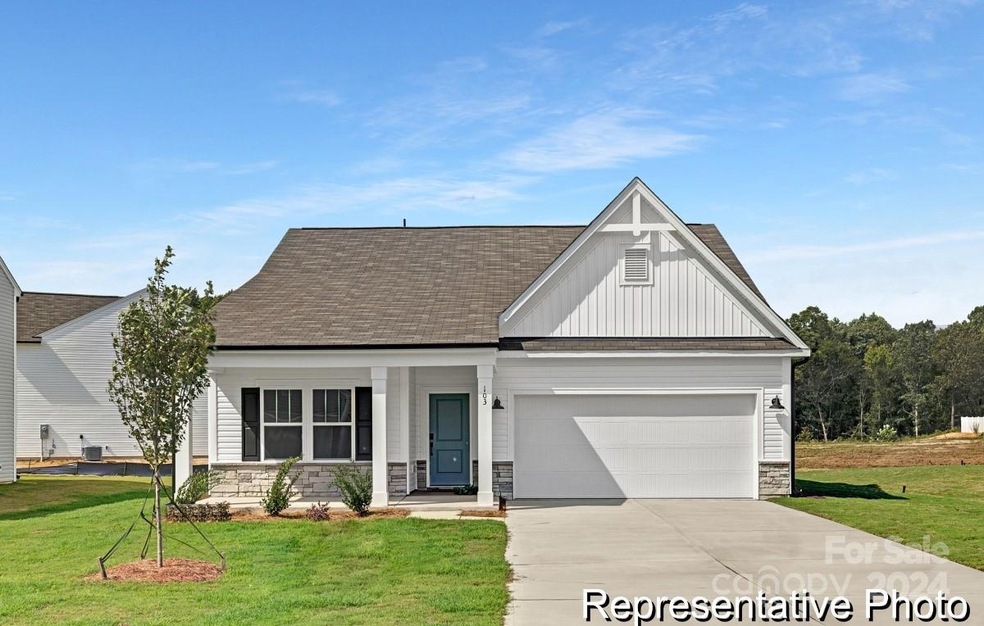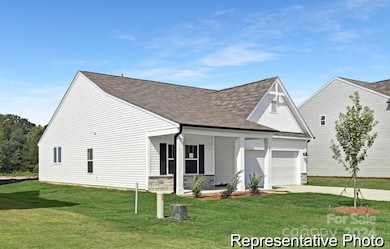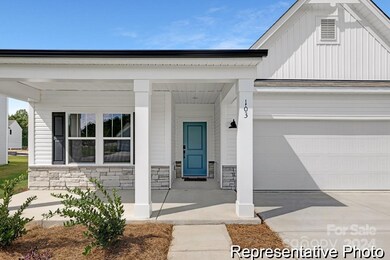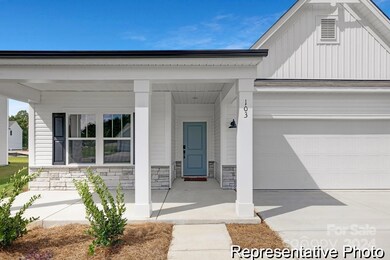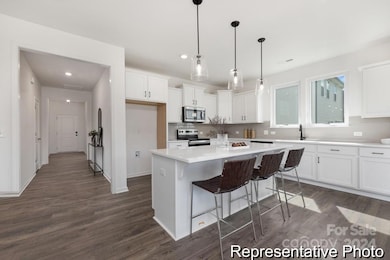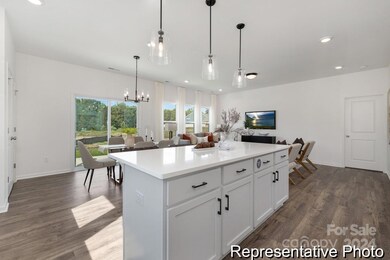
219 Redondo Dr Unit 65p Wingate, NC 28174
Estimated payment $2,678/month
Highlights
- New Construction
- Ranch Style House
- 2 Car Attached Garage
- Open Floorplan
- Front Porch
- Built-In Features
About This Home
Proposed Semi-Custom Construction! Discover The Shaw, a ranch floorplan ranging in size from 1,462 to 1,530 square feet, offering 3 Bedrooms and 2 Bathrooms to accommodate diverse family needs. On the First Floor, as you enter the home, you're welcomed by a foyer leading to the additional 2 Bedrooms and additional Bathroom. Continuing through the home is an entrance to your 2-car Garage, Laundry Room, and then into your main living space—a spacious Kitchen with a Kitchen Island, Pantry, Dining Room, and Great Room. Walking through the back of the home are the Primary Suite, Ensuite bathroom, and a large Walk-In Closet. We offer various customization options to tailor The Shaw floorplan to align with your personal preferences and create a home that suits your lifestyle and family dynamics, making The Shaw your perfect space to call home.
Home Details
Home Type
- Single Family
Year Built
- Built in 2025 | New Construction
HOA Fees
- $46 Monthly HOA Fees
Parking
- 2 Car Attached Garage
- Front Facing Garage
- Garage Door Opener
- Driveway
Home Design
- Ranch Style House
- Slab Foundation
- Stone Siding
Interior Spaces
- 1,462 Sq Ft Home
- Open Floorplan
- Built-In Features
- Insulated Windows
- Entrance Foyer
- Vinyl Flooring
Kitchen
- Electric Range
- Microwave
- Plumbed For Ice Maker
- Dishwasher
- Kitchen Island
- Disposal
Bedrooms and Bathrooms
- 3 Main Level Bedrooms
- Walk-In Closet
- 2 Full Bathrooms
Laundry
- Laundry Room
- Washer and Electric Dryer Hookup
Schools
- Wingate Elementary School
- East Union Middle School
- Forest Hills High School
Utilities
- Central Air
- Heat Pump System
- Underground Utilities
- Cable TV Available
Additional Features
- Front Porch
- Property is zoned RA-40
Listing and Financial Details
- Assessor Parcel Number 02239389
Community Details
Overview
- Braesael Management Association, Phone Number (704) 847-3507
- Built by True Homes
- The Glenns Subdivision, Shaw 1460 Io Floorplan
- Mandatory home owners association
Security
- Card or Code Access
Map
Home Values in the Area
Average Home Value in this Area
Property History
| Date | Event | Price | Change | Sq Ft Price |
|---|---|---|---|---|
| 04/11/2025 04/11/25 | Price Changed | $399,900 | +18.7% | $274 / Sq Ft |
| 02/12/2025 02/12/25 | Price Changed | $337,000 | +1.4% | $231 / Sq Ft |
| 02/04/2025 02/04/25 | Price Changed | $332,500 | +0.6% | $227 / Sq Ft |
| 01/01/2025 01/01/25 | Price Changed | $330,500 | +0.8% | $226 / Sq Ft |
| 11/21/2024 11/21/24 | For Sale | $328,000 | -- | $224 / Sq Ft |
Similar Homes in Wingate, NC
Source: Canopy MLS (Canopy Realtor® Association)
MLS Number: 4202339
- 414 Glencroft Dr
- 162 Aspire Cir
- 207 Aspire Cir Unit 46
- 182 Aspire Cir Unit 37
- 101 Glencroft Dr
- 1127 Ansonville Rd
- 1113 Eastwood Dr
- 0 Monroe Ansonville Rd Unit CAR4250933
- 0 Monroe Ansonville Rd Unit CAR4227156
- 0 Monroe Ansonville Rd Unit CAR4223621
- 0 Monroe Ansonville Rd Unit CAR4191817
- 1124 Mcintyre Rd
- 4809 U S 74
- 000 U S 74
- 1417 Ellis Griffin Rd
- 001 Us Hwy 74 Hwy
- 0 Funderburk Rd
- 1012 Bull Dog Ln
- 1012 Bull Dog Ln
- 1012 Bull Dog Ln
