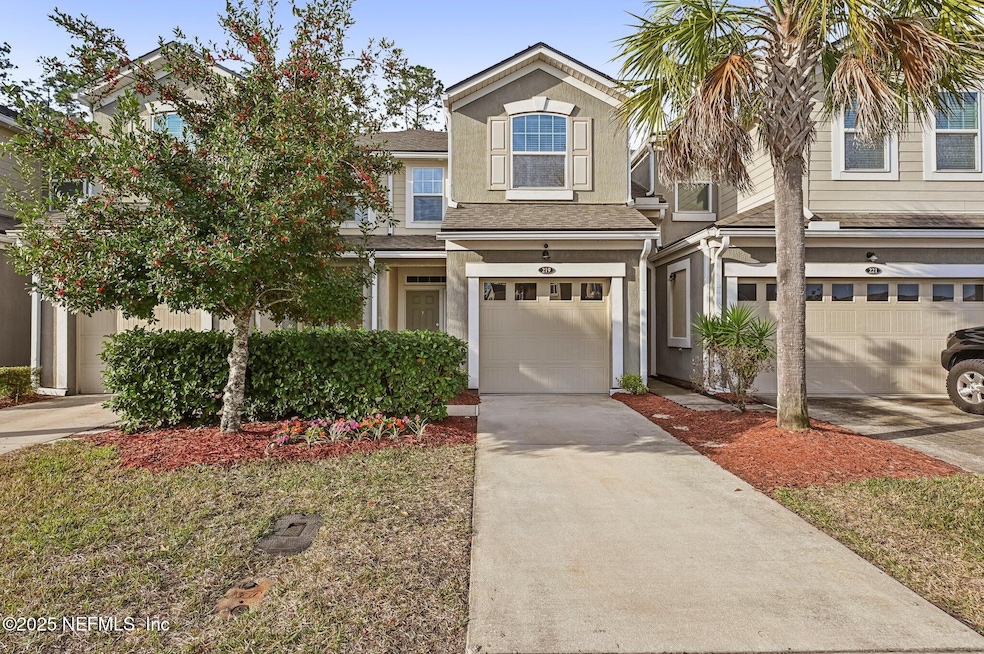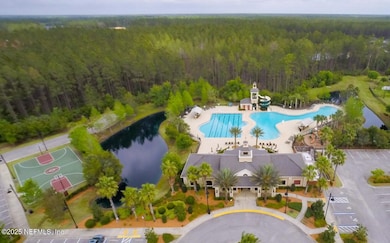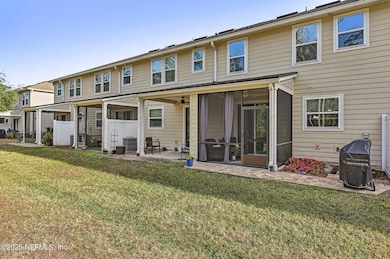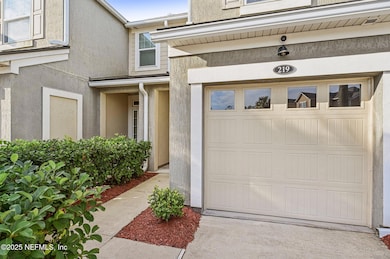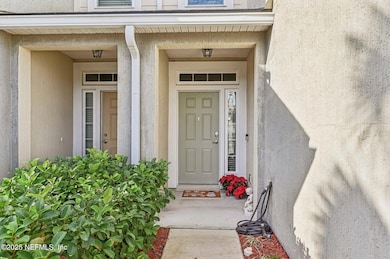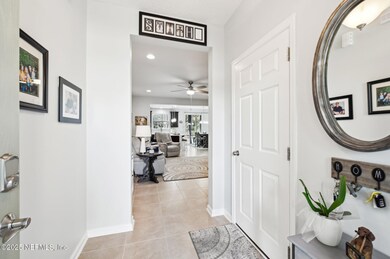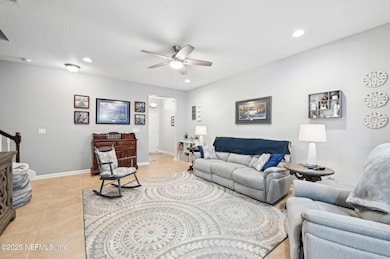
219 Richmond Dr Saint Johns, FL 32259
Durbin Crossing NeighborhoodEstimated payment $2,332/month
Highlights
- Fitness Center
- Views of Preserve
- Clubhouse
- Durbin Creek Elementary School Rated A
- Open Floorplan
- Traditional Architecture
About This Home
This stunning townhouse in the highly sought-after Durbin Crossing community offers an abundance of natural light, an open floorplan, and a screened-in patio, making it perfect for both entertaining & relaxing.
With 3 bedrooms, 2.5 baths, and a smartly designed layout, there's no wasted space. The kitchen features espresso cabinetry, quartz countertops, and all appliances, while the tiled downstairs living area ensures easy upkeep. Step outside to enjoy serene preserve views from the extended paver patio. Additional highlights include:
All-new faucets, New dishwasher, Updated blinds on the sliding glass door, Walk-in closets, Laundry room with washer, dryer, and cabinetry, a one-car garage & MORE!
Residents enjoy resort-style amenities, including a pool with lap lanes, a slide, water features for kids, and lounge areas, all conveniently located at the community's amenity center. Don't miss this incredible opportunity for comfort, style, and convenience, schedule your showing today!
Townhouse Details
Home Type
- Townhome
Est. Annual Taxes
- $2,101
Year Built
- Built in 2015
Lot Details
- 2,614 Sq Ft Lot
- Lot Dimensions are 20x132x20x131
HOA Fees
Parking
- 1 Car Attached Garage
- Guest Parking
Property Views
- Views of Preserve
- Views of Trees
Home Design
- Traditional Architecture
- Wood Frame Construction
- Shingle Roof
Interior Spaces
- 1,602 Sq Ft Home
- 2-Story Property
- Open Floorplan
- Ceiling Fan
- Screened Porch
Kitchen
- Eat-In Kitchen
- Electric Oven
- Electric Range
- Microwave
- Dishwasher
- Kitchen Island
- Disposal
Flooring
- Carpet
- Tile
Bedrooms and Bathrooms
- 3 Bedrooms
- Walk-In Closet
- Bathtub and Shower Combination in Primary Bathroom
Laundry
- Laundry in unit
- Dryer
- Front Loading Washer
Schools
- Durbin Creek Elementary School
- Fruit Cove Middle School
- Creekside High School
Utilities
- Central Heating and Cooling System
- Electric Water Heater
Listing and Financial Details
- Assessor Parcel Number 0264030390
Community Details
Overview
- Association fees include ground maintenance
- Durbin Crossing Association
- Durbin Crossing Subdivision
Amenities
- Clubhouse
Recreation
- Tennis Courts
- Community Basketball Court
- Community Playground
- Fitness Center
- Children's Pool
- Dog Park
Map
Home Values in the Area
Average Home Value in this Area
Tax History
| Year | Tax Paid | Tax Assessment Tax Assessment Total Assessment is a certain percentage of the fair market value that is determined by local assessors to be the total taxable value of land and additions on the property. | Land | Improvement |
|---|---|---|---|---|
| 2024 | $3,623 | $186,727 | -- | -- |
| 2023 | $3,623 | $181,288 | $0 | $0 |
| 2022 | $3,464 | $176,008 | $0 | $0 |
| 2021 | $3,402 | $170,882 | $0 | $0 |
| 2020 | $3,351 | $168,523 | $0 | $0 |
| 2019 | $4,036 | $172,815 | $0 | $0 |
| 2018 | $3,978 | $167,235 | $0 | $0 |
| 2017 | $3,914 | $159,567 | $25,000 | $134,567 |
| 2016 | $3,880 | $153,162 | $0 | $0 |
| 2015 | $1,851 | $153,162 | $0 | $0 |
| 2014 | -- | $5,926 | $0 | $0 |
Property History
| Date | Event | Price | Change | Sq Ft Price |
|---|---|---|---|---|
| 01/07/2025 01/07/25 | For Sale | $345,000 | +59.0% | $215 / Sq Ft |
| 12/17/2023 12/17/23 | Off Market | $217,000 | -- | -- |
| 12/17/2023 12/17/23 | Off Market | $182,490 | -- | -- |
| 05/31/2019 05/31/19 | Sold | $217,000 | -2.7% | $135 / Sq Ft |
| 05/20/2019 05/20/19 | Pending | -- | -- | -- |
| 05/03/2019 05/03/19 | For Sale | $223,000 | +22.2% | $139 / Sq Ft |
| 08/10/2015 08/10/15 | Sold | $182,490 | -2.1% | $115 / Sq Ft |
| 07/09/2015 07/09/15 | Pending | -- | -- | -- |
| 05/29/2015 05/29/15 | For Sale | $186,490 | -- | $118 / Sq Ft |
Deed History
| Date | Type | Sale Price | Title Company |
|---|---|---|---|
| Special Warranty Deed | $182,490 | Sheffield & Boatright Title |
Mortgage History
| Date | Status | Loan Amount | Loan Type |
|---|---|---|---|
| Open | $173,366 | New Conventional |
Similar Homes in the area
Source: realMLS (Northeast Florida Multiple Listing Service)
MLS Number: 2063326
APN: 026403-0390
- 168 Nelson Ln
- 201 Richmond Dr
- 219 Richmond Dr
- 151 Richmond Dr
- 53 Nelson Ln
- 245 Richmond Dr
- 95 Richmond Dr
- 373 Richmond Dr
- 120 Lucaya Ct
- 105 Lucaya Ct
- 131 Coppinger Place
- 1361 Matengo Cir
- 368 Saint John's Forest Blvd
- 107 Broadbranch Way
- 120 Ellsworth Cir
- 10819 Russell Sampson Rd
- 4441 Comanche Trail Blvd
- 3308 Raven Ct
- 125 E Berkswell Dr
- 4329 Comanche Trail Blvd
