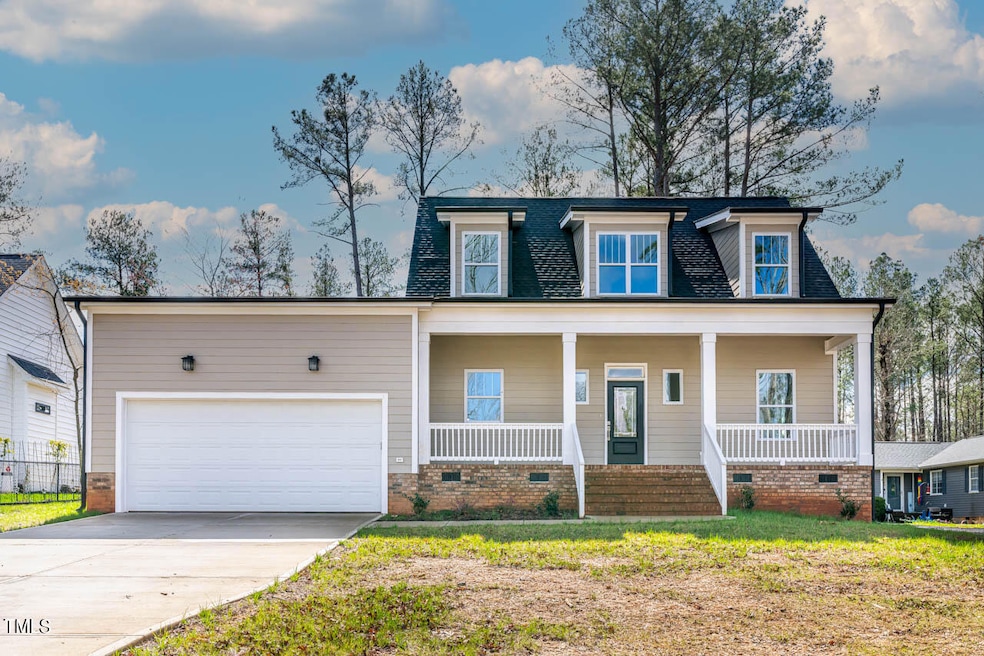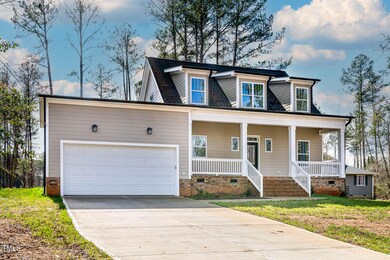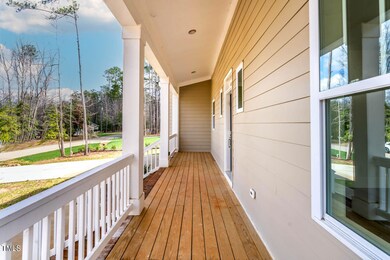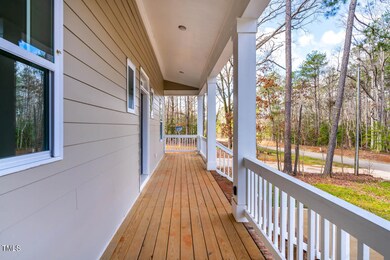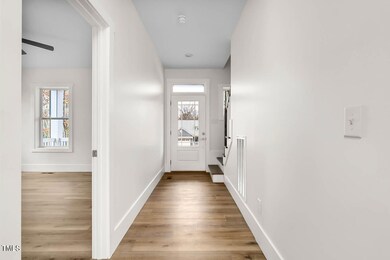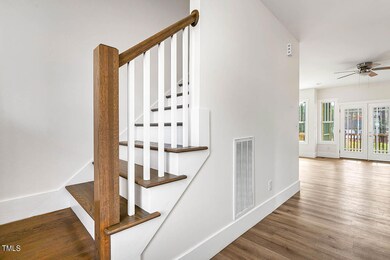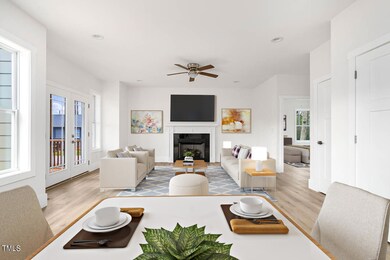219 Sequoia Dr Cypress Creek, NC 27549
Youngsville NeighborhoodEstimated payment $2,281/month
Highlights
- Golf Course Community
- Gated Community
- Clubhouse
- New Construction
- Colonial Architecture
- Main Floor Primary Bedroom
About This Home
BRAND NEW ready to move in custom built home in the highly sought after gated resort community of Lake Royale. Where every detail meets high-quality standards in structural design and top of the line finishes with high standards that can be seen from the attic or crawlspace. Cook in a prestigious kitchen with top of the line appliances. Enjoy the peace and quiet outdoors on your spacious screened in deck, perfect for gatherings and entertaining. Quiet lot in a private, serene community, this haven is surrounded by the natural beauty of a private lake, a picturesque golf course, and more amenities then you can imagine. Lake Royale is a gated resort community that is just 25 miles from Raleigh. this is a must see!! Builder is giving 1 year American Home Shield Warranty. Get $6000.00 towards closing costs. $3000.00 from Amy Bonis Go Prime mortgage. $3000.00 from seller. BUYER can move in immediately, before closing.
Home Details
Home Type
- Single Family
Est. Annual Taxes
- $2,119
Year Built
- Built in 2024 | New Construction
Lot Details
- 0.34 Acre Lot
- Property fronts a private road
- Paved or Partially Paved Lot
HOA Fees
- $95 Monthly HOA Fees
Parking
- 2 Car Attached Garage
- 4 Open Parking Spaces
Home Design
- Colonial Architecture
- Brick Foundation
- Frame Construction
- Shingle Roof
- HardiePlank Type
Interior Spaces
- 1,839 Sq Ft Home
- 2-Story Property
- Self Contained Fireplace Unit Or Insert
- Window Screens
- Sliding Doors
- Entrance Foyer
- Living Room
- Dining Room
- Bonus Room
- Screened Porch
- Utility Room
- Laundry Room
- Luxury Vinyl Tile Flooring
- Fire and Smoke Detector
Kitchen
- Electric Oven
- Microwave
- Dishwasher
- Granite Countertops
Bedrooms and Bathrooms
- 3 Bedrooms
- Primary Bedroom on Main
Eco-Friendly Details
- Energy-Efficient Thermostat
Schools
- Ed Best Elementary School
- Bunn Middle School
- Bunn High School
Utilities
- Cooling Available
- Forced Air Heating System
- Heat Pump System
- Tankless Water Heater
- Gas Water Heater
- Septic Tank
- Septic System
- Cable TV Available
Listing and Financial Details
- Assessor Parcel Number 023224
Community Details
Overview
- Association fees include unknown
- Lake Royale Property Association, Phone Number (252) 478-2141
- Lake Royale Subdivision
Recreation
- Golf Course Community
- Tennis Courts
- Community Basketball Court
- Shuffleboard Court
- Community Playground
Additional Features
- Clubhouse
- Gated Community
Map
Home Values in the Area
Average Home Value in this Area
Property History
| Date | Event | Price | Change | Sq Ft Price |
|---|---|---|---|---|
| 03/11/2025 03/11/25 | Pending | -- | -- | -- |
| 09/03/2024 09/03/24 | For Sale | $359,900 | +2779.2% | $196 / Sq Ft |
| 12/15/2023 12/15/23 | Off Market | $12,500 | -- | -- |
| 05/20/2021 05/20/21 | Sold | $12,500 | 0.0% | -- |
| 04/02/2021 04/02/21 | Pending | -- | -- | -- |
| 03/31/2021 03/31/21 | For Sale | $12,500 | -- | -- |
Source: Doorify MLS
MLS Number: 10050321
