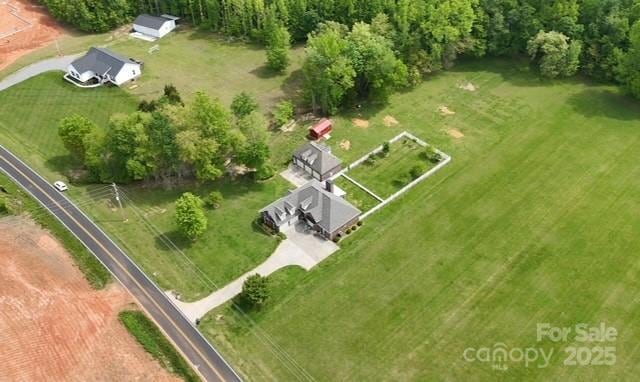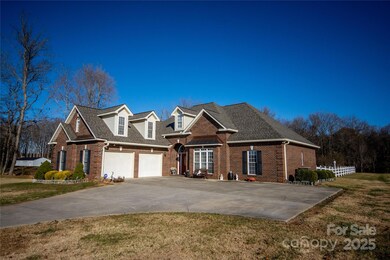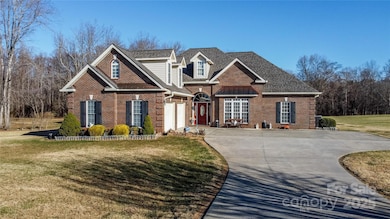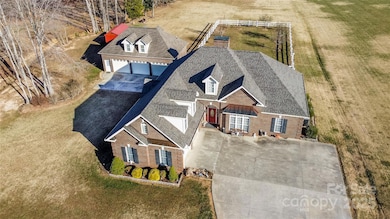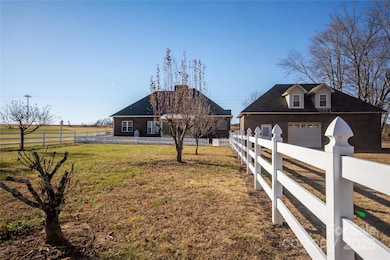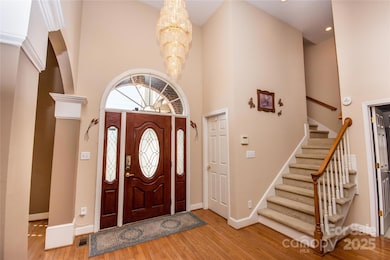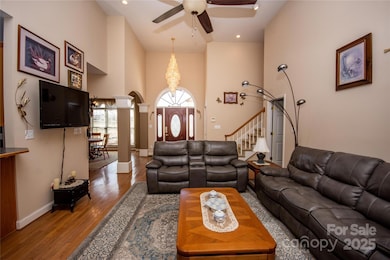
219 Society Rd Statesville, NC 28625
Estimated payment $3,721/month
Highlights
- Wooded Lot
- 5 Car Garage
- Walk-In Closet
- Wood Flooring
- Enclosed patio or porch
- Breakfast Bar
About This Home
Nestled in the highly sought-after North Iredell area, this meticulously maintained 3-bedroom, 2-bath brick home offers the perfect blend of comfort and elegance. Step inside to discover hardwood floors, an inviting eat-up bar, and a cozy breakfast nook. The spacious living room features a beautiful fireplace, while a sunroom off the back provides a serene retreat with views of the expansive property.All bedrooms are conveniently located on the main floor, including a stunning primary suite with a generous sitting area. Upstairs, a finished bonus room offers additional space for a home office, playroom, or hobby area.The property also boasts a detached 3-car garage with a fully finished apartment above, perfect for guests or extended family. Situated on approximately 5 picturesque acres, this home offers plenty of room to enjoy the outdoors and embrace peaceful country living. No HOA! Schedule your showing today!
Home Details
Home Type
- Single Family
Est. Annual Taxes
- $3,206
Year Built
- Built in 2003
Lot Details
- Back Yard Fenced
- Wooded Lot
- Property is zoned RA
Parking
- 5 Car Garage
- Driveway
Home Design
- Composition Roof
- Vinyl Siding
- Four Sided Brick Exterior Elevation
Interior Spaces
- 1.5-Story Property
- Gas Fireplace
- Living Room with Fireplace
- Crawl Space
- Pull Down Stairs to Attic
- Laundry Room
Kitchen
- Breakfast Bar
- Electric Oven
- Electric Cooktop
- Microwave
- Dishwasher
Flooring
- Wood
- Tile
Bedrooms and Bathrooms
- 3 Main Level Bedrooms
- Split Bedroom Floorplan
- Walk-In Closet
- 2 Full Bathrooms
Outdoor Features
- Access to stream, creek or river
- Enclosed patio or porch
- Shed
Additional Homes
- Separate Entry Quarters
Schools
- Harmony Elementary School
- North Iredell Middle School
- North Iredell High School
Utilities
- Central Air
- Heat Pump System
- Septic Tank
Community Details
- James C Gaither Subdivision
Listing and Financial Details
- Assessor Parcel Number 4798-07-5918.000
Map
Home Values in the Area
Average Home Value in this Area
Tax History
| Year | Tax Paid | Tax Assessment Tax Assessment Total Assessment is a certain percentage of the fair market value that is determined by local assessors to be the total taxable value of land and additions on the property. | Land | Improvement |
|---|---|---|---|---|
| 2024 | $3,206 | $501,980 | $55,510 | $446,470 |
| 2023 | $3,022 | $501,980 | $55,510 | $446,470 |
| 2022 | $2,330 | $362,320 | $48,110 | $314,210 |
| 2021 | $2,330 | $362,320 | $48,110 | $314,210 |
| 2020 | $2,330 | $362,320 | $48,110 | $314,210 |
| 2019 | $2,349 | $362,320 | $48,110 | $314,210 |
| 2018 | $2,225 | $354,910 | $51,810 | $303,100 |
| 2017 | $2,225 | $354,910 | $51,810 | $303,100 |
| 2016 | $2,225 | $354,910 | $51,810 | $303,100 |
| 2015 | $2,225 | $354,910 | $51,810 | $303,100 |
| 2014 | $2,154 | $369,290 | $51,810 | $317,480 |
Property History
| Date | Event | Price | Change | Sq Ft Price |
|---|---|---|---|---|
| 04/23/2025 04/23/25 | Price Changed | $620,000 | -1.6% | $274 / Sq Ft |
| 01/31/2025 01/31/25 | For Sale | $630,000 | -- | $278 / Sq Ft |
Deed History
| Date | Type | Sale Price | Title Company |
|---|---|---|---|
| Warranty Deed | $306,000 | None Available | |
| Warranty Deed | $36,500 | -- |
Mortgage History
| Date | Status | Loan Amount | Loan Type |
|---|---|---|---|
| Closed | $278,000 | Unknown | |
| Closed | $25,000 | Credit Line Revolving | |
| Closed | $275,310 | Purchase Money Mortgage | |
| Previous Owner | $80,050 | Unknown |
Similar Homes in Statesville, NC
Source: Canopy MLS (Canopy Realtor® Association)
MLS Number: 4216651
APN: 4798-07-5918.000
- 311 Society Rd
- 155 Evening Star Dr
- 1164 E Memorial Hwy
- 152 Oak Tree Dr Unit 142
- 152 Oak Tree Dr
- 172 Oak Tree Dr Unit 98
- 128 Oak Tree Dr Unit 145
- 172 Oak Tree Dr
- 128 Oak Tree Dr
- 162 Oak Tree Dr Unit 141
- 162 Oak Tree Dr
- 142 Oak Tree Dr Unit 143-144
- 142 Oak Tree Dr
- 338 Piney Grove Rd
- 365 Kinder Rd
- 468 White Oak Branch Rd
- 325 Chief Thomas Rd
- 345 Chief Thomas Rd
- 797 Chief Thomas Rd
- 833 Calahaln Rd
