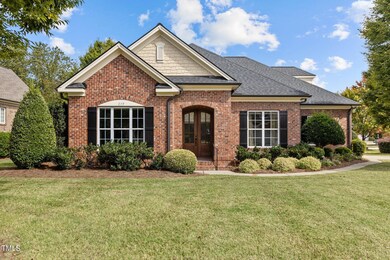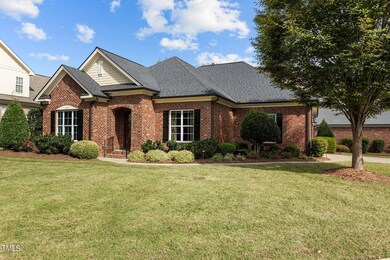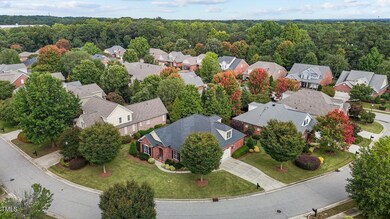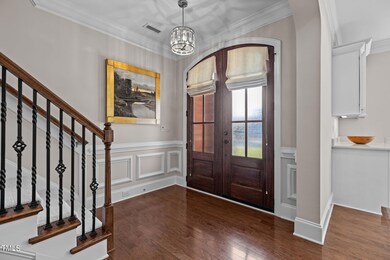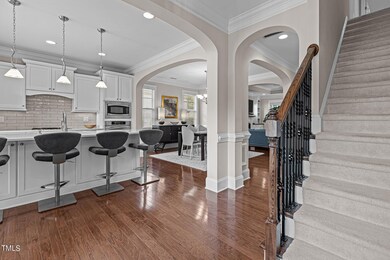
219 Sonoma Valley Dr Cary, NC 27518
Middle Creek NeighborhoodHighlights
- Open Floorplan
- Transitional Architecture
- Main Floor Primary Bedroom
- Penny Road Elementary School Rated A-
- Wood Flooring
- Attic
About This Home
As of October 2024Showings start this Friday the 27th on this stunning home in the desired subd of DeVintage. Low maintenance living at its best with HOA included lawn care and a 4 sided brick home. Primary and 2nd bedrooms on the main floor provide long term enjoyment. This beautiful home provides exceptional features including: premium corner lot with expanded landscaped yard and inviting curb appeal; side entry 2 car garage with ample parking on driveway; arched double door entry; tastefully updated interior provides a homeowner's dream come true; gleaming hardwoods and open floorplan; updated chef's kitchen with freshly painted white cabinets, new quartz countertops and tile backsplash, huge island with storage, gas range and ss appliances; custom built-in cabinets, arched doorways and beautiful moldings throughout; new Lennox Elite air conditioner 2022 and new Proline commercial grade water heater 2022; new lighting and fans throughout; custom shades (some blackout) and blinds; 9ft smooth ceilings with tray accents and crown molding; gorgeous heated and cooled sunroom overlooking new stone paver patio and fenced yard; 4th bedroom makes a perfect bonus room or office; ample storage throughout the home including 2 large unfinished walk-in attic spaces; additional storage space in garage with new Rhino shelving and tool wall storage; roof replaced in 2020 and much more. All this and a wonderful subd conveniently located near great shopping, restaurants, parks and more. Life is good here!
Home Details
Home Type
- Single Family
Est. Annual Taxes
- $5,497
Year Built
- Built in 2011
Lot Details
- 10,454 Sq Ft Lot
- Back Yard Fenced
- Landscaped
- Irrigation Equipment
- Front and Back Yard Sprinklers
HOA Fees
- $255 Monthly HOA Fees
Parking
- 2 Car Attached Garage
- Parking Accessed On Kitchen Level
- Side Facing Garage
- Private Driveway
Home Design
- Transitional Architecture
- Traditional Architecture
- Brick Exterior Construction
- Slab Foundation
- Architectural Shingle Roof
Interior Spaces
- 2,781 Sq Ft Home
- 1.5-Story Property
- Open Floorplan
- Bookcases
- Crown Molding
- Tray Ceiling
- Smooth Ceilings
- Ceiling Fan
- Recessed Lighting
- Gas Log Fireplace
- Insulated Windows
- Tinted Windows
- Blinds
- Entrance Foyer
- Living Room with Fireplace
- Dining Room
- Sun or Florida Room
- Home Security System
Kitchen
- Eat-In Kitchen
- Built-In Convection Oven
- Built-In Electric Oven
- Built-In Gas Range
- Microwave
- Plumbed For Ice Maker
- Dishwasher
- Stainless Steel Appliances
- Kitchen Island
- Quartz Countertops
- Disposal
Flooring
- Wood
- Carpet
- Ceramic Tile
Bedrooms and Bathrooms
- 4 Bedrooms
- Primary Bedroom on Main
- Walk-In Closet
- 3 Full Bathrooms
- Double Vanity
- Private Water Closet
- Walk-in Shower
Laundry
- Laundry Room
- Laundry on main level
- Sink Near Laundry
Attic
- Attic Floors
- Unfinished Attic
Outdoor Features
- Patio
- Rain Gutters
- Porch
Schools
- Penny Elementary School
- Dillard Middle School
- Middle Creek High School
Utilities
- Cooling System Mounted In Outer Wall Opening
- Forced Air Heating and Cooling System
- Heating System Uses Natural Gas
- Natural Gas Connected
- Gas Water Heater
- Cable TV Available
Community Details
- Association fees include ground maintenance
- Ppm Association, Phone Number (919) 848-4911
- Devintage Subdivision
- Maintained Community
Listing and Financial Details
- Assessor Parcel Number 0761214095
Map
Home Values in the Area
Average Home Value in this Area
Property History
| Date | Event | Price | Change | Sq Ft Price |
|---|---|---|---|---|
| 10/21/2024 10/21/24 | Sold | $750,000 | +2.0% | $270 / Sq Ft |
| 09/29/2024 09/29/24 | Pending | -- | -- | -- |
| 09/25/2024 09/25/24 | For Sale | $735,000 | -- | $264 / Sq Ft |
Tax History
| Year | Tax Paid | Tax Assessment Tax Assessment Total Assessment is a certain percentage of the fair market value that is determined by local assessors to be the total taxable value of land and additions on the property. | Land | Improvement |
|---|---|---|---|---|
| 2024 | $5,497 | $653,219 | $198,000 | $455,219 |
| 2023 | $4,419 | $439,062 | $66,500 | $372,562 |
| 2022 | $4,255 | $439,062 | $66,500 | $372,562 |
| 2021 | $4,169 | $439,062 | $66,500 | $372,562 |
| 2020 | $4,191 | $439,062 | $66,500 | $372,562 |
| 2019 | $4,495 | $417,962 | $84,000 | $333,962 |
| 2018 | $4,218 | $417,962 | $84,000 | $333,962 |
| 2017 | $3,990 | $411,415 | $84,000 | $327,415 |
| 2016 | $3,931 | $411,415 | $84,000 | $327,415 |
| 2015 | $3,920 | $396,102 | $108,000 | $288,102 |
| 2014 | $3,696 | $396,102 | $108,000 | $288,102 |
Mortgage History
| Date | Status | Loan Amount | Loan Type |
|---|---|---|---|
| Previous Owner | $370,000 | Credit Line Revolving | |
| Previous Owner | $270,000 | Adjustable Rate Mortgage/ARM | |
| Previous Owner | $10,000 | Credit Line Revolving | |
| Previous Owner | $284,000 | Adjustable Rate Mortgage/ARM | |
| Previous Owner | $292,500 | Construction | |
| Previous Owner | $10,000 | Credit Line Revolving |
Deed History
| Date | Type | Sale Price | Title Company |
|---|---|---|---|
| Warranty Deed | $750,000 | None Listed On Document | |
| Warranty Deed | $487,000 | None Available | |
| Warranty Deed | $355,000 | None Available | |
| Warranty Deed | $100,000 | None Available |
Similar Homes in the area
Source: Doorify MLS
MLS Number: 10054729
APN: 0761.03-21-4095-000
- 110 Chapelwood Way
- 201 Langston Mill Ct
- 8304 Rosiere Dr
- 102 Travilah Oaks Ln
- 1002 Augustine Trail
- 3009 Kildaire Dairy Way
- 108 Galsworthy St
- 3409 Lily Orchard Way
- 404 Vintage Hill Cir
- 101 Silk Leaf Ct
- 137 Fawnwood Acres Dr
- 2112 Bradford Mill Ct
- 229 Shillings Chase Dr
- 103 Temple Gate Dr
- 204 Oxford Mill Ct
- 505 Ansley Ridge
- 305 Southmoor Oaks Ct
- 506 Rose Point Dr
- 2629 Sweetgum Dr
- 8008 Hollander Place

