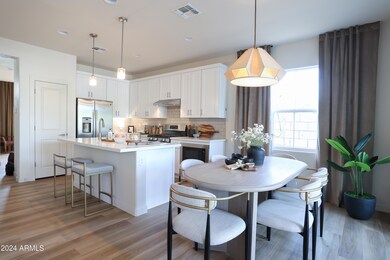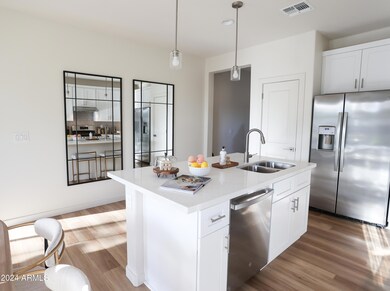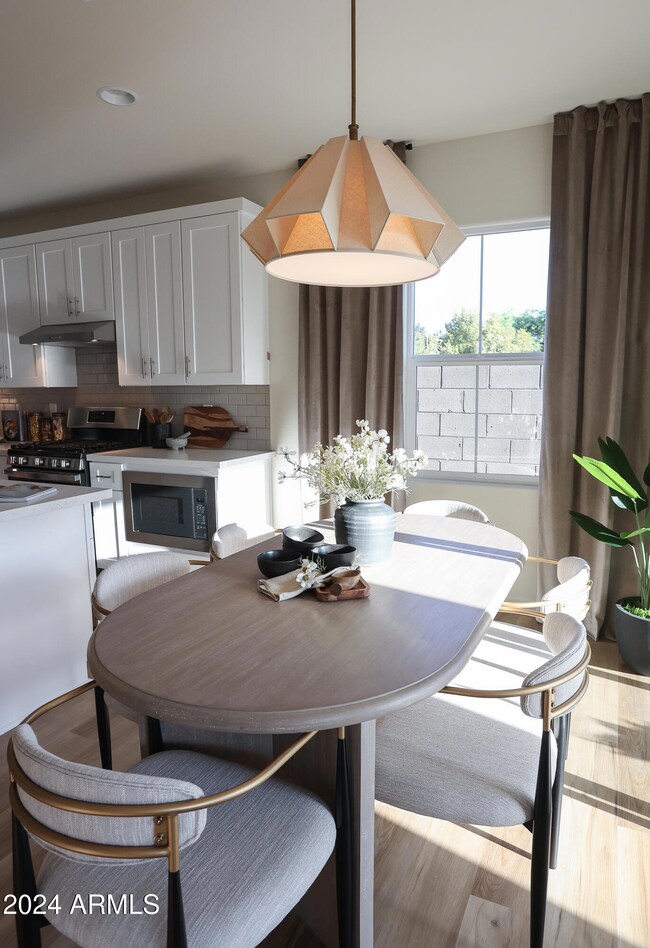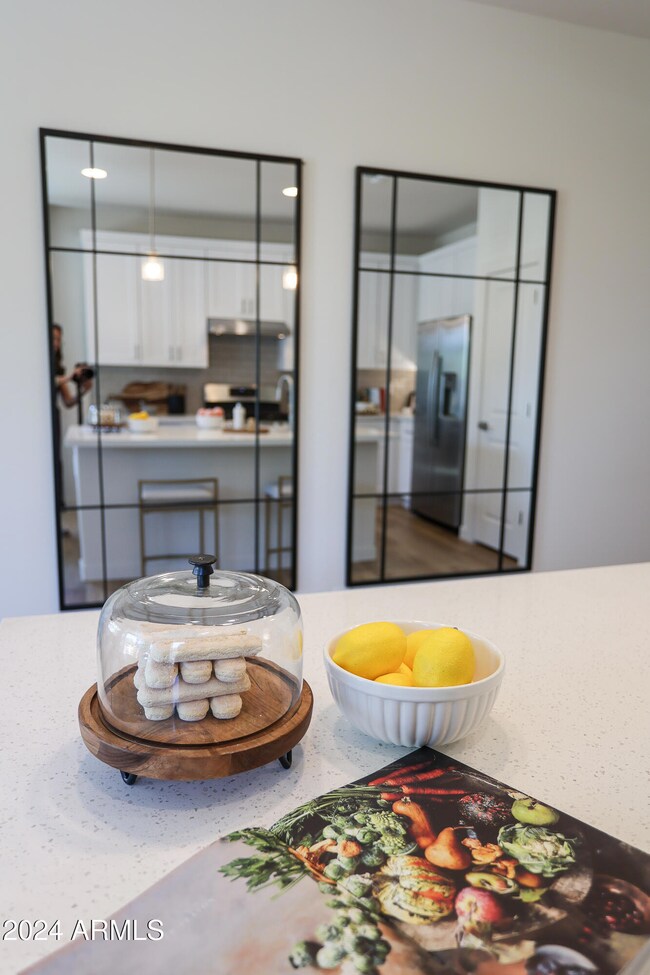
2190 N Iowa St Chandler, AZ 85225
Amberwood NeighborhoodHighlights
- Spanish Architecture
- Private Yard
- Eat-In Kitchen
- Franklin at Brimhall Elementary School Rated A
- Covered patio or porch
- Double Pane Windows
About This Home
As of February 2025Brand New Home Alert! Welcome to Arbor Square, where luxury and convenience meet in the heart of Downtown Chandler. Nestled within vibrant Downtown Chandler Entertainment District, our community provides the perfect balance of urban living and peaceful escape. Each home at Arbor Square boasts top-of-the-line amenities, designed with your comfort and convenience in mind. From elegant quartz countertops to luxury vinyl plank flooring, every detail has been carefully selected to provide you with a high-end yet modern living experience. Our homes also feature pre-wiring for EV chargers, making it easy for you to stay connected and eco-friendly. Our community is designed to give you all the perks of luxurious living without the hassle of upkeep. Experience the best of urban living in a peaceful and modern setting at Arbor Square. Come find your perfect home today! Photos are of the builder's model of a similar floor plan, actual home is under construction. Additional incentives may be available through Builder's Preferred Lender.
Home Details
Home Type
- Single Family
Est. Annual Taxes
- $338
Year Built
- Built in 2024 | Under Construction
Lot Details
- 3,375 Sq Ft Lot
- Desert faces the front of the property
- Block Wall Fence
- Front Yard Sprinklers
- Private Yard
HOA Fees
- $99 Monthly HOA Fees
Parking
- 2 Car Garage
- Garage Door Opener
Home Design
- Spanish Architecture
- Wood Frame Construction
- Tile Roof
- Concrete Roof
- Stucco
Interior Spaces
- 2,068 Sq Ft Home
- 2-Story Property
- Ceiling height of 9 feet or more
- Ceiling Fan
- Double Pane Windows
- Low Emissivity Windows
- Vinyl Clad Windows
- Laminate Flooring
Kitchen
- Eat-In Kitchen
- Breakfast Bar
- Built-In Microwave
- Kitchen Island
Bedrooms and Bathrooms
- 3 Bedrooms
- 2.5 Bathrooms
- Dual Vanity Sinks in Primary Bathroom
Outdoor Features
- Covered patio or porch
Schools
- Pomeroy Elementary School
- Summit Academy Middle School
- Dobson High School
Utilities
- Refrigerated Cooling System
- Zoned Heating
- Heating System Uses Natural Gas
Community Details
- Association fees include ground maintenance, street maintenance
- Bower Association, Phone Number (480) 660-6630
- Built by Mark Hancock Development
- Arbor Square Subdivision, Plan 2
- FHA/VA Approved Complex
Listing and Financial Details
- Home warranty included in the sale of the property
- Tax Lot 12
- Assessor Parcel Number 302-28-300
Map
Home Values in the Area
Average Home Value in this Area
Property History
| Date | Event | Price | Change | Sq Ft Price |
|---|---|---|---|---|
| 02/14/2025 02/14/25 | Sold | $603,000 | 0.0% | $292 / Sq Ft |
| 01/22/2025 01/22/25 | Pending | -- | -- | -- |
| 01/22/2025 01/22/25 | Price Changed | $603,000 | +0.5% | $292 / Sq Ft |
| 11/20/2024 11/20/24 | For Sale | $599,900 | -- | $290 / Sq Ft |
Tax History
| Year | Tax Paid | Tax Assessment Tax Assessment Total Assessment is a certain percentage of the fair market value that is determined by local assessors to be the total taxable value of land and additions on the property. | Land | Improvement |
|---|---|---|---|---|
| 2025 | $338 | $3,373 | $3,373 | -- |
| 2024 | $260 | $3,212 | $3,212 | -- |
| 2023 | $260 | $5,085 | $5,085 | -- |
Mortgage History
| Date | Status | Loan Amount | Loan Type |
|---|---|---|---|
| Open | $482,400 | New Conventional |
Deed History
| Date | Type | Sale Price | Title Company |
|---|---|---|---|
| Warranty Deed | $603,000 | Navi Title Agency |
Similar Homes in Chandler, AZ
Source: Arizona Regional Multiple Listing Service (ARMLS)
MLS Number: 6775542
APN: 302-28-300
- 2185 N Peden Dr
- 540 W Copper Way
- 550 W Copper Way
- 560 W Copper Way
- 2200 N Iowa St
- 2093 N Illinois St
- 2049 N Arbor Ln
- 604 W Warner Rd Unit E
- 2155 N Grace Blvd Unit 209
- 730 W El Alba Way
- 555 W Warner Rd Unit 140
- 555 W Warner Rd Unit 11
- 555 W Warner Rd Unit 135
- 555 W Warner Rd Unit 156
- 806 W El Alba Way
- 876 W El Monte Place Unit 3
- 1961 N Hartford St Unit 1162
- 1961 N Hartford St Unit 1149
- 1961 N Hartford St Unit 1087
- 320 W Nopal Place






