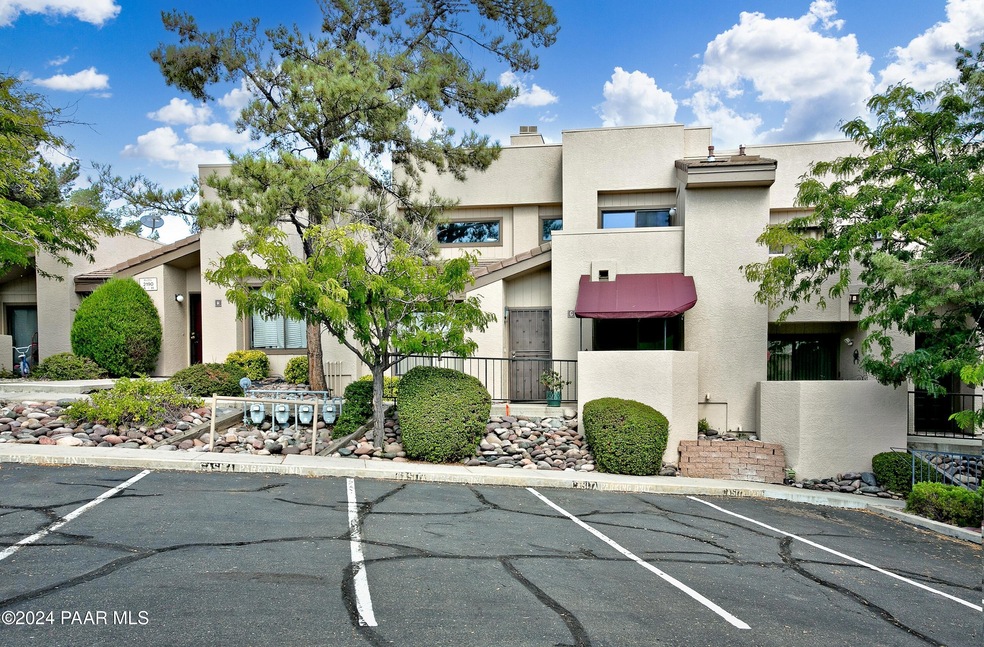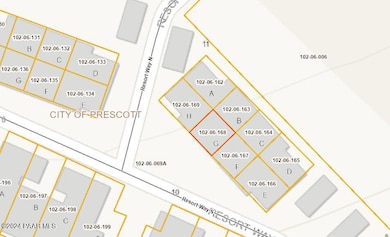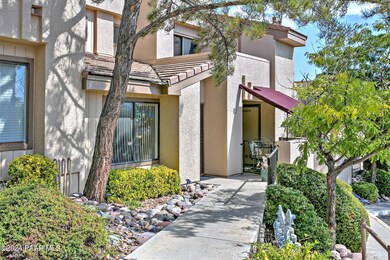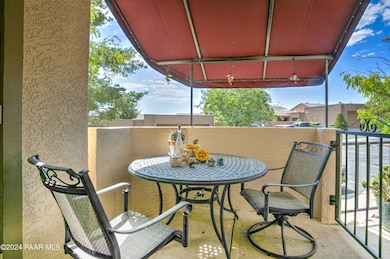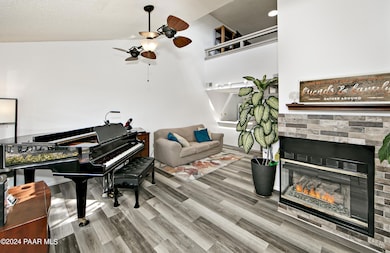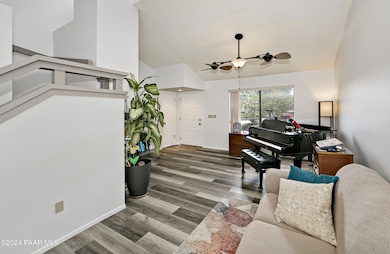
2190 Resort Way S Unit 11G Prescott, AZ 86301
Highlights
- Panoramic View
- Deck
- Main Floor Primary Bedroom
- Taylor Hicks School Rated A-
- Contemporary Architecture
- Solid Surface Countertops
About This Home
As of January 2025SELLERS MOTIVATED! BRING OFFER! Resort Style Living In a 2BR & 2BA Split Floor Plan Townhome. Community has Clubhouse, 2 Pools & Spa. HOA Fees Include Water, Sewer & Trash. The Following Have Been Upgraded Within Past 3 Years: Fireplace Stonework; Kitchen Backsplash; Downstairs Vinyl Plank Flooring; Painted Both Bathroom Cabinets; New Lighting In Hallway, Stairway & Over Dining Area; New Awning; Main Roof Replaced/Resealed; Tile Roof Replaced & New Underlayment; Replaced Microwave; Tongue & Groove Installed On Lower Patio Ceiling; Complete Interior & Exterior Repainted Including Wrought Iron Under Awning and Front Area. Views of Golf Course, Dells & Granite Mtn From Upper Patio Deck. Many Uses Whether It's Your Lock 'N Leave Primary Residence or a 2nd Residence To Escape The Valley Heat.
Townhouse Details
Home Type
- Townhome
Est. Annual Taxes
- $733
Year Built
- Built in 1986
Lot Details
- 875 Sq Ft Lot
- Landscaped
- Native Plants
HOA Fees
- $240 Monthly HOA Fees
Property Views
- Panoramic
- Golf Course
- Mountain
Home Design
- Contemporary Architecture
- Slab Foundation
- Wood Frame Construction
- Tile Roof
- Composition Roof
- Stucco Exterior
Interior Spaces
- 1,138 Sq Ft Home
- 2-Story Property
- Ceiling height of 9 feet or more
- Ceiling Fan
- Gas Fireplace
- Double Pane Windows
- Vertical Blinds
- Aluminum Window Frames
- Window Screens
- Combination Dining and Living Room
Kitchen
- Oven
- Electric Range
- Microwave
- Dishwasher
- Solid Surface Countertops
- Disposal
Flooring
- Carpet
- Tile
- Vinyl
Bedrooms and Bathrooms
- 2 Bedrooms
- Primary Bedroom on Main
- Split Bedroom Floorplan
- Walk-In Closet
- 2 Full Bathrooms
Laundry
- Dryer
- Washer
Home Security
Parking
- 1 Parking Space
- 1 Detached Carport Space
- Driveway
Accessible Home Design
- Level Entry For Accessibility
Outdoor Features
- Deck
- Covered patio or porch
- Rain Gutters
Utilities
- Forced Air Heating and Cooling System
- Heating System Uses Natural Gas
- 220 Volts
- Natural Gas Water Heater
- Phone Available
- Cable TV Available
Listing and Financial Details
- Assessor Parcel Number 168
- Seller Concessions Not Offered
Community Details
Overview
- Association Phone (928) 776-4479
- Prescott Resort's Golf & Tennis Ranch Subdivision
Pet Policy
- Pets Allowed
Security
- Fire and Smoke Detector
Map
Home Values in the Area
Average Home Value in this Area
Property History
| Date | Event | Price | Change | Sq Ft Price |
|---|---|---|---|---|
| 01/10/2025 01/10/25 | Sold | $305,000 | -1.6% | $268 / Sq Ft |
| 01/02/2025 01/02/25 | Pending | -- | -- | -- |
| 10/22/2024 10/22/24 | Price Changed | $309,900 | -3.1% | $272 / Sq Ft |
| 10/06/2024 10/06/24 | For Sale | $319,900 | -- | $281 / Sq Ft |
Similar Homes in Prescott, AZ
Source: Prescott Area Association of REALTORS®
MLS Number: 1068022
- 2180 Resort Way S Unit B
- 2180 Resort Way S Unit B
- 2180 Resort Way S Unit E7
- 2225 Clubhouse Dr
- 2170 Resort Way S Unit H4
- 2151 Resort Way S Unit 1c
- 2176 Clubhouse Dr
- 2169 Clubhouse Dr
- 2101 Gulfstream Lot 1
- 2100 Gulfstream Lot 6
- 2122 Golf Links Dr
- 2103 Gulfstream Lot 2
- 2106 Gulfstream Lot 7
- 2201 Cirrus Dr
- 6393 Lear Lane Lot 58
- 5675 Hole in One Dr
- 3070 Centerpointe Dr E
- 3051 Centerpointe Dr E
- 6615 Intercal Way
- 5611 Hole In 1 Dr
