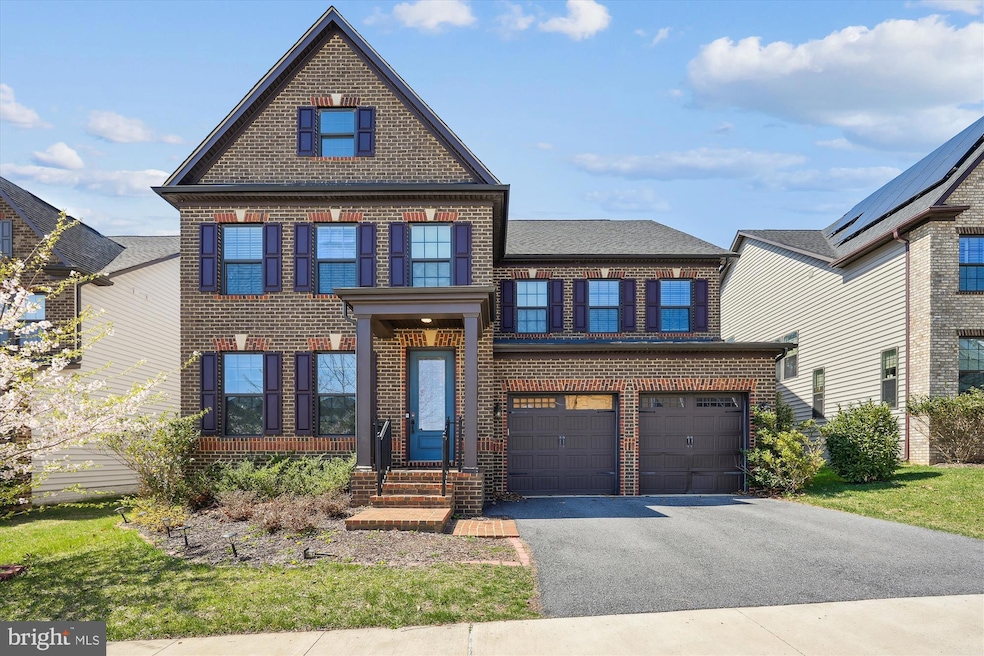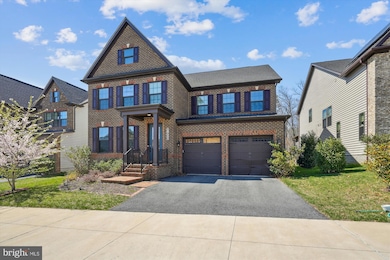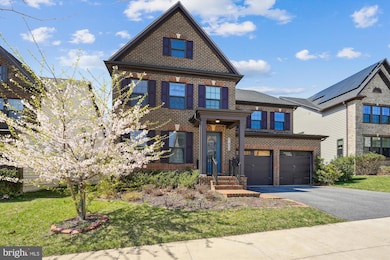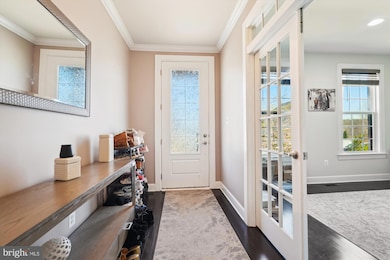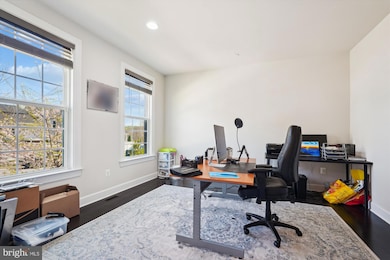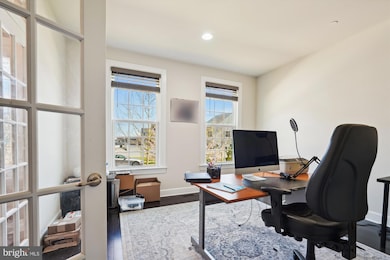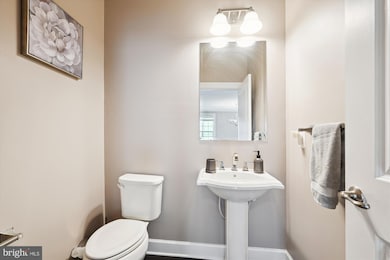
21900 Fulmer Ave Clarksburg, MD 20871
Estimated payment $6,060/month
Highlights
- Craftsman Architecture
- Wood Flooring
- Baseball Field
- Seneca Valley High School Rated A-
- Community Pool
- Stainless Steel Appliances
About This Home
Cabin Branch. Five bedroom, 4.5 bath home, 2 car attached garage, open-entry with private office, large separate dining room, open concept kitchen/family room with separate dining area. Stainless steel appliances, quartz countertops, and gas cooking. Mudroom off garage and large walk-in pantry. Private deck overlooking preserve. Upper level includes large primary bedroom with two walk in closets. Primary bath includes shower, soaking tub, double sinks, and a water closet. Two front bedrooms share a Jack and Jill bathroom with double sinks. Fourth bedroom has a private full bath. Upstairs laundry with full size appliances. Open second family room on upper level. Large lower level with fifth bedroom and private full bath and two separate recreation areas. Sidewalk community.
Open House Schedule
-
Sunday, April 27, 20252:00 to 4:00 pm4/27/2025 2:00:00 PM +00:004/27/2025 4:00:00 PM +00:00Come check out this amazing property!Add to Calendar
Home Details
Home Type
- Single Family
Est. Annual Taxes
- $9,302
Year Built
- Built in 2018
Lot Details
- 5,600 Sq Ft Lot
- Property is in good condition
- Property is zoned CRT0.
HOA Fees
- $122 Monthly HOA Fees
Parking
- 2 Car Attached Garage
- 2 Driveway Spaces
- Front Facing Garage
Home Design
- Craftsman Architecture
- Brick Exterior Construction
- Asphalt Roof
- Vinyl Siding
- Concrete Perimeter Foundation
Interior Spaces
- Property has 3 Levels
- Ceiling height of 9 feet or more
- Basement Fills Entire Space Under The House
Kitchen
- Built-In Oven
- Cooktop with Range Hood
- Built-In Microwave
- Dishwasher
- Stainless Steel Appliances
- Disposal
Flooring
- Wood
- Carpet
Bedrooms and Bathrooms
Laundry
- Laundry on upper level
- Dryer
- Washer
Outdoor Features
- Screened Patio
Schools
- Cabin Branch Elementary School
- Neelsville Middle School
- Seneca Valley High School
Utilities
- Central Heating and Cooling System
- Tankless Water Heater
- Phone Available
- Cable TV Available
Listing and Financial Details
- Tax Lot 74
- Assessor Parcel Number 160203784795
- $840 Front Foot Fee per year
Community Details
Overview
- Association fees include trash, common area maintenance
- Cabin Branch Homeowners Association
- Cabin Branch Subdivision
- Property Manager
Recreation
- Baseball Field
- Community Basketball Court
- Community Playground
- Community Pool
Map
Home Values in the Area
Average Home Value in this Area
Tax History
| Year | Tax Paid | Tax Assessment Tax Assessment Total Assessment is a certain percentage of the fair market value that is determined by local assessors to be the total taxable value of land and additions on the property. | Land | Improvement |
|---|---|---|---|---|
| 2024 | $9,302 | $769,200 | $146,600 | $622,600 |
| 2023 | $8,506 | $761,933 | $0 | $0 |
| 2022 | $8,043 | $754,667 | $0 | $0 |
| 2021 | $7,906 | $747,400 | $146,600 | $600,800 |
| 2020 | $7,663 | $727,367 | $0 | $0 |
| 2019 | $7,321 | $707,333 | $0 | $0 |
| 2018 | $1,620 | $146,600 | $146,600 | $0 |
| 2017 | $1,709 | $146,600 | $0 | $0 |
Property History
| Date | Event | Price | Change | Sq Ft Price |
|---|---|---|---|---|
| 04/03/2025 04/03/25 | For Sale | $925,000 | -- | $175 / Sq Ft |
Deed History
| Date | Type | Sale Price | Title Company |
|---|---|---|---|
| Deed | $767,774 | Nvr Settlement Services Of M |
Mortgage History
| Date | Status | Loan Amount | Loan Type |
|---|---|---|---|
| Open | $614,219 | Commercial | |
| Closed | $111,000 | Credit Line Revolving |
Similar Homes in the area
Source: Bright MLS
MLS Number: MDMC2171612
APN: 02-03784795
- 21925 Fulmer Ave
- 14032 Godwit St
- 22031 Broadway Ave Unit 401D
- 22225 Broadway Ave
- 13917 Stilt St
- HOMESITE AO46 Petrel St
- 14156 Jaeger Rd
- HOMESITE AO51 Petrel St
- 6 Painted Lady Way
- Homesite Ao51 Petrel St
- 13240 Petrel St Unit 106
- 13220 Petrel St Unit 4103
- 13220 Petrel St Unit 4105
- 13210 Petrel St Unit 3305
- 13210 Petrel St Unit 3304
- 13210 Petrel St Unit 3106
- 13706 Petrel St
- 13305 Petrel St
- 13307 Petrel St
- 13311 Petrel St
