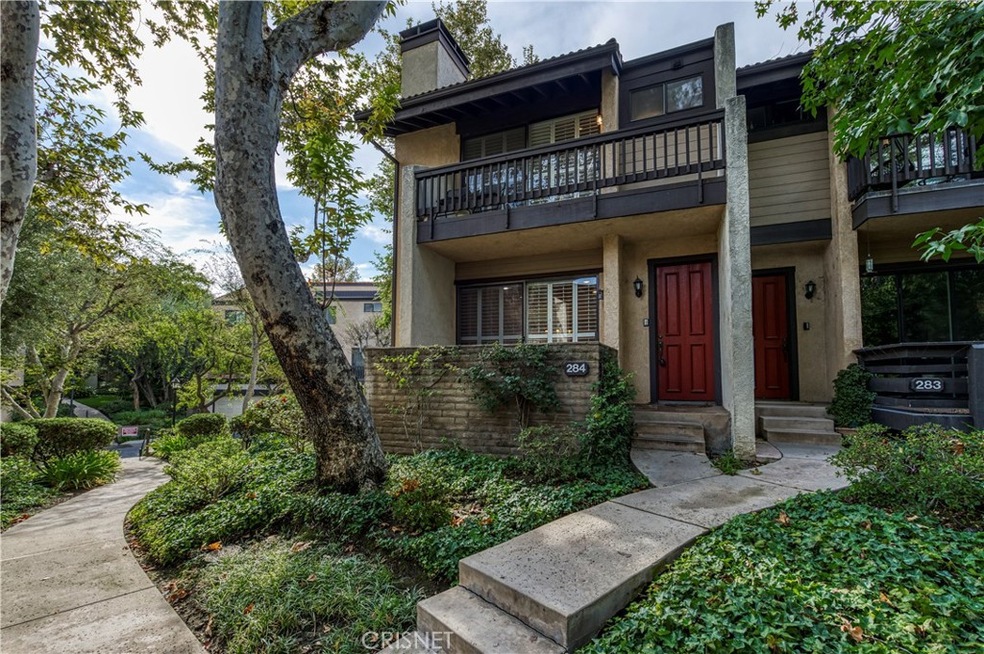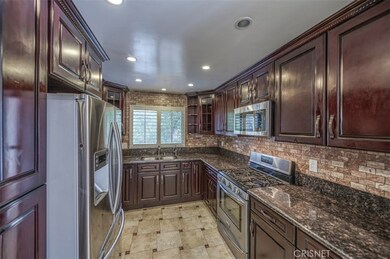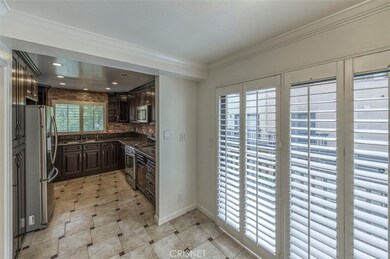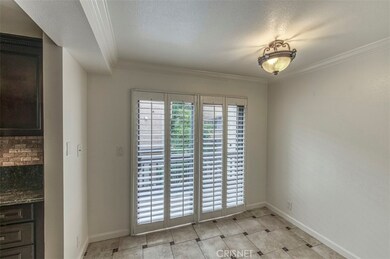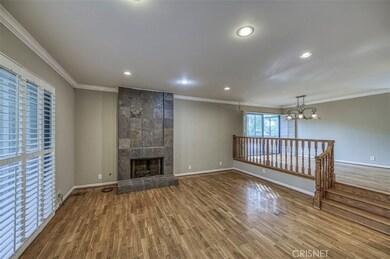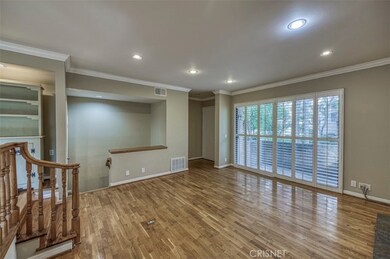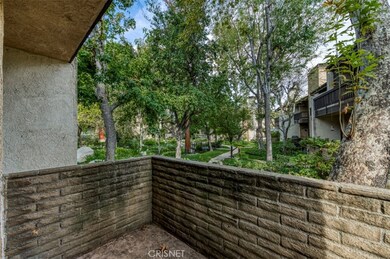
21900 Marylee St Unit 284 Woodland Hills, CA 91367
Woodland Hills NeighborhoodHighlights
- In Ground Pool
- View of Trees or Woods
- Open Floorplan
- All Bedrooms Downstairs
- 11.34 Acre Lot
- Dual Staircase
About This Home
As of December 2021The highly desired Warner Village community in Woodland Hills has another townhome available for a fast sale. Located and off the beaten path with tranquil views of the lush community landscaping and running water features this Freshly painted townhome offers gleaming hardwood and custom tile flooring, crown moldings, plantation shutters, recessed lighting and much more... The open living room with cozy fireplace opens up to a front patio and 2nd level dining area with wood railing. The kitchen feature granite counters and back splash, mosaic walls and built-in stainless steal appliances. Baths have custom tile and granite counters. Large master bedroom with vaulted ceiling, balcony, wall to wall closets and a walk-in closet, private bath with his and hers sinks, shower with new glass shower door slider. Bonus room (in addition to 3 bedrooms upstairs) across from laundry closet on the garage floor. Community features include: tennis court, pool, lush landscaping, running water ponds and streams. Simply too much to mention. Must see property!
Townhouse Details
Home Type
- Townhome
Est. Annual Taxes
- $9,279
Year Built
- Built in 1979
Lot Details
- 1 Common Wall
- Block Wall Fence
HOA Fees
- $690 Monthly HOA Fees
Parking
- 2 Car Direct Access Garage
- Parking Available
- Side by Side Parking
- Single Garage Door
- Garage Door Opener
Property Views
- Pond
- Woods
- Park or Greenbelt
Home Design
- Contemporary Architecture
- Turnkey
- Slab Foundation
- Tile Roof
- Stucco
Interior Spaces
- 1,631 Sq Ft Home
- 2-Story Property
- Open Floorplan
- Dual Staircase
- Wired For Sound
- Crown Molding
- High Ceiling
- Ceiling Fan
- Recessed Lighting
- Fireplace With Gas Starter
- Shutters
- Sliding Doors
- Living Room with Fireplace
- Living Room with Attached Deck
- Formal Dining Room
- Bonus Room
Kitchen
- Breakfast Area or Nook
- Gas Oven
- Gas Range
- Microwave
- Water Line To Refrigerator
- Dishwasher
- Granite Countertops
- Disposal
Flooring
- Wood
- Laminate
- Tile
Bedrooms and Bathrooms
- 3 Bedrooms
- All Bedrooms Down
- Walk-In Closet
- Mirrored Closets Doors
- Remodeled Bathroom
- Granite Bathroom Countertops
- Bathtub with Shower
- Walk-in Shower
Laundry
- Laundry Room
- Washer and Gas Dryer Hookup
Home Security
Pool
- In Ground Pool
- Fence Around Pool
Outdoor Features
- Balcony
- Slab Porch or Patio
Location
- Urban Location
Utilities
- Central Heating and Cooling System
- Heating System Uses Natural Gas
- Natural Gas Connected
- Gas Water Heater
Listing and Financial Details
- Tax Lot 2
- Tax Tract Number 25696
- Assessor Parcel Number 2146033056
- $208 per year additional tax assessments
Community Details
Overview
- Front Yard Maintenance
- 106 Units
- Warner Wood Association, Phone Number (818) 907-6622
- Ross Morgan & Comp., Inc. HOA
- Maintained Community
- Greenbelt
Amenities
- Clubhouse
Recreation
- Tennis Courts
- Community Pool
- Community Spa
- Park
Pet Policy
- Pet Restriction
Security
- Resident Manager or Management On Site
- Carbon Monoxide Detectors
- Fire and Smoke Detector
Map
Home Values in the Area
Average Home Value in this Area
Property History
| Date | Event | Price | Change | Sq Ft Price |
|---|---|---|---|---|
| 12/07/2021 12/07/21 | Sold | $725,000 | 0.0% | $445 / Sq Ft |
| 10/29/2021 10/29/21 | Pending | -- | -- | -- |
| 10/29/2021 10/29/21 | Price Changed | $725,000 | 0.0% | $445 / Sq Ft |
| 10/29/2021 10/29/21 | For Sale | $725,000 | 0.0% | $445 / Sq Ft |
| 10/27/2021 10/27/21 | Off Market | $725,000 | -- | -- |
| 10/20/2021 10/20/21 | For Sale | $670,000 | +21.8% | $411 / Sq Ft |
| 08/29/2013 08/29/13 | Sold | $550,000 | 0.0% | $272 / Sq Ft |
| 07/31/2013 07/31/13 | Pending | -- | -- | -- |
| 07/24/2013 07/24/13 | For Sale | $549,900 | -- | $272 / Sq Ft |
Tax History
| Year | Tax Paid | Tax Assessment Tax Assessment Total Assessment is a certain percentage of the fair market value that is determined by local assessors to be the total taxable value of land and additions on the property. | Land | Improvement |
|---|---|---|---|---|
| 2024 | $9,279 | $754,289 | $451,221 | $303,068 |
| 2023 | $9,099 | $739,500 | $442,374 | $297,126 |
| 2022 | $8,674 | $725,000 | $433,700 | $291,300 |
| 2021 | $7,532 | $622,874 | $249,149 | $373,725 |
| 2019 | $7,306 | $604,401 | $241,760 | $362,641 |
| 2018 | $7,267 | $592,551 | $237,020 | $355,531 |
| 2016 | $6,940 | $569,543 | $227,817 | $341,726 |
| 2015 | $6,839 | $560,988 | $224,395 | $336,593 |
| 2014 | $6,864 | $550,000 | $220,000 | $330,000 |
Mortgage History
| Date | Status | Loan Amount | Loan Type |
|---|---|---|---|
| Open | $688,750 | New Conventional | |
| Previous Owner | $336,000 | New Conventional | |
| Previous Owner | $31,000 | Unknown | |
| Previous Owner | $204,000 | No Value Available | |
| Previous Owner | $108,500 | Seller Take Back |
Deed History
| Date | Type | Sale Price | Title Company |
|---|---|---|---|
| Grant Deed | $725,000 | Lawyers Title | |
| Interfamily Deed Transfer | -- | Lawyers Title | |
| Grant Deed | $550,000 | Equity Title Los Angeles | |
| Interfamily Deed Transfer | -- | Fidelity Van Nuys | |
| Grant Deed | $420,000 | Fidelity National Title Co | |
| Grant Deed | $317,000 | California Title Company | |
| Individual Deed | $255,000 | Commonwealth Title | |
| Grant Deed | $155,000 | Commonwealth Land Title Co | |
| Trustee Deed | $189,900 | -- |
Similar Homes in Woodland Hills, CA
Source: California Regional Multiple Listing Service (CRMLS)
MLS Number: SR21220274
APN: 2146-033-056
- 5711 Owensmouth Ave Unit 125
- 21801 Burbank Blvd Unit 78
- 5711 Owensmouth Ave Unit 131
- 5711 Owensmouth Ave Unit 127
- 21800 Marylee St Unit 54
- 5731 Topanga Canyon Blvd Unit 3
- 5720 Owensmouth Ave Unit 165
- 5550 Owensmouth Ave Unit 304
- 5510 Owensmouth Ave Unit 206
- 21551 Burbank # 114 Blvd
- 5500 Owensmouth Ave Unit 234
- 5800 Owensmouth Ave Unit 78
- 5800 Owensmouth Ave Unit 53
- 5800 Owensmouth Ave Unit 81
- 21520 Burbank Blvd Unit 320
- 5520 Owensmouth Ave Unit 116
- 5520 Owensmouth Ave Unit 315
- 5520 Owensmouth Ave Unit 119
- 22100 Burbank Blvd Unit 313B
- 22100 Burbank Blvd Unit 130C
