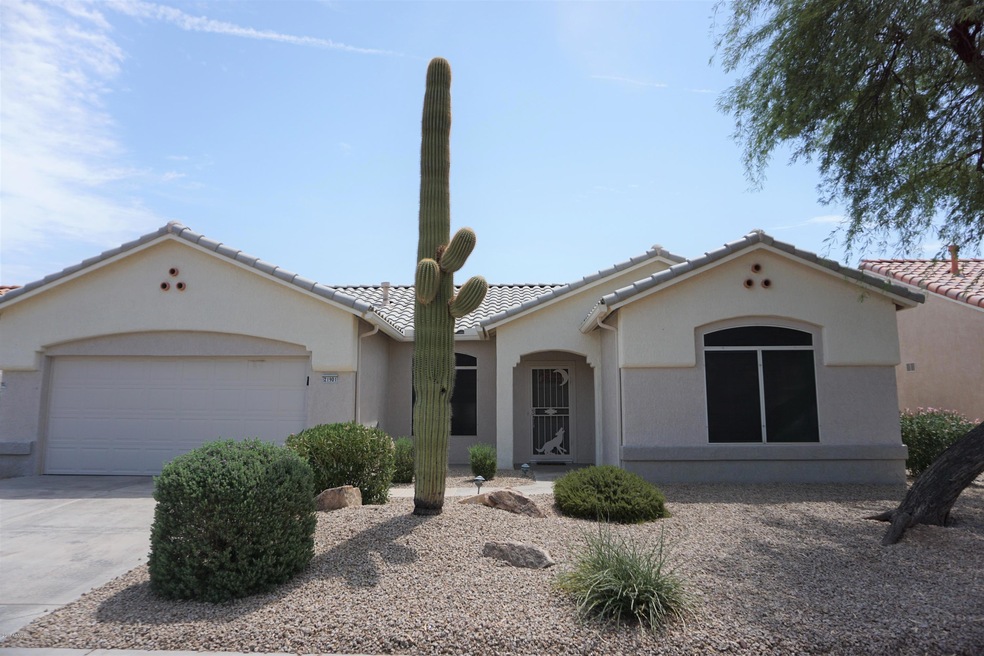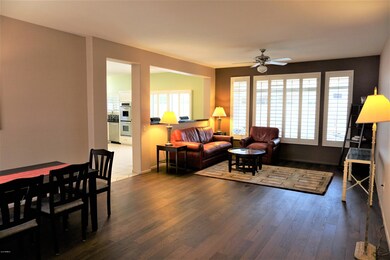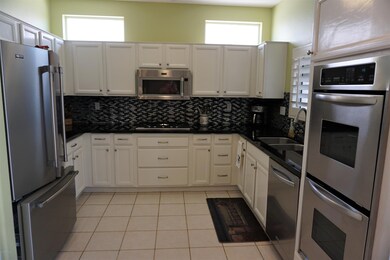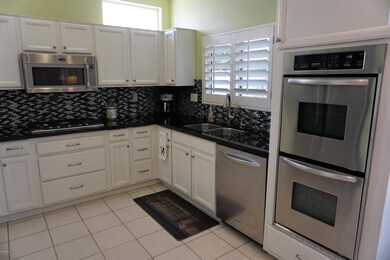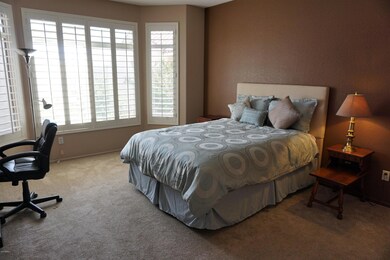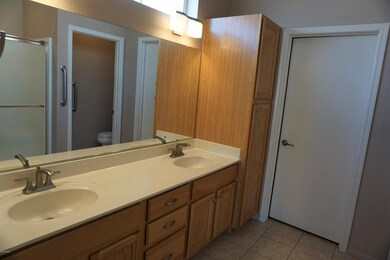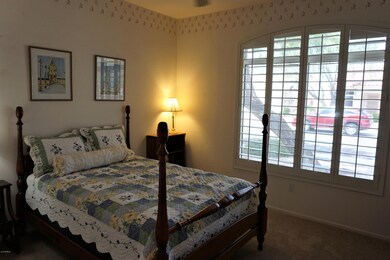
21901 N Sonora Ln Sun City West, AZ 85375
Highlights
- Golf Course Community
- Fitness Center
- Clubhouse
- Willow Canyon High School Rated A-
- Heated Spa
- Wood Flooring
About This Home
As of April 2025Your dream has come True! Expanded Alpine Casita with so many'bells and whistles'. This home was lovingly upgraded/updated for the owner's enjoyment. Now..it can be yours! Wood shutters throughout, neutral interior paint, wood flooring in the great room, new neutral carpeting in the bedrooms, new lighting, faucets, door hardware and kitchen upgrade and remodel were all completed 2016/2017. Enjoy 5 ceiling fans, granite countertops, white kitchen cabinets with pulls, water filtration at the kitchen sink, stainless steel appliances including the refrigerator, dishwasher, built-in microwave, gas cook top and dual built-in ovens accented with an Italian tile backsplash. Neutral tile enhances the kitchen, eating area, inside utility room and both bathrooms. A wonderful seating bar has been added between the kitchen and great room....a great place to relax. A bay window in the master bedroom adds to the light, bright and cheery ambiance. Trane A/C replaced 2015 per previous owner. A replaced hot water heater with catch pan, garage storage cabinets, an owned water softener, and a utility tub share the spacious 2 car garage. An extended, covered patio within the private walled back yard is the perfect combination to enjoy the Sunny Southwest lifestyle. Furniture/furnishings available outside of escrow (except red leather couch and chair).
Last Agent to Sell the Property
Diane Barnes
HomeSmart License #SA109049000

Home Details
Home Type
- Single Family
Est. Annual Taxes
- $2,062
Year Built
- Built in 1998
Lot Details
- 4,650 Sq Ft Lot
- Desert faces the back of the property
- Block Wall Fence
- Front and Back Yard Sprinklers
- Sprinklers on Timer
- Private Yard
HOA Fees
- $120 Monthly HOA Fees
Parking
- 2 Car Garage
Home Design
- Wood Frame Construction
- Tile Roof
Interior Spaces
- 1,438 Sq Ft Home
- 1-Story Property
- Ceiling height of 9 feet or more
- Ceiling Fan
- Double Pane Windows
Kitchen
- Eat-In Kitchen
- Gas Cooktop
- Built-In Microwave
- Dishwasher
- Granite Countertops
Flooring
- Wood
- Carpet
- Tile
Bedrooms and Bathrooms
- 2 Bedrooms
- Walk-In Closet
- 2 Bathrooms
- Dual Vanity Sinks in Primary Bathroom
Laundry
- Laundry in unit
- Dryer
- Washer
Pool
- Heated Spa
- Heated Pool
Schools
- Adult Elementary And Middle School
- Adult High School
Utilities
- Refrigerated Cooling System
- Heating System Uses Natural Gas
- Water Filtration System
- High Speed Internet
- Cable TV Available
Additional Features
- No Interior Steps
- Covered patio or porch
Listing and Financial Details
- Tax Lot 96
- Assessor Parcel Number 232-31-257
Community Details
Overview
- Sonora HOA, Phone Number (623) 977-3860
- Built by Del Webb
- Sun City West Unit 58A Subdivision
Amenities
- Clubhouse
- Theater or Screening Room
- Recreation Room
Recreation
- Golf Course Community
- Tennis Courts
- Community Playground
- Fitness Center
- Heated Community Pool
- Community Spa
- Bike Trail
Map
Home Values in the Area
Average Home Value in this Area
Property History
| Date | Event | Price | Change | Sq Ft Price |
|---|---|---|---|---|
| 04/23/2025 04/23/25 | Sold | $367,000 | -0.5% | $255 / Sq Ft |
| 03/25/2025 03/25/25 | Pending | -- | -- | -- |
| 03/10/2025 03/10/25 | For Sale | $369,000 | +58.4% | $257 / Sq Ft |
| 09/27/2018 09/27/18 | Sold | $233,000 | -0.8% | $162 / Sq Ft |
| 07/27/2018 07/27/18 | For Sale | $234,900 | +34.2% | $163 / Sq Ft |
| 09/16/2016 09/16/16 | Sold | $175,000 | -2.7% | $122 / Sq Ft |
| 08/19/2016 08/19/16 | Pending | -- | -- | -- |
| 08/10/2016 08/10/16 | For Sale | $179,900 | -- | $125 / Sq Ft |
Tax History
| Year | Tax Paid | Tax Assessment Tax Assessment Total Assessment is a certain percentage of the fair market value that is determined by local assessors to be the total taxable value of land and additions on the property. | Land | Improvement |
|---|---|---|---|---|
| 2025 | $1,494 | $20,839 | -- | -- |
| 2024 | $1,987 | $19,846 | -- | -- |
| 2023 | $1,987 | $25,450 | $5,090 | $20,360 |
| 2022 | $1,908 | $21,420 | $4,280 | $17,140 |
| 2021 | $1,978 | $19,160 | $3,830 | $15,330 |
| 2020 | $1,939 | $17,850 | $3,570 | $14,280 |
| 2019 | $1,891 | $15,550 | $3,110 | $12,440 |
| 2018 | $2,141 | $14,980 | $2,990 | $11,990 |
| 2017 | $2,062 | $14,830 | $2,960 | $11,870 |
| 2016 | $1,707 | $14,110 | $2,820 | $11,290 |
| 2015 | $1,579 | $13,260 | $2,650 | $10,610 |
Mortgage History
| Date | Status | Loan Amount | Loan Type |
|---|---|---|---|
| Open | $223,100 | New Conventional | |
| Closed | $221,350 | New Conventional |
Deed History
| Date | Type | Sale Price | Title Company |
|---|---|---|---|
| Interfamily Deed Transfer | -- | None Available | |
| Warranty Deed | $233,000 | Driggs Title Agency Inc | |
| Cash Sale Deed | $175,000 | Dhi Title Agency | |
| Cash Sale Deed | $108,319 | Sun City Title Agency | |
| Warranty Deed | -- | Sun City Title Agency |
Similar Homes in Sun City West, AZ
Source: Arizona Regional Multiple Listing Service (ARMLS)
MLS Number: 5799203
APN: 232-31-257
- 15407 W Domingo Ln
- 16019 W Heritage Dr
- 15346 W Vía Manana
- 15308 W Domingo Ln Unit 58A
- 15302 W Domingo Ln
- 16021 W Sentinel Dr
- 16115 W Vista Dr N
- 15906 W Sentinel Dr
- 16010 W Huron Dr
- 15225 W Via Manana
- 16001 W Huron Dr
- 15330 W Robertson Dr
- 21617 N 157th Dr Unit 46
- 21731 N Limousine Dr
- 21735 N Limousine Dr
- 16148 W Sentinel Dr
- 15827 W Falcon Ridge Dr
- 16155 W Sentinel Dr Unit 50A
- 21413 N 159th Dr
- 21772 N Limousine Dr
