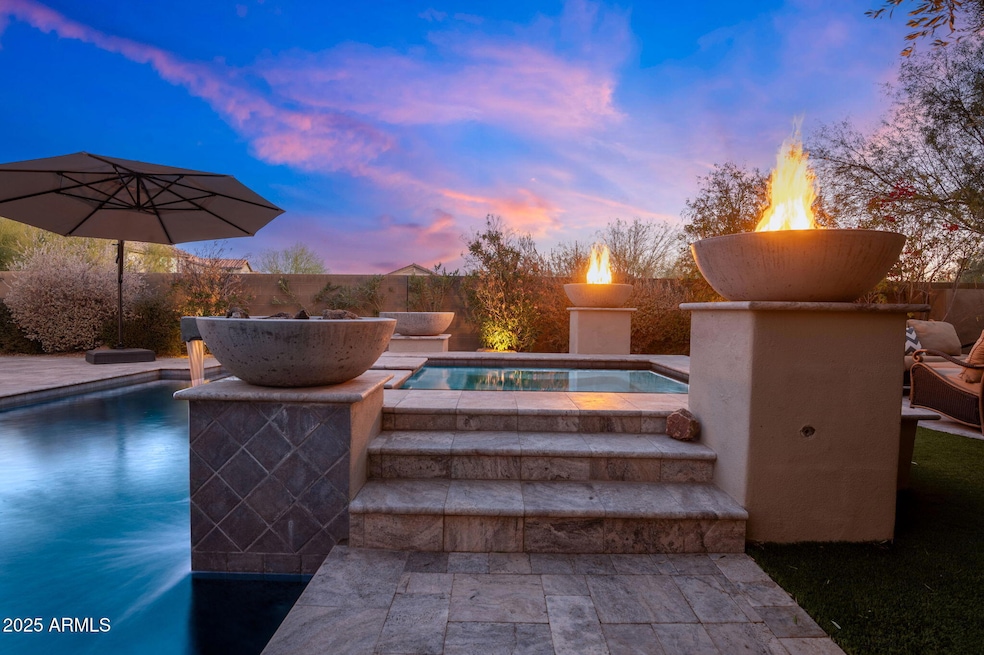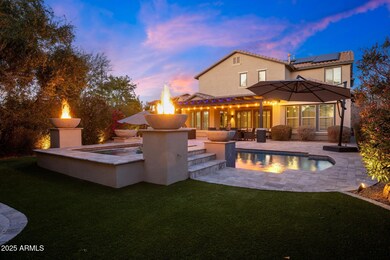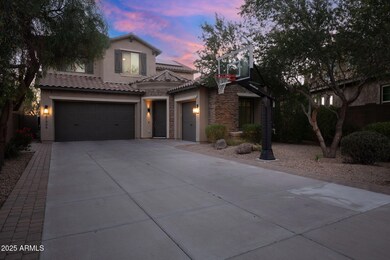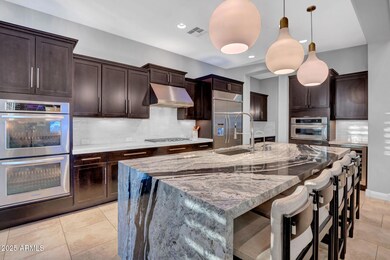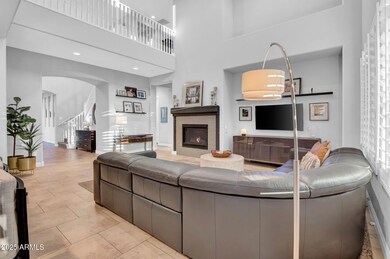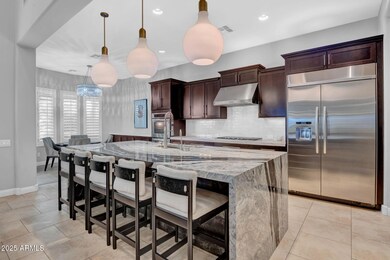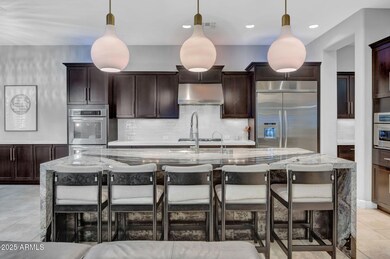
21906 N 38th Place Phoenix, AZ 85050
Desert Ridge NeighborhoodHighlights
- Fitness Center
- Heated Spa
- Clubhouse
- Fireside Elementary School Rated A
- 0.31 Acre Lot
- Vaulted Ceiling
About This Home
As of February 2025Open, expansive, unique, highly upgraded, and situated on one of the best lots in the area, this stunning home offers a perfect blend of luxury and comfort. Featuring open living spaces with abundant natural light, high-end finishes and tasteful updates, this home is sure to excite the most discerning buyer. The gourmet kitchen is befitting of such an elegant home and boasts beautiful countertops, stainless steel appliances, gas cook-top, dual ovens, and a wine refrigerator. The backyard is a true oasis in the desert and features a sparkling pool with hot tub, multiple entertaining areas, and a cozy fire pit seating area. With a superb layout, incredible location, and too many upgrades to list, this dream home is a must-see for those seeking Arizona's finest living experience.
Home Details
Home Type
- Single Family
Est. Annual Taxes
- $4,886
Year Built
- Built in 2011
Lot Details
- 0.31 Acre Lot
- Desert faces the front of the property
- Cul-De-Sac
- Block Wall Fence
- Artificial Turf
- Corner Lot
- Front and Back Yard Sprinklers
- Sprinklers on Timer
- Private Yard
HOA Fees
- $198 Monthly HOA Fees
Parking
- 3 Car Direct Access Garage
- 5 Open Parking Spaces
- Electric Vehicle Home Charger
- Garage Door Opener
Home Design
- Wood Frame Construction
- Tile Roof
- Stucco
Interior Spaces
- 3,812 Sq Ft Home
- 2-Story Property
- Vaulted Ceiling
- Ceiling Fan
- Gas Fireplace
- Living Room with Fireplace
Kitchen
- Eat-In Kitchen
- Breakfast Bar
- Gas Cooktop
- Built-In Microwave
- Kitchen Island
- Granite Countertops
Flooring
- Carpet
- Tile
Bedrooms and Bathrooms
- 4 Bedrooms
- Primary Bedroom on Main
- Primary Bathroom is a Full Bathroom
- 3.5 Bathrooms
- Dual Vanity Sinks in Primary Bathroom
- Bathtub With Separate Shower Stall
Pool
- Heated Spa
- Heated Pool
Outdoor Features
- Covered patio or porch
- Fire Pit
- Gazebo
- Outdoor Storage
- Built-In Barbecue
- Playground
Schools
- Fireside Elementary School
- Explorer Middle School
- Pinnacle High School
Utilities
- Refrigerated Cooling System
- Heating System Uses Natural Gas
- Water Softener
Listing and Financial Details
- Tax Lot 141
- Assessor Parcel Number 212-40-692
Community Details
Overview
- Association fees include (see remarks)
- Fireside Association, Phone Number (602) 906-4940
- Desert Ridge Association, Phone Number (480) 551-4300
- Association Phone (480) 551-4300
- Built by Pulte Homes
- Desert Ridge Superblock 11 Parcel 4 Subdivision
Amenities
- Clubhouse
- Theater or Screening Room
- Recreation Room
Recreation
- Tennis Courts
- Community Playground
- Fitness Center
- Heated Community Pool
- Community Spa
- Bike Trail
Map
Home Values in the Area
Average Home Value in this Area
Property History
| Date | Event | Price | Change | Sq Ft Price |
|---|---|---|---|---|
| 02/21/2025 02/21/25 | Sold | $1,650,000 | 0.0% | $433 / Sq Ft |
| 01/27/2025 01/27/25 | For Sale | $1,650,000 | 0.0% | $433 / Sq Ft |
| 01/27/2025 01/27/25 | Off Market | $1,650,000 | -- | -- |
| 01/23/2025 01/23/25 | For Sale | $1,650,000 | +49.3% | $433 / Sq Ft |
| 10/07/2021 10/07/21 | Sold | $1,105,000 | +11.1% | $290 / Sq Ft |
| 09/01/2021 09/01/21 | Pending | -- | -- | -- |
| 08/24/2021 08/24/21 | For Sale | $995,000 | 0.0% | $261 / Sq Ft |
| 09/15/2019 09/15/19 | Rented | $4,500 | 0.0% | -- |
| 08/27/2019 08/27/19 | Under Contract | -- | -- | -- |
| 08/16/2019 08/16/19 | For Rent | $4,500 | 0.0% | -- |
| 10/03/2017 10/03/17 | Sold | $800,000 | -5.9% | $210 / Sq Ft |
| 08/18/2017 08/18/17 | Pending | -- | -- | -- |
| 07/18/2017 07/18/17 | Price Changed | $849,900 | -3.3% | $223 / Sq Ft |
| 06/20/2017 06/20/17 | For Sale | $879,000 | -- | $231 / Sq Ft |
Tax History
| Year | Tax Paid | Tax Assessment Tax Assessment Total Assessment is a certain percentage of the fair market value that is determined by local assessors to be the total taxable value of land and additions on the property. | Land | Improvement |
|---|---|---|---|---|
| 2025 | $4,886 | $55,111 | -- | -- |
| 2024 | $6,369 | $52,487 | -- | -- |
| 2023 | $6,369 | $88,030 | $17,600 | $70,430 |
| 2022 | $6,299 | $70,010 | $14,000 | $56,010 |
| 2021 | $6,920 | $66,600 | $13,320 | $53,280 |
| 2020 | $6,706 | $64,920 | $12,980 | $51,940 |
| 2019 | $6,114 | $64,270 | $12,850 | $51,420 |
| 2018 | $5,894 | $63,760 | $12,750 | $51,010 |
| 2017 | $5,625 | $63,680 | $12,730 | $50,950 |
| 2016 | $5,521 | $65,080 | $13,010 | $52,070 |
| 2015 | $5,068 | $64,210 | $12,840 | $51,370 |
Mortgage History
| Date | Status | Loan Amount | Loan Type |
|---|---|---|---|
| Open | $1,320,000 | New Conventional | |
| Previous Owner | $625,000 | New Conventional | |
| Previous Owner | $993,395 | New Conventional | |
| Previous Owner | $640,000 | Commercial | |
| Previous Owner | $640,000 | Commercial | |
| Previous Owner | $640,000 | New Conventional | |
| Previous Owner | $31,304 | Credit Line Revolving | |
| Previous Owner | $400,000 | New Conventional |
Deed History
| Date | Type | Sale Price | Title Company |
|---|---|---|---|
| Warranty Deed | $1,650,000 | Wfg National Title Insurance C | |
| Warranty Deed | $1,105,000 | Chicago Title Agency | |
| Warranty Deed | $800,000 | Fidelity National Title Agen | |
| Interfamily Deed Transfer | -- | None Available | |
| Interfamily Deed Transfer | -- | None Available | |
| Special Warranty Deed | $579,610 | Sun Title Agency Co |
Similar Homes in the area
Source: Arizona Regional Multiple Listing Service (ARMLS)
MLS Number: 6808008
APN: 212-40-692
- 21804 N 38th Place
- 3730 E Cat Balue Dr
- 3713 E Cat Balue Dr
- 22217 N Freemont Rd
- 21809 N 39th St Unit 38
- 3911 E Rockingham Rd
- 3659 E Louise Dr
- 3773 E Donald Dr
- 3737 E Donald Dr
- 21321 N 39th Way
- 3641 E Los Gatos Dr
- 3931 E Crest Ln
- 3935 E Rough Rider Rd Unit 1183
- 3935 E Rough Rider Rd Unit 1197
- 3935 E Rough Rider Rd Unit 1264
- 3935 E Rough Rider Rd Unit 1076
- 3935 E Rough Rider Rd Unit 1267
- 3935 E Rough Rider Rd Unit 1055
- 3935 E Rough Rider Rd Unit 1191
- 3935 E Rough Rider Rd Unit 1270
