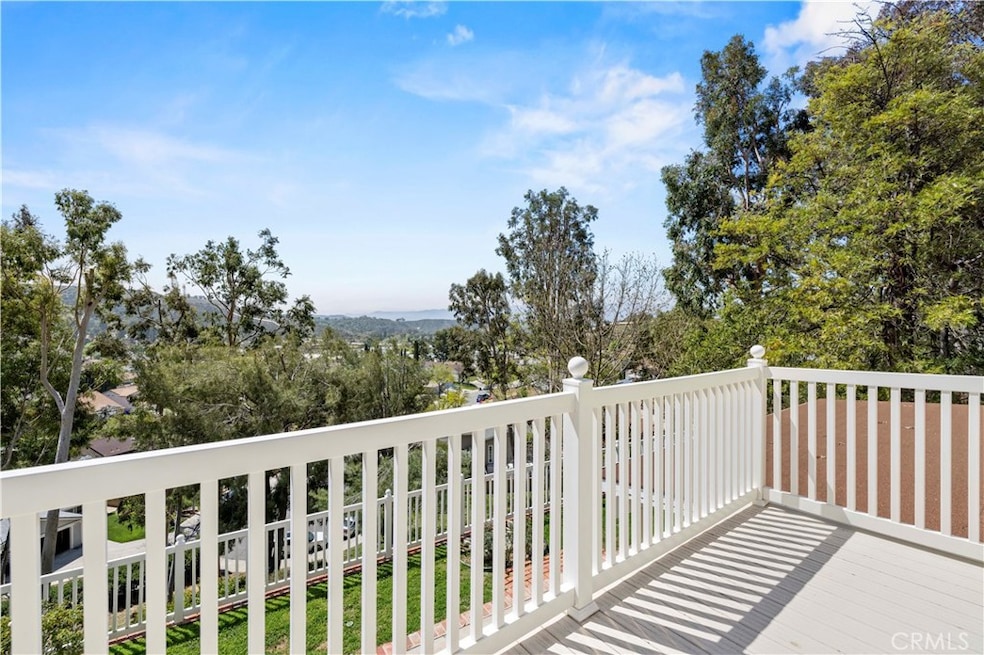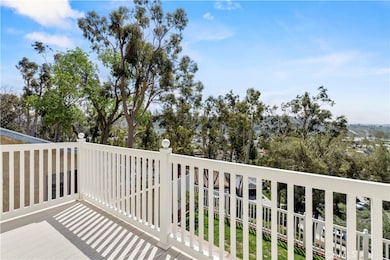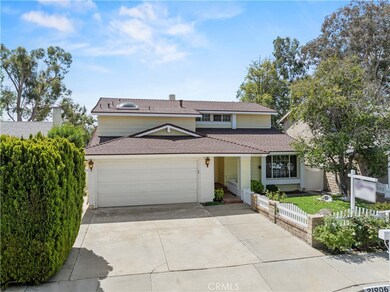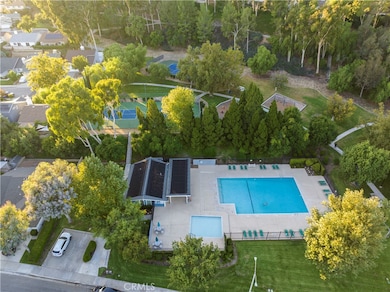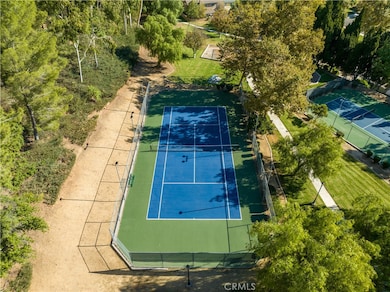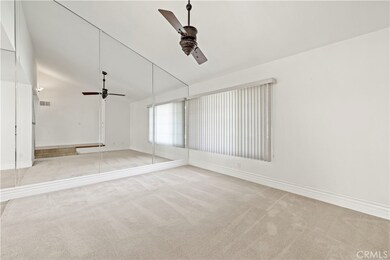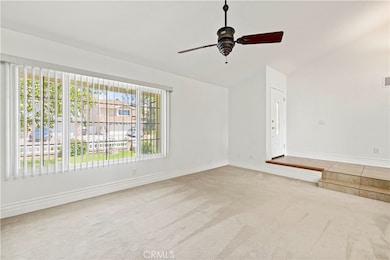
21906 Peppercorn Dr Santa Clarita, CA 91350
Saugus NeighborhoodEstimated payment $5,198/month
Highlights
- Spa
- Primary Bedroom Suite
- Property is near a park
- Arroyo Seco Junior High School Rated A
- View of Trees or Woods
- Traditional Architecture
About This Home
Mountain Views. Timeless Charm. Your Dream Home Awaits on Peppercorn Drive!Tucked away on a peaceful street in one of Santa Clarita’s most desirable neighborhoods, this beautifully maintained home at 21906 Peppercorn Dr is the perfect blend of comfort, charm, and location. With stunning curb appeal and no rear neighbors, you’ll feel like you’ve escaped to a private mountain retreat—without ever leaving the city.Step inside to a warm and inviting traditional layout featuring a spacious living room, a formal dining area, and a cozy family room anchored by a brick fireplace—perfect for relaxing nights in. The country-style kitchen overlooks the serene backyard, offering tree-top and mountain views that make every meal feel like a getaway.Upstairs, you’ll find three generously sized bedrooms, including Jack-and-Jill rooms with a shared bath, and a sprawling primary suite that’s your own private sanctuary. Enjoy morning coffee or evening sunsets from your private balcony with panoramic views. The en-suite bathroom offers a touch of retro flair with spa-like elegance, and the massive walk-in closet is a dream come true.Outside, the backyard is private, peaceful, and lush—an ideal setting for gatherings, gardening, or just taking in the natural beauty that surrounds you.Additional Highlights: • No rear neighbors—just open views and tranquil vibes • Low HOA of only $89/month • No Mello Roos! • Community pool and park just a short walk away • Located minutes from award-winning schools, shopping, dining, and easy freeway accessThis is more than just a home—it’s a lifestyle.Don’t miss your chance to experience mountain serenity in the heart of Santa Clarita. Schedule your private showing today!
Open House Schedule
-
Saturday, April 26, 20251:00 to 4:00 pm4/26/2025 1:00:00 PM +00:004/26/2025 4:00:00 PM +00:00Add to Calendar
-
Sunday, April 27, 20251:00 to 4:00 pm4/27/2025 1:00:00 PM +00:004/27/2025 4:00:00 PM +00:00Add to Calendar
Home Details
Home Type
- Single Family
Est. Annual Taxes
- $6,042
Year Built
- Built in 1979
Lot Details
- 4,586 Sq Ft Lot
- Vinyl Fence
- Block Wall Fence
- Front and Back Yard Sprinklers
- Private Yard
- Back and Front Yard
- Density is up to 1 Unit/Acre
- Property is zoned SCUR2
HOA Fees
- $89 Monthly HOA Fees
Parking
- 2 Car Attached Garage
- Parking Available
Property Views
- Woods
- Mountain
- Neighborhood
Home Design
- Traditional Architecture
- Turnkey
- Slab Foundation
- Shingle Roof
- Stucco
Interior Spaces
- 1,885 Sq Ft Home
- 2-Story Property
- Ceiling Fan
- Family Room with Fireplace
- Family Room Off Kitchen
- Combination Dining and Living Room
Kitchen
- Open to Family Room
- Gas Oven
- Gas Range
- Microwave
- Water Line To Refrigerator
- Dishwasher
- Tile Countertops
- Disposal
Flooring
- Carpet
- Tile
Bedrooms and Bathrooms
- 3 Bedrooms
- All Upper Level Bedrooms
- Primary Bedroom Suite
- Walk-In Closet
- Jack-and-Jill Bathroom
- 3 Full Bathrooms
- Tile Bathroom Countertop
- Dual Vanity Sinks in Primary Bathroom
- Low Flow Toliet
- Hydromassage or Jetted Bathtub
- Separate Shower
- Low Flow Shower
- Closet In Bathroom
Laundry
- Laundry Room
- Laundry in Garage
Home Security
- Carbon Monoxide Detectors
- Fire and Smoke Detector
Outdoor Features
- Spa
- Balcony
- Covered patio or porch
- Exterior Lighting
Location
- Property is near a park
- Suburban Location
Utilities
- Central Heating and Cooling System
- Natural Gas Connected
- Water Heater
- Cable TV Available
Listing and Financial Details
- Tax Lot 44
- Tax Tract Number 30426
- Assessor Parcel Number 3244041014
- $900 per year additional tax assessments
Community Details
Overview
- Bouquet Canyon Hills Association, Phone Number (661) 294-5270
- Pmp HOA
- Citation Homes Subdivision
- Maintained Community
- Valley
Recreation
- Tennis Courts
- Community Playground
- Community Pool
- Community Spa
- Park
Map
Home Values in the Area
Average Home Value in this Area
Tax History
| Year | Tax Paid | Tax Assessment Tax Assessment Total Assessment is a certain percentage of the fair market value that is determined by local assessors to be the total taxable value of land and additions on the property. | Land | Improvement |
|---|---|---|---|---|
| 2024 | $6,042 | $435,553 | $198,585 | $236,968 |
| 2023 | $5,872 | $427,014 | $194,692 | $232,322 |
| 2022 | $5,896 | $418,642 | $190,875 | $227,767 |
| 2021 | $5,794 | $410,434 | $187,133 | $223,301 |
| 2019 | $5,583 | $398,263 | $181,584 | $216,679 |
| 2018 | $5,446 | $390,455 | $178,024 | $212,431 |
| 2016 | $5,136 | $375,295 | $171,112 | $204,183 |
| 2015 | $4,944 | $369,658 | $168,542 | $201,116 |
| 2014 | $4,864 | $362,418 | $165,241 | $197,177 |
Property History
| Date | Event | Price | Change | Sq Ft Price |
|---|---|---|---|---|
| 04/16/2025 04/16/25 | For Sale | $825,000 | -- | $438 / Sq Ft |
Deed History
| Date | Type | Sale Price | Title Company |
|---|---|---|---|
| Interfamily Deed Transfer | -- | None Available | |
| Grant Deed | $345,000 | Orange Coast Title Company | |
| Grant Deed | $454,000 | Investors Title Company | |
| Interfamily Deed Transfer | -- | Fswt | |
| Grant Deed | $356,500 | Fswt | |
| Corporate Deed | $182,000 | Orange Coast Title | |
| Grant Deed | -- | First Southwestern Title Co | |
| Trustee Deed | $175,000 | First Southwestern Title Co | |
| Grant Deed | -- | -- |
Mortgage History
| Date | Status | Loan Amount | Loan Type |
|---|---|---|---|
| Open | $312,000 | VA | |
| Closed | $333,259 | VA | |
| Closed | $332,665 | VA | |
| Previous Owner | $150,000 | Credit Line Revolving | |
| Previous Owner | $416,000 | New Conventional | |
| Previous Owner | $52,000 | Credit Line Revolving | |
| Previous Owner | $95,000 | Stand Alone Second | |
| Previous Owner | $359,000 | Purchase Money Mortgage | |
| Previous Owner | $285,200 | Purchase Money Mortgage | |
| Previous Owner | $214,500 | Unknown | |
| Previous Owner | $40,000 | Stand Alone Second | |
| Previous Owner | $40,000 | Stand Alone Second | |
| Previous Owner | $132,000 | No Value Available | |
| Closed | $71,300 | No Value Available |
Similar Homes in the area
Source: California Regional Multiple Listing Service (CRMLS)
MLS Number: SR25082841
APN: 3244-041-014
- 21950 Grovepark Dr
- 27605 Saffron Ln
- 27571 Caraway Ln
- 27718 Hyssop Ln
- 27639 Open Crest Dr
- 22004 Pamplico Dr
- 27607 Kristin Ln
- 27654 Ron Ridge Dr
- 21643 Spice Ct
- 27645 Susan Beth Way Unit B
- 27769 Kristin Ln
- 27494 Catala Ave
- 27947 Caraway Ln
- 27646 Susan Beth Way Unit B
- 27616 Susan Beth Way Unit I
- 22317 Cheraw Dr
- 21741 Jeffers Ln
- 21602 Bedford Way
- 22402 Guadilamar Dr
- 21617 Bedford Way
