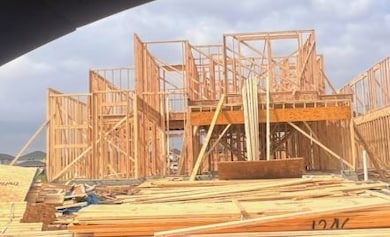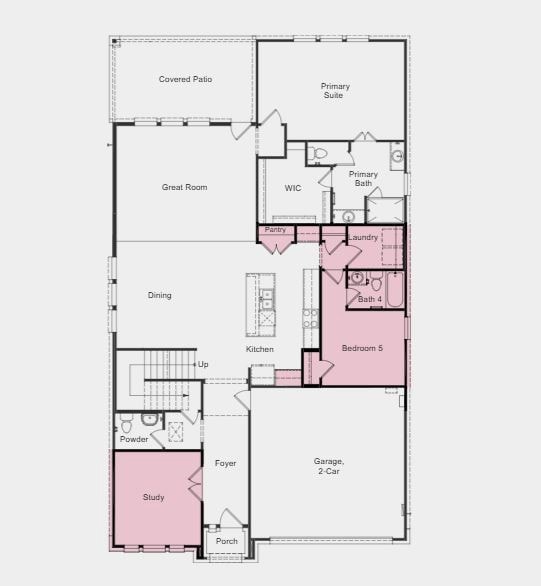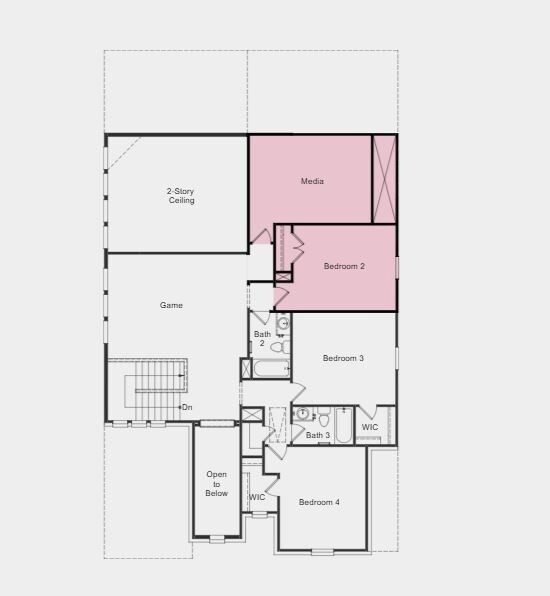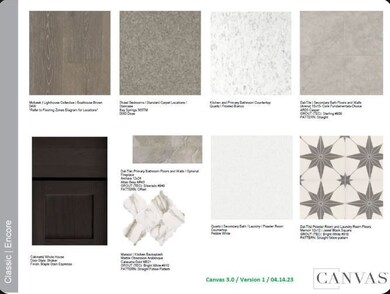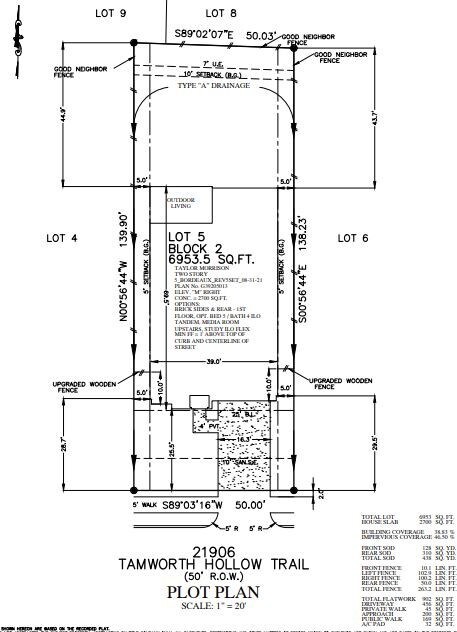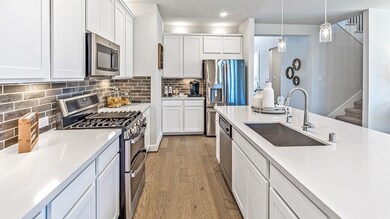
21906 Tamworth Hollow Trail Cypress, TX 77433
Estimated payment $3,976/month
Highlights
- Tennis Courts
- Home Theater
- Deck
- Smith Middle School Rated A
- Under Construction
- Contemporary Architecture
About This Home
MLS# 76507513 REPRESENTATIVE PHOTOS ADDED. New Construction. Built by Taylor Morrison, February Completion. The Bordeaux at Cypress at Avalon is a spacious, new two-story home designed for comfort and style. High ceilings and luxury vinyl plank flooring throughout the main living areas create a bright, open feel. The beautifully designed kitchen features a large island and flows seamlessly into the dining area and gathering room. Step outside to the covered patio for a peaceful morning coffee or evening unwind. The main level includes a private primary suite with a large walk-in closet and spa-inspired en-suite, plus a secondary bedroom with its own bath. A quiet study and powder room sit just off the foyer. Upstairs, you'll find three more bedrooms, two full baths, a game room, and a media room for movie nights or game day fun. Structural options added include: Study in place of flex, bedroom and full bathroom in place of tandem garage, and media room.
Home Details
Home Type
- Single Family
Year Built
- Built in 2025 | Under Construction
Lot Details
- 6,953 Sq Ft Lot
- Lot Dimensions are 50x139
- South Facing Home
- Fenced Yard
- Partially Fenced Property
- Sprinkler System
HOA Fees
- $100 Monthly HOA Fees
Parking
- 2 Car Attached Garage
- Garage Door Opener
- Driveway
Home Design
- Contemporary Architecture
- Brick Exterior Construction
- Slab Foundation
- Composition Roof
- Stucco
Interior Spaces
- 3,327 Sq Ft Home
- 2-Story Property
- High Ceiling
- Ceiling Fan
- Family Room Off Kitchen
- Living Room
- Open Floorplan
- Home Theater
- Home Office
- Game Room
- Utility Room
- Washer and Gas Dryer Hookup
- Prewired Security
Kitchen
- Walk-In Pantry
- Gas Oven
- Gas Cooktop
- Microwave
- Dishwasher
- Kitchen Island
- Quartz Countertops
- Disposal
Flooring
- Carpet
- Tile
- Vinyl Plank
- Vinyl
Bedrooms and Bathrooms
- 5 Bedrooms
- Double Vanity
- Bathtub with Shower
- Separate Shower
Eco-Friendly Details
- Energy-Efficient Insulation
- Energy-Efficient Thermostat
Outdoor Features
- Tennis Courts
- Deck
- Covered patio or porch
Schools
- Byrd Elementary School
- Smith Middle School
- Cypress Ranch High School
Utilities
- Central Heating and Cooling System
- Heating System Uses Gas
- Programmable Thermostat
- Tankless Water Heater
Community Details
- Association fees include clubhouse, ground maintenance, recreation facilities
- King Property Management Association, Phone Number (346) 980-3210
- Built by Taylor Morrison
- Avalon At Cypress Subdivision
Map
Home Values in the Area
Average Home Value in this Area
Property History
| Date | Event | Price | Change | Sq Ft Price |
|---|---|---|---|---|
| 04/18/2025 04/18/25 | Price Changed | $588,890 | +0.2% | $177 / Sq Ft |
| 04/11/2025 04/11/25 | For Sale | $587,890 | -- | $177 / Sq Ft |
Similar Homes in Cypress, TX
Source: Houston Association of REALTORS®
MLS Number: 76507513
- 21906 Tamworth Hollow Trail
- 9222 Bossley Park Dr
- 21827 Wycombe Terrace Way
- 9031 Ashland Cottage Ln
- 22131 Taldora Bend Trail
- 9119 Heckenberg Arbor Ln
- 22135 Taldora Bend Trail
- 21726 Kenthurst Ct
- 21931 Wycombe Terrace Way
- 21810 Trail
- 21719 Kenthurst Ct
- 9011 Ashland Cottage Ln
- 21711 Kenthurst Ct
- 9015 Ashland Cottage Ln
- 8931 Drysdale River Rd
- 8919 Drysdale River Rd
- 8918 Riverton Ridge Rd
- 9026 Ashland Cottage Ln
- 9010 Selwyn Pointe Way
- 21867 Fitzroy Manor Ln

