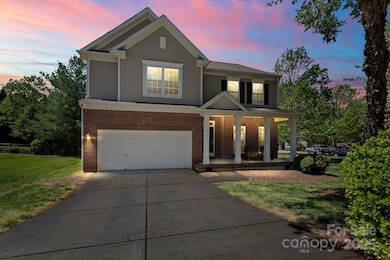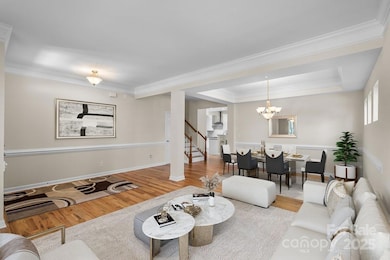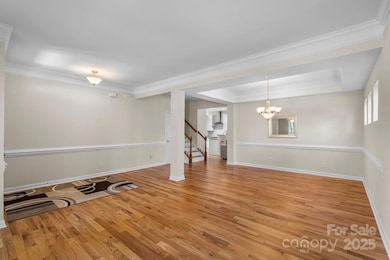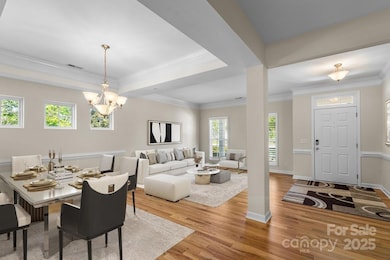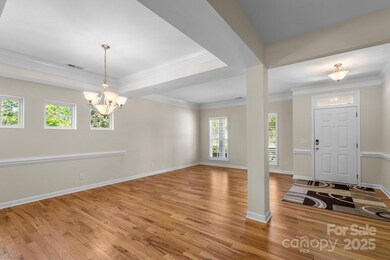
21907 Torrence Chapel Rd Cornelius, NC 28031
Estimated payment $3,913/month
Highlights
- Deck
- Wood Flooring
- Fireplace
- Bailey Middle School Rated A-
- Built-In Double Oven
- 2 Car Attached Garage
About This Home
Tour this IMMACULATELY cared for 5 bed/2.5 bathroom home in the heart of Cornelius. Complete kitchen and 1/2 bathroom renovation in 2023 including: new cabinets, quartz counters, stainless appliances, double oven, vent hood, backsplash, and flooring. Gorgeous red oak hardwood floors throughout most of the house--no carpet! New roof and Trex deck in 2021. New tankless water heater 2023. AC cooling coil and furnace control board replaced recently. Plantation blinds on 1st floor. Refrigerator, washer and dryer to remain. All 5 bedrooms have walk in closets! Home is situated on a large, flat corner lot perfect for a pool! LOCATION! This beautiful home is within a mile of shopping, restaurants, Lake Norman, gym and interstate 77. 1/2 mile to Torrence Chapel Park offering baseball fields, basketball, playground, tennis & pickleball, and walking trail. Torrence Chapel is a dead end road accessed primarily by residents. Virtual tour available.
Listing Agent
Southern Homes of the Carolinas, Inc Brokerage Email: julie@juliewilliamsrealestate.com License #196105

Home Details
Home Type
- Single Family
Est. Annual Taxes
- $3,059
Year Built
- Built in 2005
HOA Fees
- $30 Monthly HOA Fees
Parking
- 2 Car Attached Garage
- Front Facing Garage
- Garage Door Opener
- Driveway
Home Design
- Brick Exterior Construction
- Slab Foundation
- Vinyl Siding
Interior Spaces
- 2-Story Property
- Ceiling Fan
- Fireplace
- Window Treatments
- Pull Down Stairs to Attic
Kitchen
- Breakfast Bar
- Built-In Double Oven
- Electric Cooktop
- Range Hood
- Microwave
- Dishwasher
- Kitchen Island
- Disposal
Flooring
- Wood
- Vinyl
Bedrooms and Bathrooms
- 5 Bedrooms
- Walk-In Closet
- Garden Bath
Schools
- J.V. Washam Elementary School
- Bailey Middle School
- William Amos Hough High School
Utilities
- Forced Air Heating and Cooling System
- Tankless Water Heater
- Gas Water Heater
Additional Features
- Deck
- Property is zoned GR
Community Details
- Torrence Chapel Estates Association
- Torrence Chapel Estates Subdivision
- Mandatory home owners association
Listing and Financial Details
- Assessor Parcel Number 001-743-06
Map
Home Values in the Area
Average Home Value in this Area
Tax History
| Year | Tax Paid | Tax Assessment Tax Assessment Total Assessment is a certain percentage of the fair market value that is determined by local assessors to be the total taxable value of land and additions on the property. | Land | Improvement |
|---|---|---|---|---|
| 2023 | $3,059 | $458,700 | $95,000 | $363,700 |
| 2022 | $2,699 | $313,300 | $75,000 | $238,300 |
| 2021 | $2,668 | $313,300 | $75,000 | $238,300 |
| 2020 | $2,668 | $313,300 | $75,000 | $238,300 |
| 2019 | $2,662 | $313,300 | $75,000 | $238,300 |
| 2018 | $2,225 | $203,800 | $40,000 | $163,800 |
| 2017 | $2,206 | $203,800 | $40,000 | $163,800 |
| 2016 | $2,203 | $203,800 | $40,000 | $163,800 |
| 2015 | $2,169 | $203,800 | $40,000 | $163,800 |
| 2014 | $2,167 | $0 | $0 | $0 |
Property History
| Date | Event | Price | Change | Sq Ft Price |
|---|---|---|---|---|
| 04/18/2025 04/18/25 | For Sale | $650,000 | -- | $230 / Sq Ft |
Deed History
| Date | Type | Sale Price | Title Company |
|---|---|---|---|
| Warranty Deed | $223,000 | -- |
Mortgage History
| Date | Status | Loan Amount | Loan Type |
|---|---|---|---|
| Open | $60,000 | Credit Line Revolving | |
| Open | $247,172 | FHA | |
| Closed | $272,081 | FHA | |
| Closed | $268,061 | FHA | |
| Closed | $10,000 | Credit Line Revolving | |
| Closed | $222,813 | Fannie Mae Freddie Mac |
Similar Homes in Cornelius, NC
Source: Canopy MLS (Canopy Realtor® Association)
MLS Number: 4248222
APN: 001-743-06
- 21721 Shoveller Ct
- 22025 Torrence Chapel Rd
- 21201 Rio Oro Dr
- 21617 Rio Oro Dr
- 21220 Rio Oro Dr
- 21315 Blakely Shores Dr
- 21311 Baltic Dr
- 21205 Cold Spring Ln Unit 34
- 20367 Harborgate Ct Unit 301
- 907 Southwest Dr Unit 7
- 928 Southwest Dr Unit 28
- 19604 Olde Spring Ct
- 21205 Olde Quarry Ln
- 20114 Norman Colony Rd
- 20115 Henderson Rd Unit D
- 20109 Norman Colony Rd
- 20614 Pointe Regatta Dr
- 867 Southwest Dr
- 1008 Southwest Dr Unit 8
- 1211 Torrence Cir

