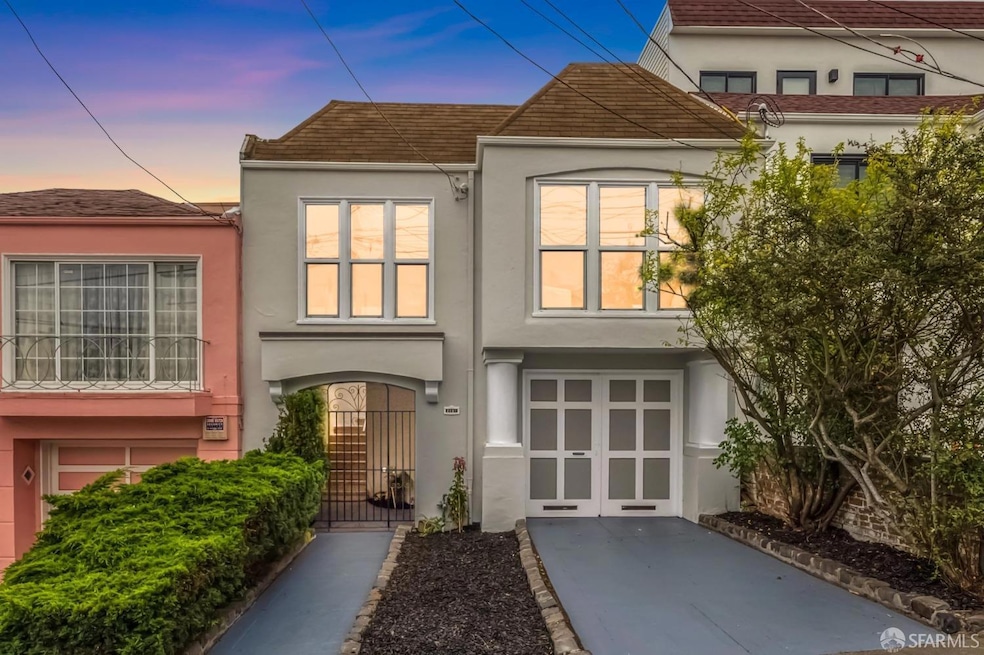
2191 26th Ave San Francisco, CA 94116
Parkside NeighborhoodHighlights
- Ocean View
- Traditional Architecture
- Main Floor Bedroom
- Dianne Feinstein Elementary Rated A-
- Wood Flooring
- 4-minute walk to Sunset Reservoir Park
About This Home
As of September 2024Quintessential Ocean View Home in Vibrant Parkside District with 2 bedrooms/1 bath upstairs + BONUS Family Flex Space / Office downstairs + large garage + abundant storage + charming yard! Natural sunlight permeates this classic tunnel-entrance patio home which is perched on its lot east to west to maximize stunning sunsets & ocean views! Perfect for entertaining with a large formal living room with fireplace & ocean views, formal dining room w/ocean views & charming kitchen w/banquette & abundant cabinet space. Bedrooms & full bath are set back from the main living area for privacy. Lower level features potential galore, but can currently be enjoyed as-is with large bonus area including office, access to quaint yard, abundant storage & parking with interior access! With classic molding and wood floors throughout, this home presents a wonderful opportunity to make a San Francisco property your forever home. The location is phenomenal - just 2 blocks to Taraval shops, dining & transportation. Close to multiple parks such as McCoppin Square & Parkside Square Playgrounds & Sigmund Stern Grove! The Taraval MUNI line provides a short ride to West Portal, Ocean Beach and SF Zoo. Bonus: easy access to North / South Bays via 19th Avenue.
Home Details
Home Type
- Single Family
Est. Annual Taxes
- $2,240
Year Built
- Built in 1940
Lot Details
- 2,060 Sq Ft Lot
- East Facing Home
Home Design
- Traditional Architecture
- Wood Siding
- Concrete Perimeter Foundation
Interior Spaces
- 1,250 Sq Ft Home
- Skylights in Kitchen
- Living Room with Fireplace
- Formal Dining Room
- Wood Flooring
- Ocean Views
- Basement Fills Entire Space Under The House
- Security Gate
- Free-Standing Gas Oven
- Washer and Dryer Hookup
Bedrooms and Bathrooms
- Main Floor Bedroom
- 1 Full Bathroom
Parking
- 2 Parking Spaces
- Tandem Parking
Utilities
- Heating System Uses Gas
Listing and Financial Details
- Assessor Parcel Number 2191-008H
Map
Home Values in the Area
Average Home Value in this Area
Property History
| Date | Event | Price | Change | Sq Ft Price |
|---|---|---|---|---|
| 09/18/2024 09/18/24 | Sold | $1,301,000 | +8.9% | $1,041 / Sq Ft |
| 08/23/2024 08/23/24 | Pending | -- | -- | -- |
| 08/11/2024 08/11/24 | For Sale | $1,195,000 | -- | $956 / Sq Ft |
Tax History
| Year | Tax Paid | Tax Assessment Tax Assessment Total Assessment is a certain percentage of the fair market value that is determined by local assessors to be the total taxable value of land and additions on the property. | Land | Improvement |
|---|---|---|---|---|
| 2024 | $2,240 | $188,704 | $77,694 | $111,010 |
| 2023 | $2,207 | $185,005 | $76,171 | $108,834 |
| 2022 | $2,168 | $181,378 | $74,678 | $106,700 |
| 2021 | $2,131 | $177,822 | $73,214 | $104,608 |
| 2020 | $2,136 | $176,000 | $72,464 | $103,536 |
| 2019 | $2,065 | $172,550 | $71,044 | $101,506 |
| 2018 | $1,997 | $169,167 | $69,651 | $99,516 |
| 2017 | $1,973 | $165,851 | $68,286 | $97,565 |
| 2016 | $1,914 | $162,600 | $66,948 | $95,652 |
| 2015 | $1,890 | $160,159 | $65,943 | $94,216 |
| 2014 | $1,841 | $157,023 | $64,652 | $92,371 |
Mortgage History
| Date | Status | Loan Amount | Loan Type |
|---|---|---|---|
| Open | $560,000 | New Conventional |
Deed History
| Date | Type | Sale Price | Title Company |
|---|---|---|---|
| Grant Deed | -- | First American Title | |
| Deed | -- | -- | |
| Interfamily Deed Transfer | -- | None Available |
Similar Homes in San Francisco, CA
Source: San Francisco Association of REALTORS® MLS
MLS Number: 424055310
APN: 2191-008H
