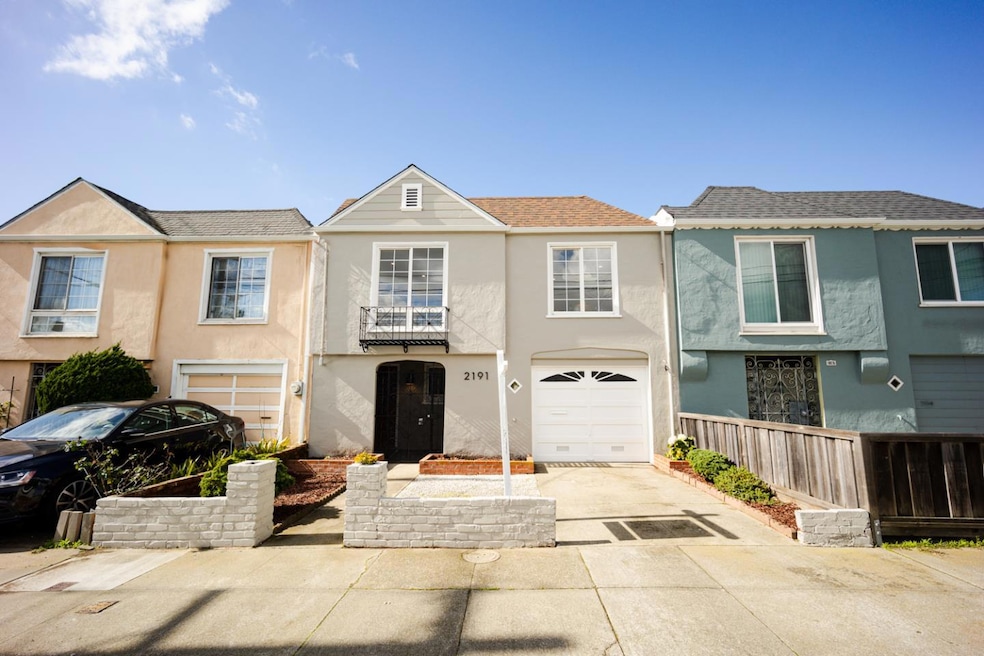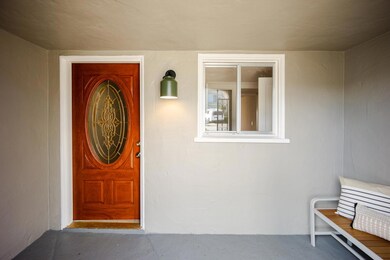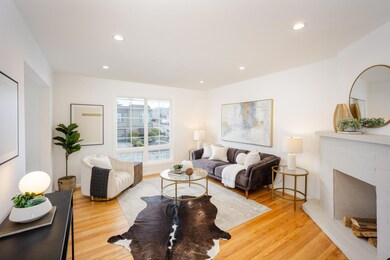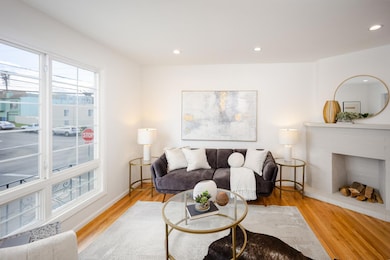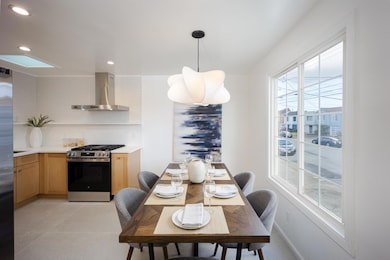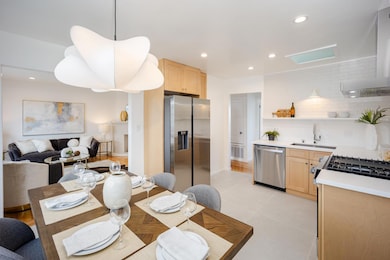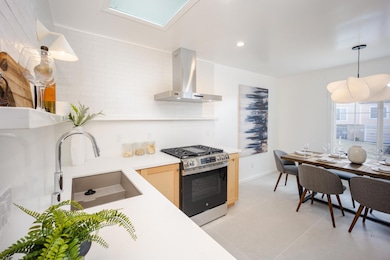
2191 43rd Ave San Francisco, CA 94116
Outer Parkside NeighborhoodHighlights
- Wood Flooring
- Bonus Room
- Skylights
- Sunset Elementary School Rated A
- Neighborhood Views
- Eat-In Kitchen
About This Home
As of March 2025Beautifully updated 2-bd, 1-ba home in the heart of the Sunset District, thoughtfully designed for its next owners. Step inside and you'll be greeted by refinished hardwood floors that add warmth & character throughout. The spacious living room is flooded with natural light and features a cozy fireplace, perfect for relaxing evenings. Through the doorway, discover a newly remodeled kitchen equipped with sleek SS appliances, marble-style quartz countertops, premium Blanco sink, and elegant designer light fixtures. The fully renovated bathroom boasts stylish tile flooring, a modern vanity with designer mirror and lighting, sliding glass shower doors, and a skylight that brings in natural brightness. 2 generously sized bedrooms provide comfortable living, while an additional bonus room & bathroom downstairs offer flexibility ideal for guests, in-laws, or a home office. Fresh interior & exterior paint give this home a crisp, modern appeal. 1-car garage provides convenience, and the location is unbeatable, moments from the Great Highway Trail & Golden Gate Park for outdoor recreation. Situated in the desirable Sunset District, you'll enjoy a short drive to Stonestown Mall and West Portal for shopping & dining, while easy access to Highway 1 and I-280 makes commuting a breeze.
Home Details
Home Type
- Single Family
Est. Annual Taxes
- $1,461
Year Built
- Built in 1943
Lot Details
- 1,747 Sq Ft Lot
- Wood Fence
- Back Yard Fenced
- Zoning described as RH1
Parking
- 1 Car Garage
- On-Street Parking
- Off-Site Parking
Interior Spaces
- 800 Sq Ft Home
- 1-Story Property
- Skylights
- Living Room with Fireplace
- Bonus Room
- Neighborhood Views
Kitchen
- Eat-In Kitchen
- Gas Oven
- Range Hood
- Dishwasher
Flooring
- Wood
- Laminate
- Tile
Bedrooms and Bathrooms
- 2 Bedrooms
- Remodeled Bathroom
- Bathroom on Main Level
- 1 Full Bathroom
- Bathtub with Shower
- Bathtub Includes Tile Surround
- Walk-in Shower
Laundry
- Laundry in Garage
- Washer
Listing and Financial Details
- Assessor Parcel Number 2174-023
Map
Home Values in the Area
Average Home Value in this Area
Property History
| Date | Event | Price | Change | Sq Ft Price |
|---|---|---|---|---|
| 03/21/2025 03/21/25 | Sold | $1,462,888 | +33.2% | $1,829 / Sq Ft |
| 02/24/2025 02/24/25 | Pending | -- | -- | -- |
| 02/13/2025 02/13/25 | For Sale | $1,098,000 | -- | $1,373 / Sq Ft |
Tax History
| Year | Tax Paid | Tax Assessment Tax Assessment Total Assessment is a certain percentage of the fair market value that is determined by local assessors to be the total taxable value of land and additions on the property. | Land | Improvement |
|---|---|---|---|---|
| 2024 | $1,461 | $122,254 | $60,218 | $62,036 |
| 2023 | $1,440 | $119,858 | $59,038 | $60,820 |
| 2022 | $1,415 | $117,509 | $57,881 | $59,628 |
| 2021 | $1,390 | $115,206 | $56,747 | $58,459 |
| 2020 | $1,394 | $114,026 | $56,166 | $57,860 |
| 2019 | $1,348 | $111,791 | $55,065 | $56,726 |
| 2018 | $1,304 | $109,600 | $53,986 | $55,614 |
| 2017 | $1,289 | $107,452 | $52,928 | $54,524 |
| 2016 | $1,239 | $105,346 | $51,891 | $53,455 |
| 2015 | $1,223 | $103,765 | $51,112 | $52,653 |
| 2014 | $1,191 | $101,733 | $50,111 | $51,622 |
Mortgage History
| Date | Status | Loan Amount | Loan Type |
|---|---|---|---|
| Open | $1,170,000 | New Conventional | |
| Previous Owner | $92,000 | Unknown |
Deed History
| Date | Type | Sale Price | Title Company |
|---|---|---|---|
| Grant Deed | -- | Wfg National Title | |
| Grant Deed | -- | Wfg National Title | |
| Interfamily Deed Transfer | -- | -- |
Similar Homes in San Francisco, CA
Source: MLSListings
MLS Number: ML81993913
APN: 2174-023
