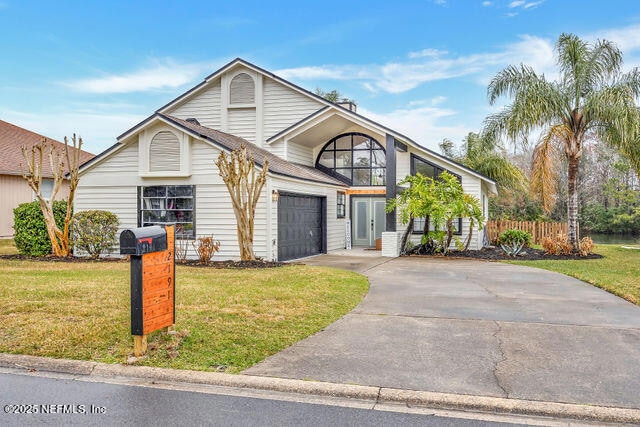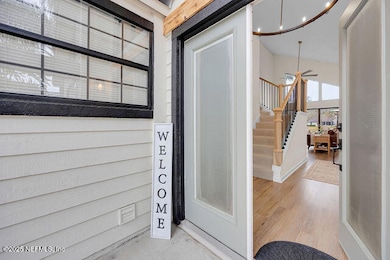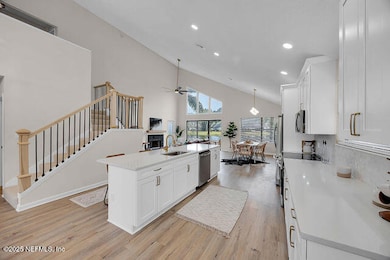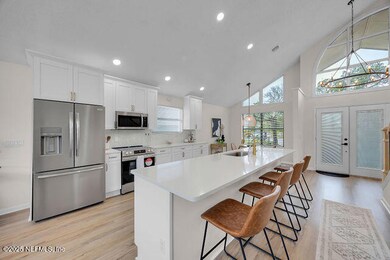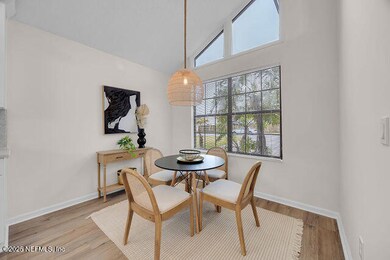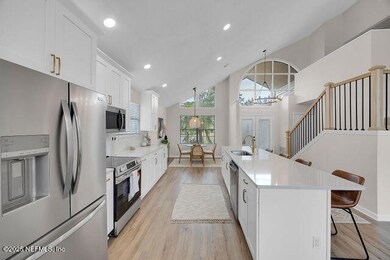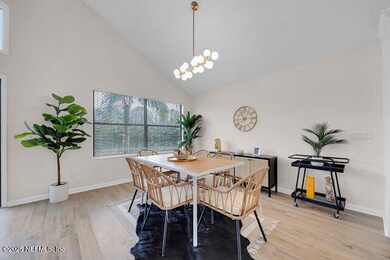
2191 Birch Bark Dr Jacksonville, FL 32246
Golden Glades/The Woods NeighborhoodHighlights
- Gated with Attendant
- Pond View
- Midcentury Modern Architecture
- Home fronts a pond
- Open Floorplan
- Clubhouse
About This Home
As of March 2025This stunning 3-bedroom, 2.5-bathroom home in the gated Woods community blends luxury, comfort, and convenience. Featuring high-end finishes like quartz countertops, marble backsplash, stainless steel appliances, and custom cabinetry. The spacious open floor plan is enhanced by waterfront views, a modern farmhouse staircase, new LVP flooring, new HVAC, and new hot-water heater. The kitchen is perfect for entertaining with a large island, breakfast nook, and ample dining space. Relax by the wood-burning fireplace or enjoy custom spa bathrooms with a freestanding soaker tub, custom tile, and glass-enclosed shower. Outside, enjoy a new paver patio, screened porch, and second-floor balcony with water views. Community amenities include a pool, tennis & pickleball courts, sports fields, walking trails, and a clubhouse. Minutes from the Beaches, shopping, and dining. Don't miss this exceptional opportunity to own in this highly sought after community. — schedule a showing today
Home Details
Home Type
- Single Family
Est. Annual Taxes
- $3,227
Year Built
- Built in 1988 | Remodeled
Lot Details
- 8,276 Sq Ft Lot
- Home fronts a pond
- Wood Fence
- Back Yard Fenced
- Front and Back Yard Sprinklers
HOA Fees
- $155 Monthly HOA Fees
Parking
- 2 Car Garage
- Garage Door Opener
- Off-Street Parking
Home Design
- Midcentury Modern Architecture
- Contemporary Architecture
- Shingle Roof
Interior Spaces
- 1,819 Sq Ft Home
- 2-Story Property
- Open Floorplan
- Vaulted Ceiling
- Ceiling Fan
- Wood Burning Fireplace
- Living Room
- Dining Room
- Loft
- Screened Porch
- Pond Views
Kitchen
- Breakfast Area or Nook
- Eat-In Kitchen
- Breakfast Bar
- Electric Oven
- Electric Range
- Microwave
- Dishwasher
- Kitchen Island
- Disposal
Flooring
- Carpet
- Tile
- Vinyl
Bedrooms and Bathrooms
- 3 Bedrooms
- Walk-In Closet
- Jack-and-Jill Bathroom
- Bathtub With Separate Shower Stall
Laundry
- Laundry on lower level
- Dryer
- Washer
Home Security
- Security Gate
- Fire and Smoke Detector
Outdoor Features
- Balcony
- Patio
Utilities
- Central Heating and Cooling System
- Hot Water Heating System
- Water Heater
Listing and Financial Details
- Assessor Parcel Number 1674445165
Community Details
Overview
- Association fees include security
- The Woods Subdivision
- On-Site Maintenance
Amenities
- Community Barbecue Grill
- Clubhouse
Recreation
- Tennis Courts
- Community Basketball Court
- Pickleball Courts
- Community Playground
- Community Spa
- Park
- Jogging Path
Security
- Gated with Attendant
Map
Home Values in the Area
Average Home Value in this Area
Property History
| Date | Event | Price | Change | Sq Ft Price |
|---|---|---|---|---|
| 03/24/2025 03/24/25 | Sold | $612,000 | +2.7% | $336 / Sq Ft |
| 02/22/2025 02/22/25 | For Sale | $595,900 | 0.0% | $328 / Sq Ft |
| 12/17/2023 12/17/23 | Off Market | $1,795 | -- | -- |
| 08/15/2014 08/15/14 | Rented | $1,795 | 0.0% | -- |
| 08/15/2014 08/15/14 | Under Contract | -- | -- | -- |
| 08/08/2014 08/08/14 | For Rent | $1,795 | -- | -- |
Tax History
| Year | Tax Paid | Tax Assessment Tax Assessment Total Assessment is a certain percentage of the fair market value that is determined by local assessors to be the total taxable value of land and additions on the property. | Land | Improvement |
|---|---|---|---|---|
| 2024 | $3,227 | $210,912 | -- | -- |
| 2023 | $3,134 | $204,769 | $0 | $0 |
| 2022 | $2,865 | $198,805 | $0 | $0 |
| 2021 | $2,842 | $193,015 | $0 | $0 |
| 2020 | $2,813 | $190,351 | $0 | $0 |
| 2019 | $2,779 | $186,072 | $0 | $0 |
| 2018 | $2,741 | $182,603 | $0 | $0 |
| 2017 | $2,705 | $178,848 | $0 | $0 |
| 2016 | $2,688 | $175,170 | $0 | $0 |
| 2015 | $3,549 | $177,590 | $0 | $0 |
| 2014 | $2,336 | $152,616 | $0 | $0 |
Mortgage History
| Date | Status | Loan Amount | Loan Type |
|---|---|---|---|
| Open | $489,600 | New Conventional | |
| Previous Owner | $28,062 | New Conventional | |
| Previous Owner | $299,148 | FHA | |
| Previous Owner | $311,322 | FHA | |
| Previous Owner | $311,127 | FHA | |
| Previous Owner | $306,530 | FHA | |
| Previous Owner | $239,920 | Fannie Mae Freddie Mac | |
| Previous Owner | $59,980 | Stand Alone Second | |
| Previous Owner | $142,800 | Purchase Money Mortgage | |
| Previous Owner | $103,500 | No Value Available |
Deed History
| Date | Type | Sale Price | Title Company |
|---|---|---|---|
| Warranty Deed | $612,000 | Land Title Of America | |
| Special Warranty Deed | $350,000 | None Listed On Document | |
| Warranty Deed | $320,000 | None Listed On Document | |
| Quit Claim Deed | -- | None Available | |
| Interfamily Deed Transfer | -- | Attorney | |
| Warranty Deed | $299,900 | None Available | |
| Warranty Deed | $178,500 | -- | |
| Warranty Deed | -- | -- |
Similar Homes in Jacksonville, FL
Source: realMLS (Northeast Florida Multiple Listing Service)
MLS Number: 2071782
APN: 167444-5165
- 2189 The Woods Dr E
- 2170 The Woods Dr E
- 13087 Tall Tree Dr S
- 13049 Loblolly Ln N
- 13102 Tall Tree Dr S
- 2273 The Woods Dr E
- 2270 The Woods Dr E
- 2250 Spanish Moss Dr
- 13049 Yaupon Place
- 13508 Las Brisas Way N
- 13248 Grant Logan Ln
- 12953 Deep Lagoon Place E
- 2450 Fallen Tree Dr W
- 13253 Morning Sun Dr
- 13306 Santorini Dr
- 13538 Valbuena Ct
- 13231 Arbor Vitae Dr
- 125 Prindle Dr E
- 2393 Egrets Glade Dr
- 2124 Aztec Dr W
