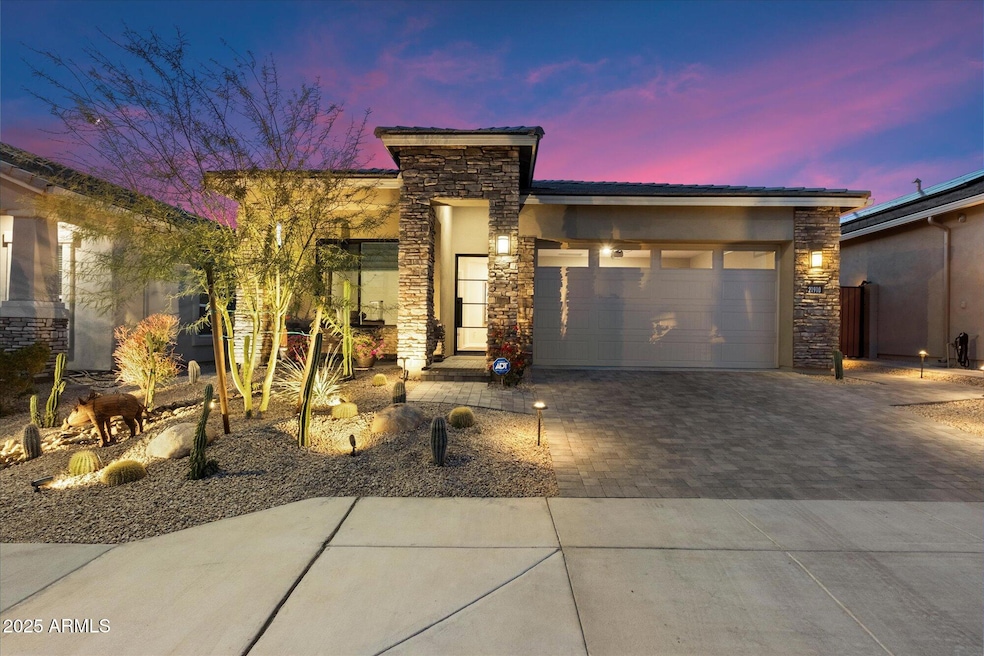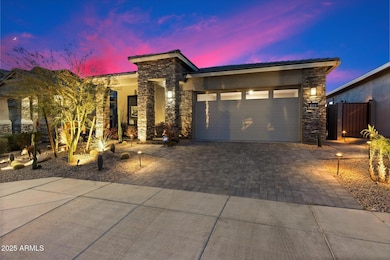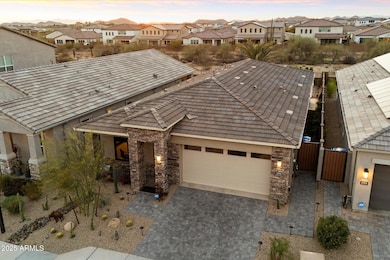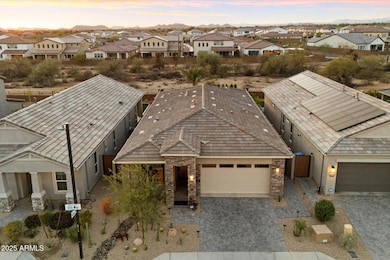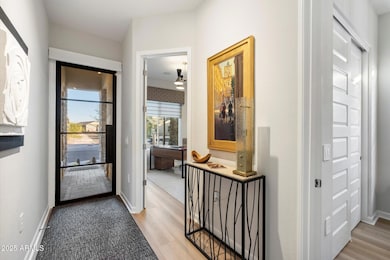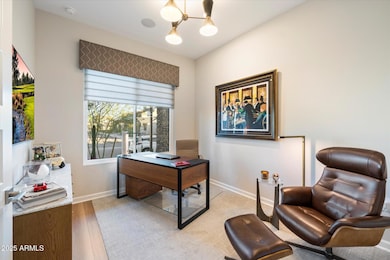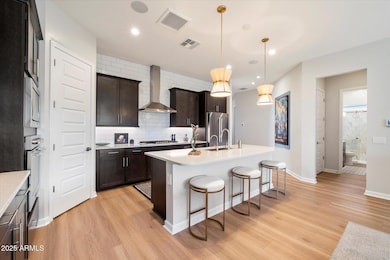
21910 N 61st Way Phoenix, AZ 85054
Desert Ridge NeighborhoodEstimated payment $8,011/month
Highlights
- Fitness Center
- Heated Spa
- Contemporary Architecture
- Desert Trails Elementary School Rated A
- Clubhouse
- Fireplace
About This Home
A truly one-of-a-kind home in the highly sought-after community of Talinn in Desert Ridge! This stunning residence offers the elegance of a custom home paired with the convenience and amenities of a master-planned community. Luxury radiates throughout, beginning with the entry into the home through the custom metal and glass door, to the premium luxury vinyl plank flooring and the sleek quartz countertops. Sophisticated Hunter Douglas Silhouette blinds and custom window treatments adorn every room, adding both style and function. Unique custom light fixtures throughout adding a touch of character to every room with expertly chosen designs. Custom Builders personal residence and finished to the 9's This one is for a buyer looking for a loaded smaller lock and leave. Thoughtfully designed for convenience, the laundry room features custom cabinetry, undermount lighting and quartz countertops, providing additional storage and workspace.
The custom Sonos sound system is seamlessly integrated throughout your home for a premium audio experience. The advanced water filtration system delivers fresh, purified water. Custom closets and the tailored cabinetry was designed for maximum organization and style.
The spacious primary suite is a true retreat, with a beautifully wallpapered accent wall, designer lighting, and exquisite window treatments that create a resort-like ambiance. The modern custom shower with a seamless glass enclosure features a stylish barn door design for a spa-like experience. Refined marble countertops in both bathrooms exude elegance in every detail of your personal spaces.
The fully automated smart home system provides the ultimate control over the A/V, security, HVAC, pool, and cameras in addition to the cutting-edge lighting technology featuring a Lutron lighting system.
The resort-Inspired pool and gas fire pit are the focal point of your private outdoor paradise, perfect for entertaining or relaxation. The Bullfrog spa with moveable jets is a perfect place to unwind in style. The landscaping, featuring an iconic date palm, provides a lush and serene outdoor escape and is adorned with custom low-voltage lighting.
Minutes from Desert Ridge Marketplace, fine dining and easy access to the 101 and 51 freeways this home is a true treasure you do not want to miss out on.
Listing Agent
Berkshire Hathaway HomeServices Arizona Properties License #BR008640000

Co-Listing Agent
Berkshire Hathaway HomeServices Arizona Properties License #SA521472000
Home Details
Home Type
- Single Family
Est. Annual Taxes
- $453
Year Built
- Built in 2023
Lot Details
- 6,027 Sq Ft Lot
- Private Streets
- Desert faces the front and back of the property
- Wrought Iron Fence
- Block Wall Fence
- Artificial Turf
- Front and Back Yard Sprinklers
- Sprinklers on Timer
HOA Fees
- $187 Monthly HOA Fees
Parking
- 2 Car Garage
Home Design
- Contemporary Architecture
- Wood Frame Construction
- Tile Roof
- Concrete Roof
- Stucco
Interior Spaces
- 1,919 Sq Ft Home
- 1-Story Property
- Fireplace
- Double Pane Windows
- Low Emissivity Windows
- Vinyl Clad Windows
- Vinyl Flooring
- Washer and Dryer Hookup
Kitchen
- Eat-In Kitchen
- Gas Cooktop
- Built-In Microwave
- Kitchen Island
Bedrooms and Bathrooms
- 4 Bedrooms
- Primary Bathroom is a Full Bathroom
- 2 Bathrooms
- Dual Vanity Sinks in Primary Bathroom
Home Security
- Security System Owned
- Smart Home
Accessible Home Design
- No Interior Steps
Pool
- Heated Spa
- Play Pool
- Pool Pump
Outdoor Features
- Fire Pit
- Outdoor Storage
Schools
- Desert Trails Elementary School
- Explorer Middle School
- Pinnacle High School
Utilities
- Cooling Available
- Heating System Uses Natural Gas
- Tankless Water Heater
- High Speed Internet
Listing and Financial Details
- Home warranty included in the sale of the property
- Tax Lot 11
- Assessor Parcel Number 212-35-275
Community Details
Overview
- Association fees include ground maintenance
- City Property Manage Association, Phone Number (602) 437-4777
- Desert Ridge Comm Association, Phone Number (480) 551-4300
- Association Phone (480) 551-4300
- Built by DR Horton
- Talinn Phase 2 Subdivision, Mockingbird Floorplan
Amenities
- Clubhouse
- Recreation Room
Recreation
- Community Playground
- Fitness Center
- Community Pool
- Bike Trail
Map
Home Values in the Area
Average Home Value in this Area
Tax History
| Year | Tax Paid | Tax Assessment Tax Assessment Total Assessment is a certain percentage of the fair market value that is determined by local assessors to be the total taxable value of land and additions on the property. | Land | Improvement |
|---|---|---|---|---|
| 2025 | $453 | $4,547 | $4,547 | -- |
| 2024 | $443 | $4,330 | $4,330 | -- |
| 2023 | $443 | $8,775 | $8,775 | $0 |
| 2022 | $486 | $7,915 | $7,915 | $0 |
Property History
| Date | Event | Price | Change | Sq Ft Price |
|---|---|---|---|---|
| 03/21/2025 03/21/25 | For Sale | $1,395,000 | -- | $727 / Sq Ft |
Deed History
| Date | Type | Sale Price | Title Company |
|---|---|---|---|
| Special Warranty Deed | $777,530 | Dhi Title Agency |
Mortgage History
| Date | Status | Loan Amount | Loan Type |
|---|---|---|---|
| Open | $616,190 | New Conventional |
Similar Homes in the area
Source: Arizona Regional Multiple Listing Service (ARMLS)
MLS Number: 6841302
APN: 212-35-275
- 21910 N 61st Way
- 21837 N 62nd St
- 21615 N 59th Way
- 21622 N 59th Way
- 5962 E Abraham Ln
- 21217 N 61st St
- 21112 N 60th Place
- 22231 N 55th St
- 5473 E Herrera Dr
- 22455 N 55th St
- 5850 E Ringtail Way
- 5856 E Covey Ln
- 5852 E Covey Ln
- 5841 E Ringtail Way
- 5848 E Covey Ln
- 5836 E Covey Ln
- 5832 E Covey Ln
- 22222 N 54th Way
- 21240 N 58th St
- 5828 E Covey Ln
