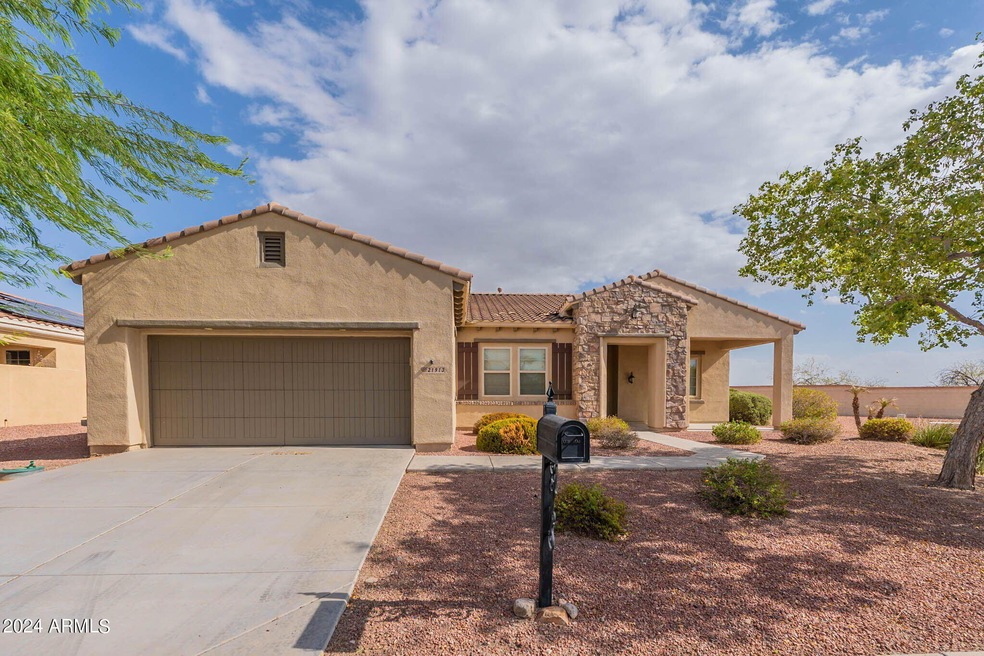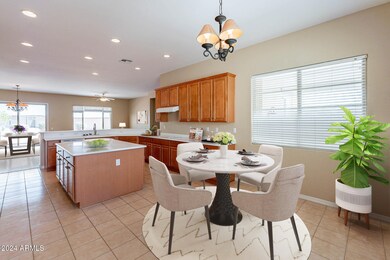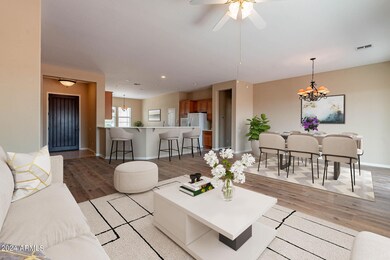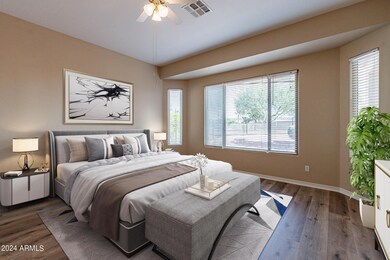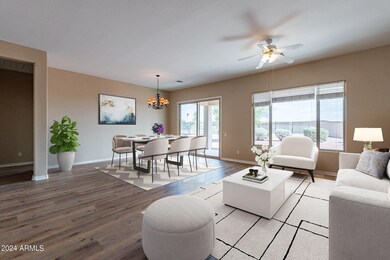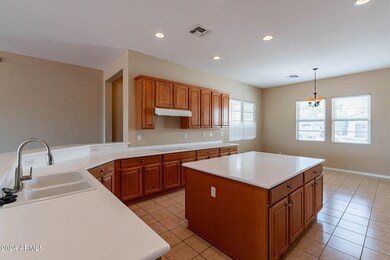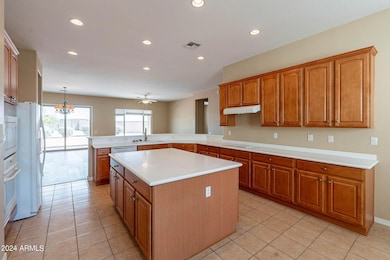
21913 N Pedregosa Ct Sun City West, AZ 85375
Highlights
- Golf Course Community
- Spa
- Two Primary Bathrooms
- Liberty High School Rated A-
- Gated Community
- Wood Flooring
About This Home
As of February 2025Located in Corte Bella Country Club, this Encanto floor plan features an open floor plan connecting the kitchen, great room, and dining area. The kitchen showcases a spacious 6-foot island, ample storage, and a cozy nook. The primary suite includes a walk-in closet and an ensuite bath with dual vanities, a walk-in shower, and a soaking tub.
The split floor plan offers guest privacy, and the den/office is perfect for remote work. Seclluded northeast-facing backyard provides a tranquil escape, while the cul-de-sac location enhances serenity. New AC in 2023.
Home Details
Home Type
- Single Family
Est. Annual Taxes
- $3,819
Year Built
- Built in 2004
Lot Details
- 10,435 Sq Ft Lot
- Cul-De-Sac
- Block Wall Fence
- Corner Lot
HOA Fees
- $217 Monthly HOA Fees
Parking
- 2 Car Garage
Home Design
- Santa Barbara Architecture
- Fixer Upper
- Wood Frame Construction
- Tile Roof
- Stucco
Interior Spaces
- 2,095 Sq Ft Home
- 1-Story Property
- Ceiling height of 9 feet or more
- Ceiling Fan
- Double Pane Windows
Kitchen
- Breakfast Bar
- Built-In Microwave
- Kitchen Island
Flooring
- Floors Updated in 2024
- Wood
- Tile
- Vinyl
Bedrooms and Bathrooms
- 2 Bedrooms
- Two Primary Bathrooms
- Primary Bathroom is a Full Bathroom
- 2 Bathrooms
- Dual Vanity Sinks in Primary Bathroom
- Bathtub With Separate Shower Stall
Schools
- Adult Elementary And Middle School
- Adult High School
Utilities
- Cooling System Updated in 2023
- Refrigerated Cooling System
- Heating Available
Additional Features
- No Interior Steps
- Spa
Listing and Financial Details
- Tax Lot 51
- Assessor Parcel Number 503-53-604
Community Details
Overview
- Association fees include ground maintenance, street maintenance
- Aam Association, Phone Number (602) 957-9191
- Built by Pulte Homes
- Sierra Madre At Corte Bella Country Club Unit H Subdivision
Recreation
- Golf Course Community
- Tennis Courts
- Pickleball Courts
- Community Pool
- Bike Trail
Security
- Gated Community
Map
Home Values in the Area
Average Home Value in this Area
Property History
| Date | Event | Price | Change | Sq Ft Price |
|---|---|---|---|---|
| 04/25/2025 04/25/25 | Price Changed | $565,000 | -1.7% | $270 / Sq Ft |
| 04/02/2025 04/02/25 | Price Changed | $575,000 | -4.2% | $274 / Sq Ft |
| 03/19/2025 03/19/25 | For Sale | $600,000 | +55.8% | $286 / Sq Ft |
| 02/07/2025 02/07/25 | Sold | $385,000 | 0.0% | $184 / Sq Ft |
| 01/16/2025 01/16/25 | Off Market | $385,000 | -- | -- |
| 01/13/2025 01/13/25 | Pending | -- | -- | -- |
| 12/03/2024 12/03/24 | Price Changed | $499,000 | -5.7% | $238 / Sq Ft |
| 10/19/2024 10/19/24 | For Sale | $529,000 | 0.0% | $253 / Sq Ft |
| 12/14/2023 12/14/23 | Rented | $2,150 | 0.0% | -- |
| 12/10/2023 12/10/23 | Under Contract | -- | -- | -- |
| 10/12/2023 10/12/23 | Price Changed | $2,150 | -6.5% | $1 / Sq Ft |
| 10/01/2023 10/01/23 | For Rent | $2,300 | 0.0% | -- |
| 09/29/2023 09/29/23 | Off Market | $2,300 | -- | -- |
| 08/30/2023 08/30/23 | For Rent | $2,300 | +35.3% | -- |
| 11/13/2019 11/13/19 | Rented | $1,700 | 0.0% | -- |
| 11/10/2019 11/10/19 | Under Contract | -- | -- | -- |
| 10/15/2019 10/15/19 | For Rent | $1,700 | -- | -- |
Tax History
| Year | Tax Paid | Tax Assessment Tax Assessment Total Assessment is a certain percentage of the fair market value that is determined by local assessors to be the total taxable value of land and additions on the property. | Land | Improvement |
|---|---|---|---|---|
| 2025 | $3,819 | $35,011 | -- | -- |
| 2024 | $3,763 | $33,344 | -- | -- |
| 2023 | $3,763 | $40,700 | $8,140 | $32,560 |
| 2022 | $3,624 | $33,610 | $6,720 | $26,890 |
| 2021 | $3,732 | $31,260 | $6,250 | $25,010 |
| 2020 | $3,735 | $29,780 | $5,950 | $23,830 |
| 2019 | $3,619 | $27,500 | $5,500 | $22,000 |
| 2018 | $3,500 | $26,860 | $5,370 | $21,490 |
| 2017 | $3,573 | $25,700 | $5,140 | $20,560 |
| 2016 | $3,540 | $23,920 | $4,780 | $19,140 |
| 2015 | $3,279 | $22,170 | $4,430 | $17,740 |
Mortgage History
| Date | Status | Loan Amount | Loan Type |
|---|---|---|---|
| Open | $545,000 | New Conventional | |
| Previous Owner | $214,095 | Purchase Money Mortgage | |
| Closed | $26,761 | No Value Available |
Deed History
| Date | Type | Sale Price | Title Company |
|---|---|---|---|
| Warranty Deed | $385,000 | First American Title Insurance | |
| Deed Of Distribution | -- | None Listed On Document | |
| Corporate Deed | $267,619 | Sun Title Agency Co | |
| Interfamily Deed Transfer | -- | Sun Title Agency Co | |
| Interfamily Deed Transfer | -- | Sun Title Agency Co |
Similar Homes in Sun City West, AZ
Source: Arizona Regional Multiple Listing Service (ARMLS)
MLS Number: 6772492
APN: 503-53-604
- 22012 N Arrellaga Dr
- 22236 N Arrellaga Dr Unit H
- 12840 W Santa Ynez Dr
- 12438 W Eveningside Dr
- 12439 W Eveningside Dr
- 12820 W La Vina Dr Unit G
- 12928 W Santa Ynez Dr
- 12449 W Eveningside Dr Unit 19
- 12404 W Eveningside Dr
- 12441 W Morning Dove Dr
- 12423 W Morning Dove Dr
- 22416 N Arrellaga Dr
- 12844 W El Sueno Dr
- 12434 W Fieldstone Dr
- 12432 W Fieldstone Dr
- 12835 W Chapala Ct
- 12852 W El Sueno Dr
- 12433 W Fieldstone Dr Unit A206
- 21610 N Sunglow Dr
- 12438 W Aurora Dr
