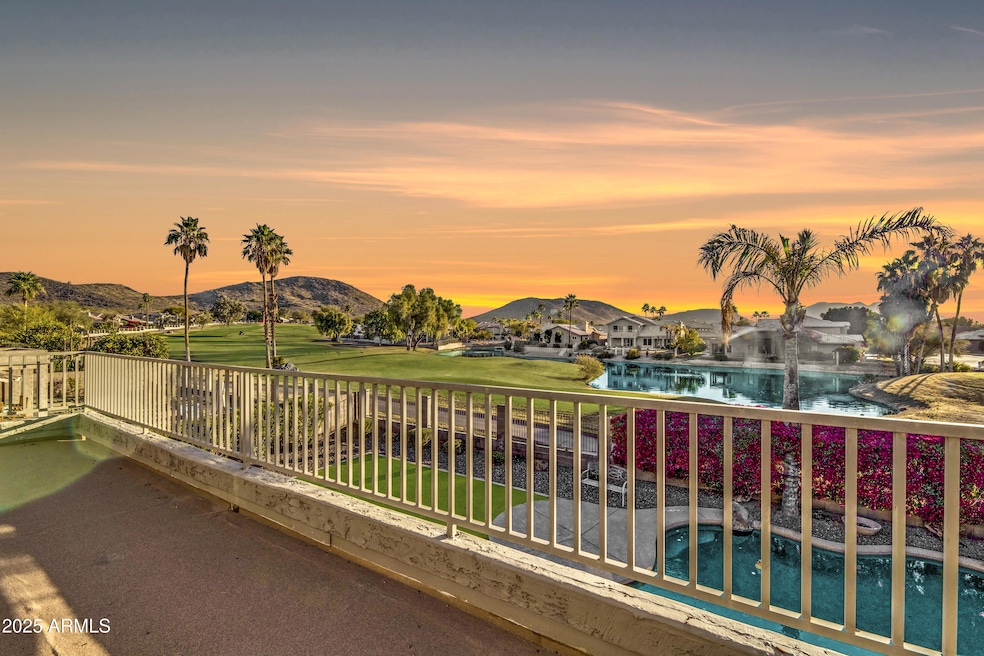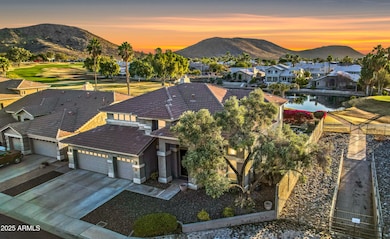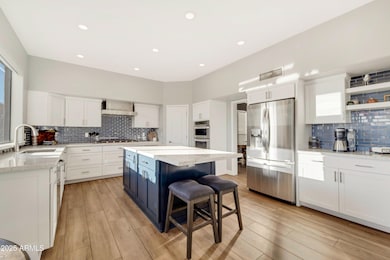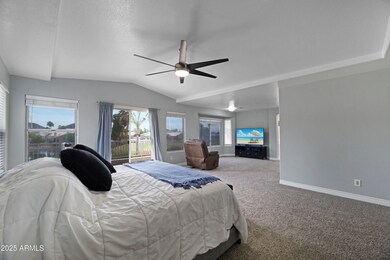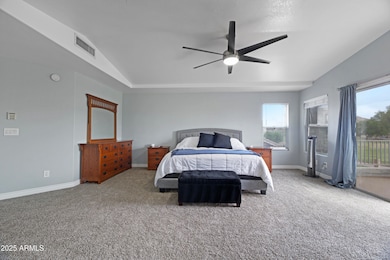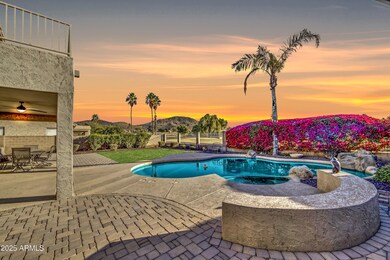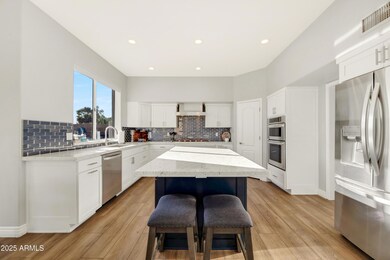
21915 N 65th Ave Glendale, AZ 85310
Arrowhead NeighborhoodEstimated payment $5,409/month
Highlights
- On Golf Course
- Heated Spa
- Contemporary Architecture
- Legend Springs Elementary School Rated A
- Mountain View
- Vaulted Ceiling
About This Home
One of the most desirable lots in the area (mountain, water and golf course views) from an East facing backyard. The views take on a greater impact from the Master walk out deck. The home has been upgraded in all the right places (the expensive ones) kitchen and all baths. Truly high end custom cabinets (hardwood and dove-tailed) granite counters, custom tile work and all new fixtures. The roof is 2021. The downstairs has a very open feel with an expanded kitchen island, eat in kitchen niche and an expansive family room with a fireplace. As you enter the home you have formal dining and living and an inviting staircase. One bedroom is downstairs and the other 4, incl the Master, are upstairs. Back has a waterfall, pool, spa, turf and many pavers. Garage is EV ready, new doors and openers.
Home Details
Home Type
- Single Family
Est. Annual Taxes
- $3,612
Year Built
- Built in 1994
Lot Details
- 8,360 Sq Ft Lot
- On Golf Course
- Wrought Iron Fence
- Block Wall Fence
- Artificial Turf
- Front and Back Yard Sprinklers
- Sprinklers on Timer
- Private Yard
- Grass Covered Lot
HOA Fees
- $85 Monthly HOA Fees
Parking
- 3 Car Garage
Home Design
- Contemporary Architecture
- Roof Updated in 2021
- Wood Frame Construction
- Tile Roof
- Block Exterior
- Stucco
Interior Spaces
- 3,134 Sq Ft Home
- 2-Story Property
- Vaulted Ceiling
- Ceiling Fan
- Skylights
- Gas Fireplace
- Double Pane Windows
- Family Room with Fireplace
- Mountain Views
- Washer and Dryer Hookup
Kitchen
- Eat-In Kitchen
- Breakfast Bar
- Built-In Microwave
- Granite Countertops
Flooring
- Floors Updated in 2025
- Wood
- Carpet
- Tile
Bedrooms and Bathrooms
- 5 Bedrooms
- Remodeled Bathroom
- Primary Bathroom is a Full Bathroom
- 3 Bathrooms
- Dual Vanity Sinks in Primary Bathroom
- Bathtub With Separate Shower Stall
Pool
- Pool Updated in 2023
- Heated Spa
- Play Pool
Outdoor Features
- Balcony
Schools
- Legend Springs Elementary School
- Hillcrest Middle School
- Mountain Ridge High School
Utilities
- Cooling Available
- Heating System Uses Natural Gas
- High Speed Internet
- Cable TV Available
Listing and Financial Details
- Tax Lot 173
- Assessor Parcel Number 200-05-281
Community Details
Overview
- Association fees include ground maintenance
- Arrowhead Ranch Association, Phone Number (602) 957-9191
- Built by Centex
- Top Of The Ranch Subdivision
Recreation
- Golf Course Community
- Bike Trail
Map
Home Values in the Area
Average Home Value in this Area
Tax History
| Year | Tax Paid | Tax Assessment Tax Assessment Total Assessment is a certain percentage of the fair market value that is determined by local assessors to be the total taxable value of land and additions on the property. | Land | Improvement |
|---|---|---|---|---|
| 2025 | $3,612 | $44,032 | -- | -- |
| 2024 | $3,573 | $41,935 | -- | -- |
| 2023 | $3,573 | $55,350 | $11,070 | $44,280 |
| 2022 | $3,471 | $41,580 | $8,310 | $33,270 |
| 2021 | $3,609 | $38,630 | $7,720 | $30,910 |
| 2020 | $3,565 | $34,500 | $6,900 | $27,600 |
| 2019 | $3,620 | $34,120 | $6,820 | $27,300 |
| 2018 | $3,622 | $34,810 | $6,960 | $27,850 |
| 2017 | $3,511 | $33,250 | $6,650 | $26,600 |
| 2016 | $3,327 | $33,670 | $6,730 | $26,940 |
| 2015 | $3,084 | $33,080 | $6,610 | $26,470 |
Property History
| Date | Event | Price | Change | Sq Ft Price |
|---|---|---|---|---|
| 04/16/2025 04/16/25 | Price Changed | $900,000 | -2.1% | $287 / Sq Ft |
| 03/26/2025 03/26/25 | Price Changed | $919,000 | -3.3% | $293 / Sq Ft |
| 02/20/2025 02/20/25 | For Sale | $950,000 | +93.9% | $303 / Sq Ft |
| 10/04/2019 10/04/19 | Sold | $490,000 | -1.4% | $156 / Sq Ft |
| 08/19/2019 08/19/19 | For Sale | $497,000 | +4.6% | $159 / Sq Ft |
| 08/03/2018 08/03/18 | Sold | $475,000 | -0.8% | $152 / Sq Ft |
| 07/08/2018 07/08/18 | Pending | -- | -- | -- |
| 06/01/2018 06/01/18 | For Sale | $479,000 | -- | $153 / Sq Ft |
Deed History
| Date | Type | Sale Price | Title Company |
|---|---|---|---|
| Warranty Deed | $490,000 | Pioneer Title Agency Inc | |
| Warranty Deed | $475,000 | Grand Canyon Title Agency | |
| Deed Of Distribution | -- | None Available | |
| Interfamily Deed Transfer | -- | -- | |
| Interfamily Deed Transfer | -- | -- | |
| Interfamily Deed Transfer | -- | Chicago Title Insurance Co | |
| Warranty Deed | $335,000 | Chicago Title Insurance Co | |
| Joint Tenancy Deed | $261,946 | Lawyers Title |
Mortgage History
| Date | Status | Loan Amount | Loan Type |
|---|---|---|---|
| Open | $50,000 | Credit Line Revolving | |
| Open | $450,700 | New Conventional | |
| Closed | $441,000 | New Conventional | |
| Previous Owner | $335,000 | VA | |
| Previous Owner | $30,000 | Unknown | |
| Previous Owner | $200,000 | Purchase Money Mortgage | |
| Previous Owner | $130,000 | New Conventional |
Similar Homes in the area
Source: Arizona Regional Multiple Listing Service (ARMLS)
MLS Number: 6823546
APN: 200-05-281
- 6529 W Via Montoya Dr
- 21335 N 64th Ave
- 6528 W Via Montoya Dr
- 6337 W Deer Valley Rd
- 6576 W Lone Cactus Dr
- 6623 W Robin Ln
- 6340 W Donald Dr
- 21121 N 63rd Dr
- 22364 N 67th Dr
- 6891 W Via Del Sol Dr
- 6158 W Donald Dr
- 6664 W Rose Garden Ln
- 6270 W Rose Garden Ln
- 6210 W Foothill Dr
- 3819 W Lone Cactus Dr Unit 408
- 6821 W Donald Dr
- 6782 W Firebird Dr
- 6848 W Aurora Dr
- 21940 N 69th Dr
- 22521 N 60th Ave
