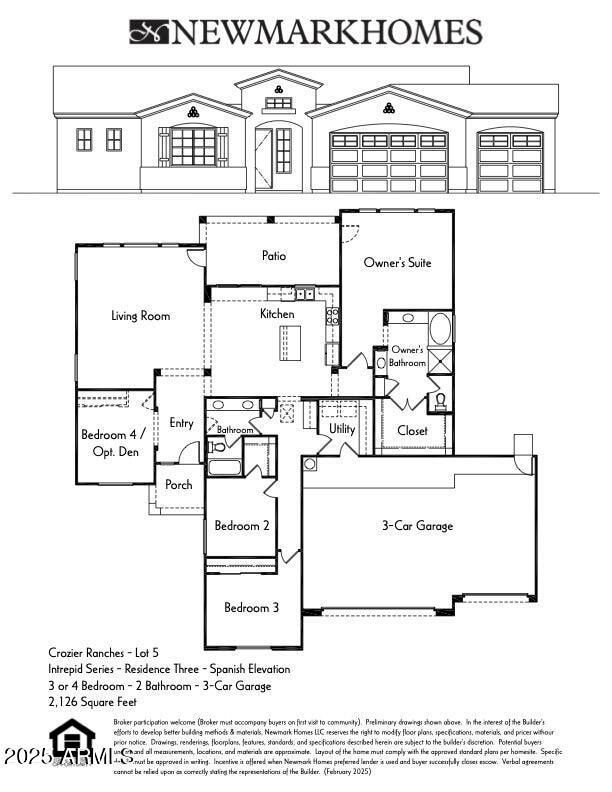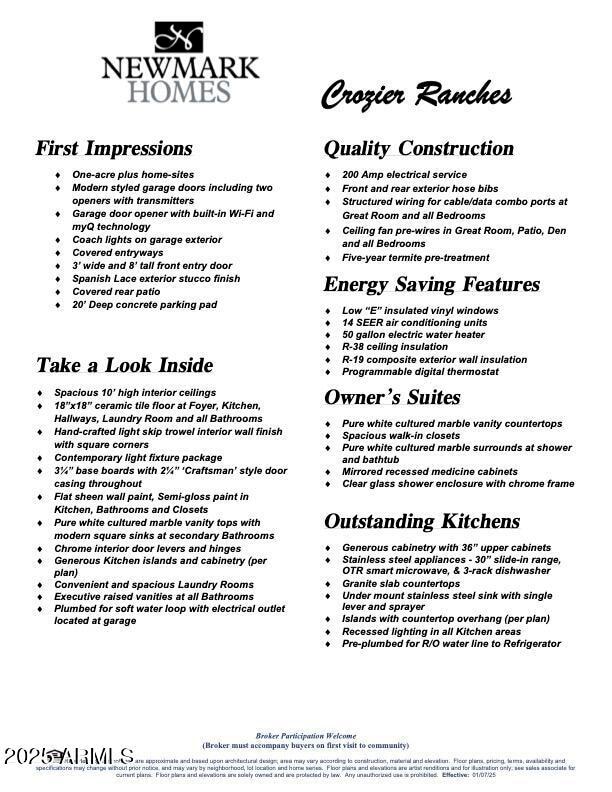
21916 W Duane Ln Wittmann, AZ 85361
Estimated payment $3,095/month
Highlights
- Horses Allowed On Property
- No HOA
- Cooling Available
- Granite Countertops
- Dual Vanity Sinks in Primary Bathroom
- Tile Flooring
About This Home
APRIL Incentive include Refrig, Washer & Dryer!!! NEWMARK NOW BUILDING CROZIER RANCHES!!! OFFERING up to $30K INCENTIVE based upon qualifying criteria with use of Preferred Lender. Maple Cabinets W Ash Finish & Chrome Pull Handles **Granite Countertops, Stainless Steal Appliances, Built in Microwave, Disposal, Electric Range/Oven, Dishwasher & Kitchen Island, Chrome Finish Fixtures Throughout, 10' Ceilings, 8' Doors, Cultured Marble Countertops with Dual Sinks in Both Bathrooms* Owner's Suite includes Walk in Shower,Soak Tub, Separate Toilet Room & Walk in Closet**Ceramic Tile Throughout**Carpet in Bedrooms**Pre-Wire for Ceiling Fans**Garage includes Bronze/Black Coach Lights, Service door**Covered Patio**
Home Details
Home Type
- Single Family
Est. Annual Taxes
- $472
Year Built
- Built in 2025 | Under Construction
Parking
- 3 Car Garage
Home Design
- Wood Frame Construction
- Cellulose Insulation
- Tile Roof
- Stucco
Interior Spaces
- 1,756 Sq Ft Home
- 1-Story Property
- Ceiling height of 9 feet or more
- Low Emissivity Windows
- Vinyl Clad Windows
- Washer and Dryer Hookup
Kitchen
- Built-In Microwave
- Granite Countertops
Flooring
- Carpet
- Tile
Bedrooms and Bathrooms
- 3 Bedrooms
- Primary Bathroom is a Full Bathroom
- 2 Bathrooms
- Dual Vanity Sinks in Primary Bathroom
- Bathtub With Separate Shower Stall
Schools
- Nadaburg Elementary School
- Mountainside High School
Utilities
- Cooling Available
- Heating Available
- Shared Well
- Water Softener
- Septic Tank
Additional Features
- 1.64 Acre Lot
- Horses Allowed On Property
Community Details
- No Home Owners Association
- Association fees include no fees
- Built by Newmark Homes
- Por Ne4 Ne4 Ne4 Sec 26 Daf Com Ne Cor Sec 26 Th W 659.54F Th S 475F Th E 234.98F Pob Th E 384.97F T Subdivision, Residence One Floorplan
Listing and Financial Details
- Home warranty included in the sale of the property
- Tax Lot 5
- Assessor Parcel Number 503-34-391-E
Map
Home Values in the Area
Average Home Value in this Area
Property History
| Date | Event | Price | Change | Sq Ft Price |
|---|---|---|---|---|
| 04/11/2025 04/11/25 | Price Changed | $547,430 | -1.8% | $312 / Sq Ft |
| 01/17/2025 01/17/25 | For Sale | $557,430 | -- | $317 / Sq Ft |
Similar Homes in Wittmann, AZ
Source: Arizona Regional Multiple Listing Service (ARMLS)
MLS Number: 6809256
- 29409 N 220th Ave
- 0 W Barwick Dr Unit 6790303
- 22115 W Dixileta Dr
- 29907 N 221st Ave
- O N Barwick Dr W
- 22218 W Dixileta Dr
- 29923 N 223rd Ave Unit 4
- 000 N 223rd Ave Unit 1
- 29419 N 223rd Dr
- 29919 N 223rd Ave Unit 5
- 29414 N 223rd Dr
- 28TBD N 221st Ave Unit 4
- 29507 N 224th Dr
- 0000 W Montanoso Dr W
- 0000 W Montanoso Dr W
- 29318 N 224th Dr
- 22222 W Dale Ln
- 28706 N 223rd Ave
- 29652 N 225th Ave
- 0 W Dale Ln Unit 238 6611174






