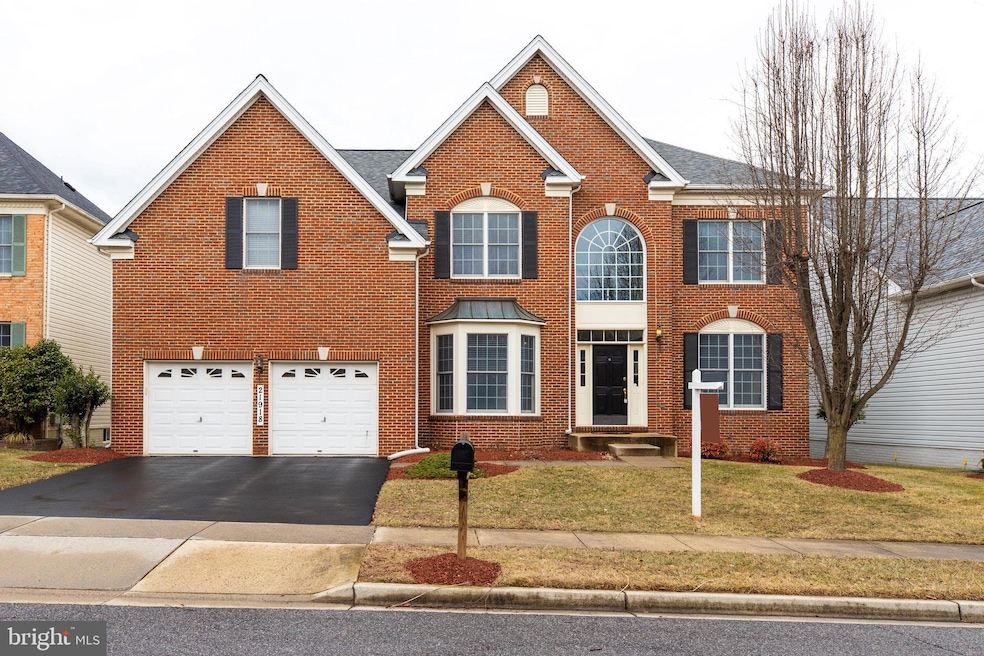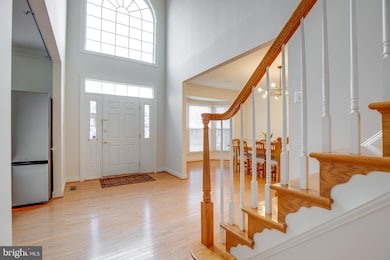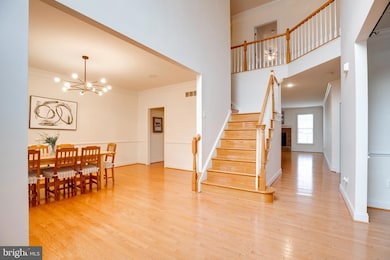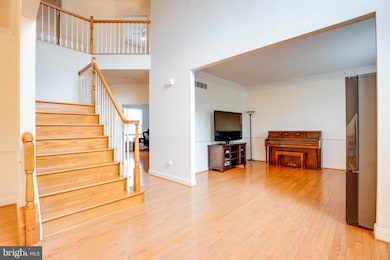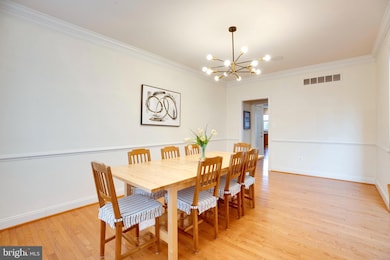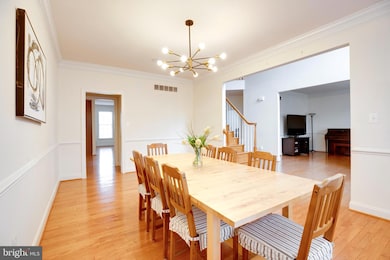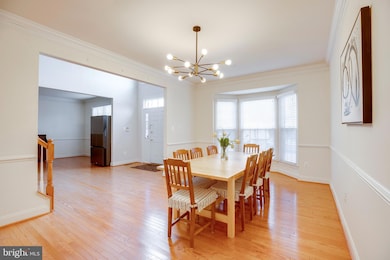
Highlights
- Open Floorplan
- Colonial Architecture
- Wood Flooring
- Clarksburg Elementary Rated A
- Two Story Ceilings
- Space For Rooms
About This Home
As of March 2025Stunning 6 bedrooms and 4.5 baths single house in Clarksburg! Quality built by Toll Brothers, Over 6000sq, This property has a main-level office and an amazing gourmet kitchen! There is a large Granite center island, and The formal living and dining room, 2 staircases to the bedroom level, The upper level features a fabulous owner's retreat with a sitting area, tray ceiling, walk-in closet, and a huge primary bathroom. The other 5 bedrooms on this level are also large, The lower walk-up basement has a room and a recreation area. The new flooring recessed lighting, and a full bath are on this level. New HVAC 2023, roof 2022, water heater 2023, Great schools, Wegmans, and Milestone shopping are nearby.
Home Details
Home Type
- Single Family
Est. Annual Taxes
- $6,738
Year Built
- Built in 2004
Lot Details
- 7,841 Sq Ft Lot
- Property is zoned R200
HOA Fees
- $55 Monthly HOA Fees
Parking
- 2 Car Attached Garage
- Garage Door Opener
Home Design
- Colonial Architecture
- Composition Roof
- Vinyl Siding
- Brick Front
Interior Spaces
- Property has 3 Levels
- Open Floorplan
- Two Story Ceilings
- Fireplace With Glass Doors
- Window Treatments
- Mud Room
- Great Room
- Family Room Off Kitchen
- Dining Area
- Den
- Storage Room
- Laundry Room
- Utility Room
- Wood Flooring
- Alarm System
Kitchen
- Breakfast Area or Nook
- Eat-In Kitchen
- Built-In Oven
- Cooktop
- Microwave
- Ice Maker
- Dishwasher
- Kitchen Island
- Upgraded Countertops
- Disposal
Bedrooms and Bathrooms
- En-Suite Bathroom
Basement
- Walk-Out Basement
- Basement Fills Entire Space Under The House
- Connecting Stairway
- Sump Pump
- Space For Rooms
Accessible Home Design
- Level Entry For Accessibility
Utilities
- Forced Air Heating and Cooling System
- Vented Exhaust Fan
- Natural Gas Water Heater
Community Details
- Clarksburg Heights HOA
- Built by TOLL BROTHERS
- Clarksburg Heights Subdivision, Bromley Floorplan
Listing and Financial Details
- Tax Lot 4
- Assessor Parcel Number 160203412142
Map
Home Values in the Area
Average Home Value in this Area
Property History
| Date | Event | Price | Change | Sq Ft Price |
|---|---|---|---|---|
| 03/28/2025 03/28/25 | Sold | $993,000 | +6.8% | $166 / Sq Ft |
| 03/03/2025 03/03/25 | Pending | -- | -- | -- |
| 02/27/2025 02/27/25 | For Sale | $929,900 | -- | $155 / Sq Ft |
Tax History
| Year | Tax Paid | Tax Assessment Tax Assessment Total Assessment is a certain percentage of the fair market value that is determined by local assessors to be the total taxable value of land and additions on the property. | Land | Improvement |
|---|---|---|---|---|
| 2024 | $8,951 | $738,700 | $153,400 | $585,300 |
| 2023 | $7,801 | $700,733 | $0 | $0 |
| 2022 | $7,029 | $662,767 | $0 | $0 |
| 2021 | $6,555 | $624,800 | $153,400 | $471,400 |
| 2020 | $12,878 | $616,433 | $0 | $0 |
| 2019 | $6,331 | $608,067 | $0 | $0 |
| 2018 | $6,242 | $599,700 | $153,400 | $446,300 |
| 2017 | $6,067 | $580,600 | $0 | $0 |
| 2016 | $5,706 | $561,500 | $0 | $0 |
| 2015 | $5,706 | $542,400 | $0 | $0 |
| 2014 | $5,706 | $542,400 | $0 | $0 |
Mortgage History
| Date | Status | Loan Amount | Loan Type |
|---|---|---|---|
| Open | $792,000 | New Conventional | |
| Previous Owner | $393,000 | Stand Alone Second | |
| Previous Owner | $417,000 | Stand Alone Second | |
| Previous Owner | $417,000 | Purchase Money Mortgage | |
| Previous Owner | $417,000 | Purchase Money Mortgage | |
| Previous Owner | $750,000 | Stand Alone Refi Refinance Of Original Loan | |
| Previous Owner | $709,000 | Purchase Money Mortgage | |
| Previous Owner | $709,000 | Purchase Money Mortgage |
Deed History
| Date | Type | Sale Price | Title Company |
|---|---|---|---|
| Deed | $993,000 | Old Republic National Title In | |
| Gift Deed | -- | Evergreen Title Company | |
| Deed | $634,900 | -- | |
| Deed | $675,000 | -- | |
| Deed | $634,900 | -- | |
| Deed | $675,000 | -- | |
| Deed | $849,000 | -- | |
| Deed | $849,000 | -- | |
| Deed | $622,976 | -- |
Similar Homes in the area
Source: Bright MLS
MLS Number: MDMC2166206
APN: 02-03412142
- 12804 W Old Baltimore Rd
- 22324 Canterfield Way
- 21525 Fox Field Cir
- 21505 Waters Discovery Terrace
- 12600 Running Brook Dr
- 22442 Newcut Rd
- 13303 Petrel St
- 12311 Milestone Manor Ln
- 21327 Emerald Dr
- 22528 Phillips St Unit 405
- 22476 Winding Woods Way
- 12708 Found Stone Rd
- 11926 Echo Point Place
- 21100 Camomile Ct
- 13209 Shawnee Ln
- 22604 Tate St
- 12712 Horseshoe Bend Cir
- 13305 Petrel St
- 13307 Petrel St
- 13311 Petrel St
