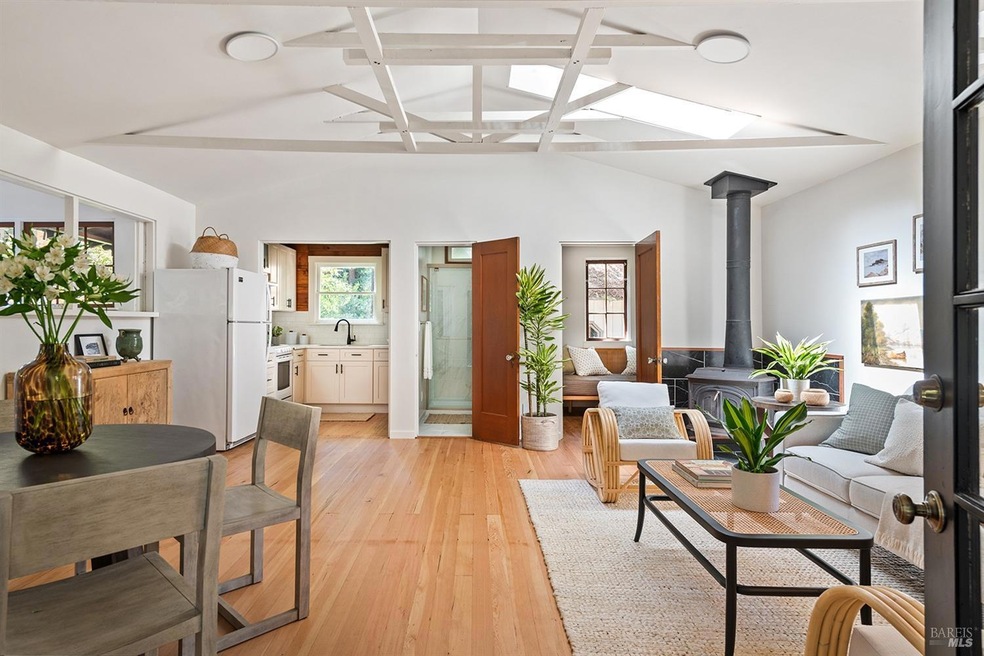21919 Russian River Ave Monte Rio, CA 95462
Russian River Valley NeighborhoodHighlights
- View of Trees or Woods
- Cathedral Ceiling
- Loft
- Wood Burning Stove
- Wood Flooring
- Great Room
About This Home
As of June 2024Welcome to Redwind by the River, a captivating retreat nestled in historic Villa Grande. Dating back to 1909, this charming cabin has remained in the same family for generations, Vintage that lives modern, your concise open floorplan is adorned with vintage windows and refinished original fir floors exuding warmth and character. Putter in your updated kitchen with tile and custom cabinets. The bathroom is chic and compact. Enjoy your raised loft style sleeping space and a room for guests, or a study. The fully fenced flat yard is perfect for entertaining, or for your fur friends. Surrounded by soaring redwoods, picnic in your own fairy ring. Easy access to several local beaches including one just blocks aways. Close to the coast, hiking, good food, great wines, a pub, antiques, and all things wine country. Embrace Villa Grande and its rich history of calling houses by a name. Welcome to Redwind! Your House Matters.
Home Details
Home Type
- Single Family
Est. Annual Taxes
- $801
Year Built
- Built in 1909 | Remodeled
Lot Details
- 3,202 Sq Ft Lot
- North Facing Home
- Property is Fully Fenced
- Wood Fence
- Low Maintenance Yard
Property Views
- Woods
- Hills
Home Design
- Concrete Foundation
- Pillar, Post or Pier Foundation
- Combination Foundation
- Composition Roof
- Wood Siding
- Lap Siding
Interior Spaces
- 653 Sq Ft Home
- 1-Story Property
- Beamed Ceilings
- Cathedral Ceiling
- Skylights
- Wood Burning Stove
- Free Standing Fireplace
- Great Room
- Combination Dining and Living Room
- Loft
- Basement Fills Entire Space Under The House
- Free-Standing Electric Range
Flooring
- Wood
- Tile
Bedrooms and Bathrooms
- 2 Bedrooms
- Bathroom on Main Level
- 1 Full Bathroom
- Tile Bathroom Countertop
- Separate Shower
Home Security
- Carbon Monoxide Detectors
- Fire and Smoke Detector
Utilities
- No Cooling
- Heating Available
- 220 Volts
- 220 Volts in Kitchen
- Septic System
- High Speed Internet
- Internet Available
- Cable TV Available
Listing and Financial Details
- Assessor Parcel Number 095-043-006-000
Map
Home Values in the Area
Average Home Value in this Area
Property History
| Date | Event | Price | Change | Sq Ft Price |
|---|---|---|---|---|
| 06/07/2024 06/07/24 | Sold | $485,000 | +8.5% | $743 / Sq Ft |
| 06/03/2024 06/03/24 | Pending | -- | -- | -- |
| 05/08/2024 05/08/24 | For Sale | $447,000 | -- | $685 / Sq Ft |
Tax History
| Year | Tax Paid | Tax Assessment Tax Assessment Total Assessment is a certain percentage of the fair market value that is determined by local assessors to be the total taxable value of land and additions on the property. | Land | Improvement |
|---|---|---|---|---|
| 2023 | $801 | $15,974 | $8,691 | $7,283 |
| 2022 | $778 | $15,662 | $8,521 | $7,141 |
| 2021 | $773 | $15,355 | $8,354 | $7,001 |
| 2020 | $830 | $15,199 | $8,269 | $6,930 |
| 2019 | $761 | $14,902 | $8,107 | $6,795 |
| 2018 | $550 | $14,611 | $7,949 | $6,662 |
| 2017 | $543 | $14,326 | $7,794 | $6,532 |
| 2016 | $576 | $14,046 | $7,642 | $6,404 |
| 2015 | -- | $13,836 | $7,528 | $6,308 |
| 2014 | -- | $13,566 | $7,381 | $6,185 |
Mortgage History
| Date | Status | Loan Amount | Loan Type |
|---|---|---|---|
| Open | $375,000 | New Conventional | |
| Previous Owner | $150,000 | Credit Line Revolving |
Deed History
| Date | Type | Sale Price | Title Company |
|---|---|---|---|
| Grant Deed | $485,000 | First American Title | |
| Grant Deed | -- | First American Title |
Source: Bay Area Real Estate Information Services (BAREIS)
MLS Number: 324031557
APN: 095-043-006
- 21600 Starrett Hill Dr
- 20101 Beech Ave
- 22620 Moscow Rd
- 18135 Old Monte Rio Rd
- 18176 Hwy 116
- 21465 Rio Vista Terrace
- 17561 Duncan Rd
- 20250 California 116
- 9079 Middle Terrace
- 18512 Hwy 116
- 19170 Old Monte Rio Rd
- 17815 Old Monte Rio Rd
- 17783 Santa Rosa Ave
- 17781 Santa Rosa Ave
- 17552 River Ln
- 22900 Sylvan Way Unit 18
- 17541 Orchard Ave
- 17423 Neeley Rd
- 19630 Crescent Ave
- 19070 Ridgecrest Dr

