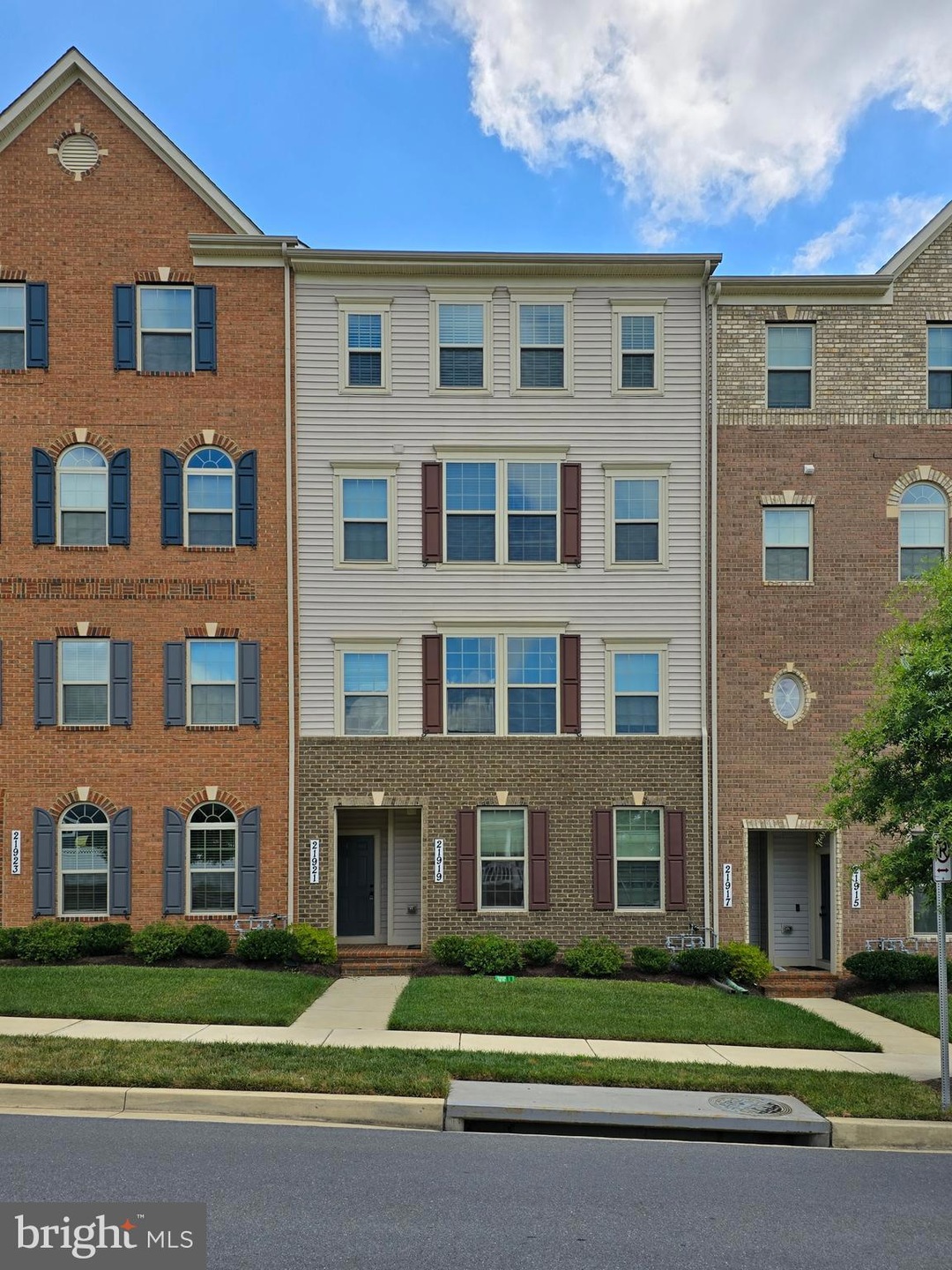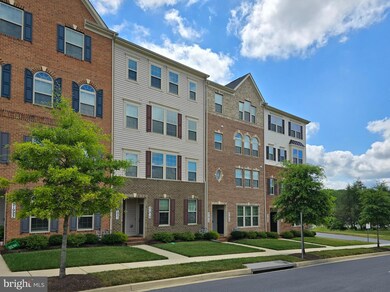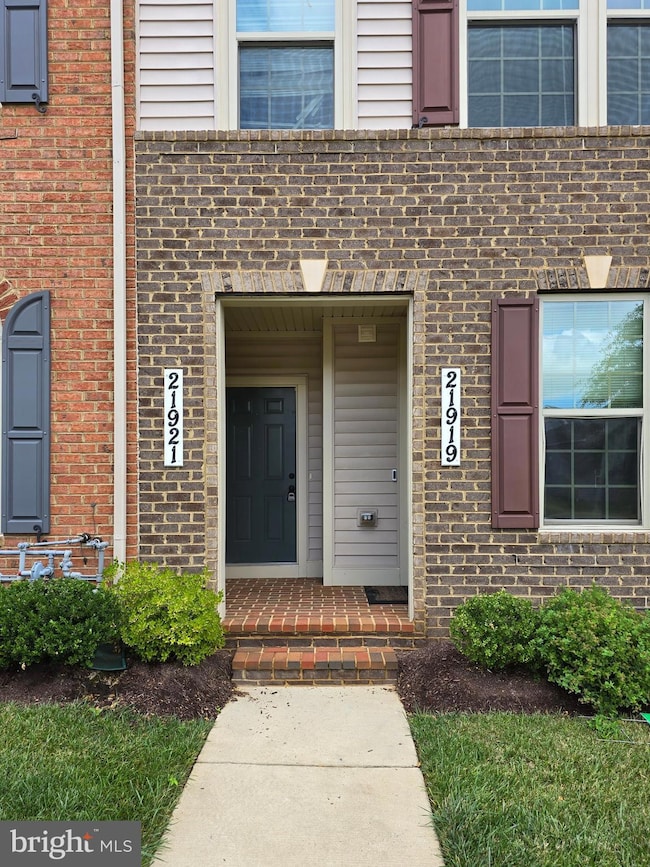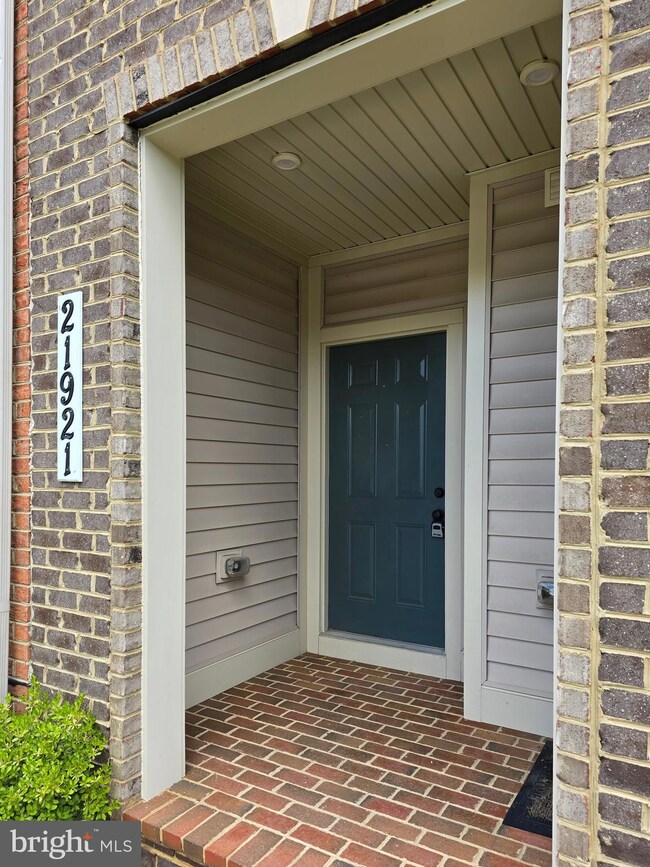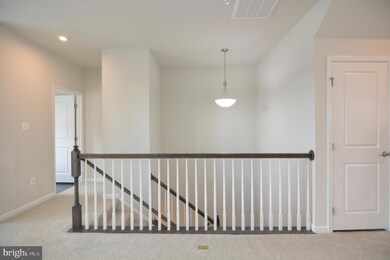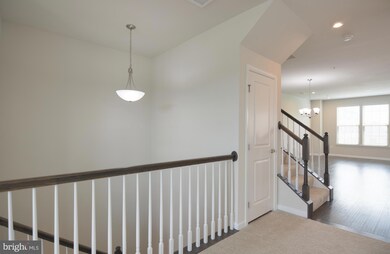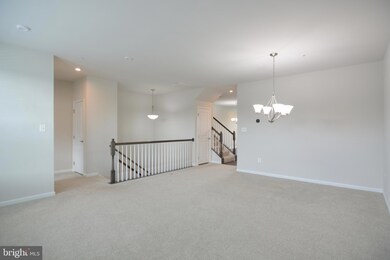
21921 Broadway Ave Unit 409F Clarksburg, MD 20871
Highlights
- Open Floorplan
- Contemporary Architecture
- Breakfast Area or Nook
- Seneca Valley High School Rated A-
- Community Pool
- 1 Car Direct Access Garage
About This Home
As of September 2024Over 2,800 sq ft 3 level townhouse condo with one car garage. Ready to move in. 3 bedrooms with 2 full and one half bath. Well equipped kitchen make this an idel home for entertaingin family and friends. Coverd balcony off the kitchen. Spacious primary bedroom with two walk in closet. Huge primary bath offer 2 separate vanity and shower w/ soaking tub. Toilet is separately enclosed. Bright 2nd and 3rd bedroom with ceiling fan. Full size washer and dryer. Plenty guest parkings available. New dishwasher, Washer, Dryer and Garbage Disposal. Fresh new paint.
Townhouse Details
Home Type
- Townhome
Est. Annual Taxes
- $4,831
Year Built
- Built in 2018
HOA Fees
Parking
- 1 Car Direct Access Garage
- 1 Driveway Space
- Rear-Facing Garage
- Garage Door Opener
- Parking Lot
Home Design
- Contemporary Architecture
- Brick Exterior Construction
- Vinyl Siding
- Concrete Perimeter Foundation
Interior Spaces
- 2,809 Sq Ft Home
- Property has 3 Levels
- Open Floorplan
- Ceiling Fan
- Recessed Lighting
- Combination Kitchen and Dining Room
- Carpet
Kitchen
- Breakfast Area or Nook
- Kitchen Island
- Instant Hot Water
Bedrooms and Bathrooms
- 3 Bedrooms
- Soaking Tub
Home Security
Utilities
- Forced Air Heating and Cooling System
Listing and Financial Details
- Assessor Parcel Number 160203824163
Community Details
Overview
- Association fees include lawn maintenance, management, pool(s), recreation facility, sewer, trash, snow removal, water
- Cabin Branch Subdivision
Recreation
- Community Pool
Pet Policy
- Pets allowed on a case-by-case basis
Additional Features
- Common Area
- Fire Sprinkler System
Map
Home Values in the Area
Average Home Value in this Area
Property History
| Date | Event | Price | Change | Sq Ft Price |
|---|---|---|---|---|
| 09/20/2024 09/20/24 | Sold | $500,000 | -4.8% | $178 / Sq Ft |
| 07/13/2024 07/13/24 | For Sale | $525,000 | -- | $187 / Sq Ft |
Tax History
| Year | Tax Paid | Tax Assessment Tax Assessment Total Assessment is a certain percentage of the fair market value that is determined by local assessors to be the total taxable value of land and additions on the property. | Land | Improvement |
|---|---|---|---|---|
| 2024 | $5,060 | $411,333 | $0 | $0 |
| 2023 | $4,139 | $392,667 | $0 | $0 |
| 2022 | $3,736 | $374,000 | $112,200 | $261,800 |
| 2021 | $3,688 | $374,000 | $112,200 | $261,800 |
| 2020 | $3,668 | $374,000 | $112,200 | $261,800 |
| 2019 | $0 | $0 | $0 | $0 |
Mortgage History
| Date | Status | Loan Amount | Loan Type |
|---|---|---|---|
| Open | $475,000 | New Conventional | |
| Previous Owner | $337,000 | New Conventional |
Deed History
| Date | Type | Sale Price | Title Company |
|---|---|---|---|
| Deed | $500,000 | Fidelity National Title |
Similar Homes in Clarksburg, MD
Source: Bright MLS
MLS Number: MDMC2140174
APN: 02-03824163
- 22035 Broadway Ave Unit 401F
- 22031 Broadway Ave Unit 401D
- 21925 Fulmer Ave
- 21900 Fulmer Ave
- 22225 Broadway Ave
- 13240 Petrel St Unit 106
- 13220 Petrel St Unit 4103
- 13220 Petrel St Unit 4105
- 13210 Petrel St Unit 3305
- 13210 Petrel St Unit 3304
- 13210 Petrel St Unit 3106
- 6 Painted Lady Way
- 13305 Petrel St
- 13307 Petrel St
- 13311 Petrel St
- 14032 Godwit St
- 13230 Petrel St Unit 2207
- HOMESITE AO46 Petrel St
- Homesite Ao51 Petrel St
- HOMESITE AO51 Petrel St
