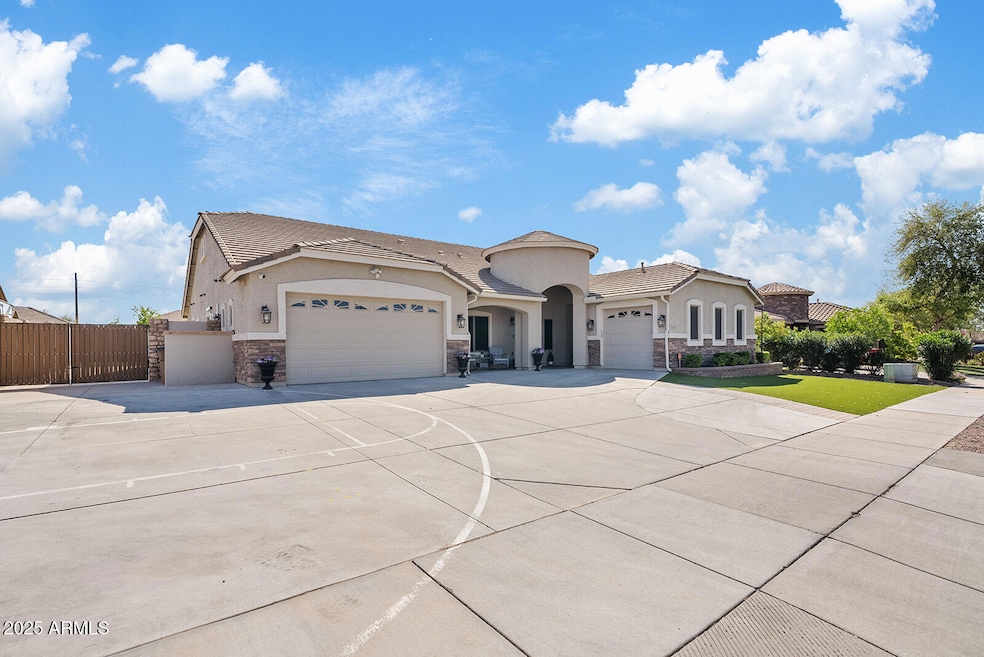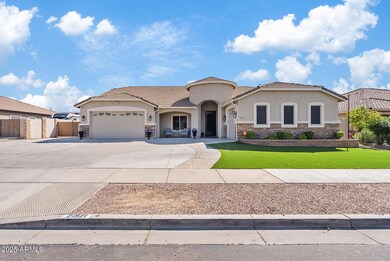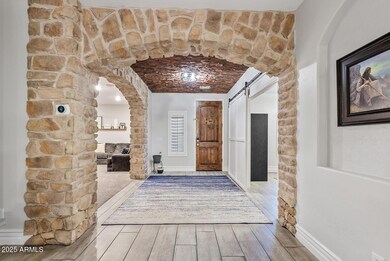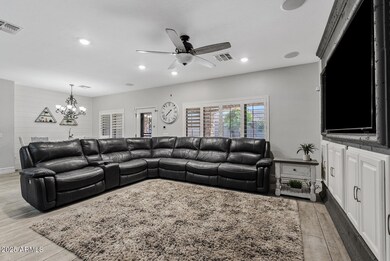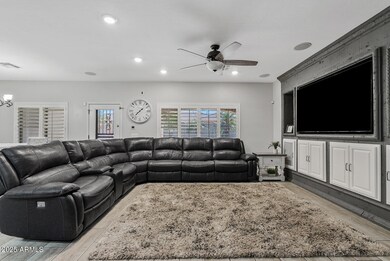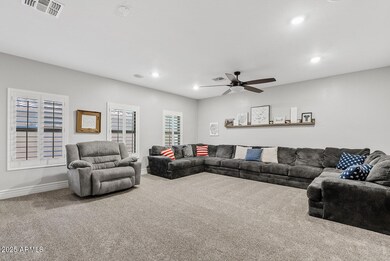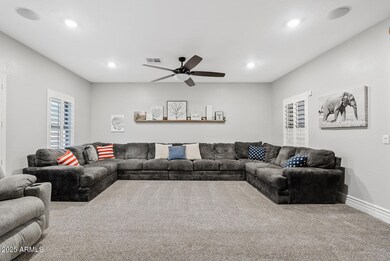
21921 E Domingo Rd Queen Creek, AZ 85142
Estimated payment $6,716/month
Highlights
- Heated Lap Pool
- RV Gated
- Two Primary Bathrooms
- Faith Mather Sossaman Elementary School Rated A
- Solar Power System
- Santa Barbara Architecture
About This Home
Boasting Elegance & Design Coupled With Grand Spaces & Unsurpased Luxury With The Finest Touches. This Exquisite Basement Estate Offers An Exceptional Blend Of Timeless Charm & Modern Luxury. Nestled Perfectly In Sought-After Crismon Heights. Only Steps To A Community Park. Stunning 6 True Bedrooms + 2 Large Dens & 2 Master Suites, Providing Ample Space For Both Everyday Living & Entertaining. 3 Car Oversized Garage, Plus a 12 Ft RV Gate/Parking. You WIll Be Captivated By The Luxurious Finishes & Craftsmanship Throughout With Elegant Architectural Details Around Every Corner. PLUS A FULLY FURNISHED MOVIE THEATER With Only The Finest Audio/Viewing Experience. Now To Your Back Retreat With Heated Sparkling Spa & Pool, Rockwaterfall Slide & Grotto. This Exceptional Estate Awaits You, Welcome
Home Details
Home Type
- Single Family
Est. Annual Taxes
- $4,987
Year Built
- Built in 2007
Lot Details
- 0.26 Acre Lot
- Block Wall Fence
- Artificial Turf
- Front and Back Yard Sprinklers
- Sprinklers on Timer
HOA Fees
- $160 Monthly HOA Fees
Parking
- 3 Car Garage
- 4 Open Parking Spaces
- Heated Garage
- RV Gated
Home Design
- Santa Barbara Architecture
- Brick Exterior Construction
- Wood Frame Construction
- Tile Roof
- Stone Exterior Construction
- Stucco
Interior Spaces
- 6,181 Sq Ft Home
- 1-Story Property
- Central Vacuum
- Furnished
- Ceiling height of 9 feet or more
- Ceiling Fan
- Double Pane Windows
- Finished Basement
- Basement Fills Entire Space Under The House
- Washer and Dryer Hookup
Kitchen
- Eat-In Kitchen
- Breakfast Bar
- Built-In Microwave
- Kitchen Island
Flooring
- Carpet
- Tile
Bedrooms and Bathrooms
- 6 Bedrooms
- Two Primary Bathrooms
- Primary Bathroom is a Full Bathroom
- 4.5 Bathrooms
- Dual Vanity Sinks in Primary Bathroom
- Hydromassage or Jetted Bathtub
- Bathtub With Separate Shower Stall
Home Security
- Security System Owned
- Smart Home
Pool
- Heated Lap Pool
- Heated Spa
- Play Pool
- Diving Board
Schools
- Jack Barnes Elementary School
- Queen Creek Junior High School
- Queen Creek High School
Utilities
- Mini Split Air Conditioners
- Cooling System Mounted To A Wall/Window
- Heating unit installed on the ceiling
- Heating System Uses Natural Gas
- Mini Split Heat Pump
- High Speed Internet
- Cable TV Available
Additional Features
- Solar Power System
- Playground
Listing and Financial Details
- Tax Lot 124
- Assessor Parcel Number 304-64-249
Community Details
Overview
- Association fees include ground maintenance
- Crismon Heights Association, Phone Number (602) 437-4777
- Built by Highland Homes
- Crismon Heights Subdivision
Recreation
- Community Playground
- Bike Trail
Map
Home Values in the Area
Average Home Value in this Area
Tax History
| Year | Tax Paid | Tax Assessment Tax Assessment Total Assessment is a certain percentage of the fair market value that is determined by local assessors to be the total taxable value of land and additions on the property. | Land | Improvement |
|---|---|---|---|---|
| 2025 | $4,987 | $49,781 | -- | -- |
| 2024 | $5,046 | $47,411 | -- | -- |
| 2023 | $5,046 | $64,420 | $12,880 | $51,540 |
| 2022 | $4,866 | $52,160 | $10,430 | $41,730 |
| 2021 | $5,112 | $49,710 | $9,940 | $39,770 |
| 2020 | $5,018 | $46,280 | $9,250 | $37,030 |
| 2019 | $4,832 | $40,830 | $8,160 | $32,670 |
| 2018 | $4,654 | $40,530 | $8,100 | $32,430 |
| 2017 | $4,476 | $38,130 | $7,620 | $30,510 |
| 2016 | $4,439 | $39,360 | $7,870 | $31,490 |
| 2015 | $3,665 | $37,870 | $7,570 | $30,300 |
Property History
| Date | Event | Price | Change | Sq Ft Price |
|---|---|---|---|---|
| 04/10/2025 04/10/25 | Pending | -- | -- | -- |
| 03/21/2025 03/21/25 | For Sale | $1,100,000 | +307.4% | $178 / Sq Ft |
| 03/29/2013 03/29/13 | Sold | $270,000 | 0.0% | $44 / Sq Ft |
| 10/28/2012 10/28/12 | For Sale | $270,000 | -- | $44 / Sq Ft |
Deed History
| Date | Type | Sale Price | Title Company |
|---|---|---|---|
| Interfamily Deed Transfer | -- | The Talon Group Tempe Supers | |
| Special Warranty Deed | $643,768 | The Talon Group Tempe Supers | |
| Cash Sale Deed | $326,321 | The Talon Group Tempe Supers | |
| Special Warranty Deed | -- | The Talon Group Tempe Supers |
Mortgage History
| Date | Status | Loan Amount | Loan Type |
|---|---|---|---|
| Open | $489,000 | Commercial | |
| Closed | $75,000 | Credit Line Revolving | |
| Closed | $40,000 | Unknown | |
| Closed | $149,700 | Credit Line Revolving | |
| Closed | $515,000 | Purchase Money Mortgage | |
| Closed | $128,750 | Unknown | |
| Closed | $515,000 | Purchase Money Mortgage |
Similar Homes in Queen Creek, AZ
Source: Arizona Regional Multiple Listing Service (ARMLS)
MLS Number: 6839298
APN: 304-64-249
- 21965 E Nightingale Ct
- 21961 E Rosa Rd
- 21759 E Estrella Rd
- 21752 E Estrella Rd
- 21752 E Domingo Rd
- 21918 E Maya Rd
- 21774 E Camacho Rd
- 21933 E Russet Rd
- 21930 E Tierra Grande Ct
- 22126 E Rosa Rd
- 21857 S 215th Way
- 22131 E Estrella Rd
- 21397 S 215th Way
- 21521 S 215th Place
- 21433 E Ocotillo Rd
- 21868 S 215th St
- 21559 E Russet Rd
- 21784 E Puesta Del Sol
- 22235 E Munoz Ct
- 22261 E Maya Rd
