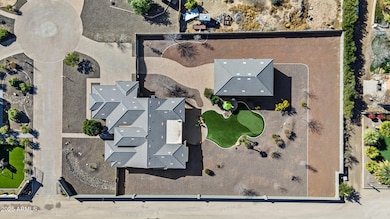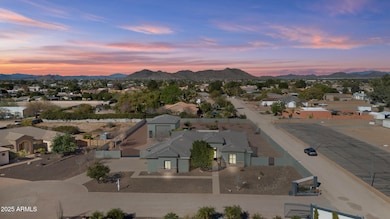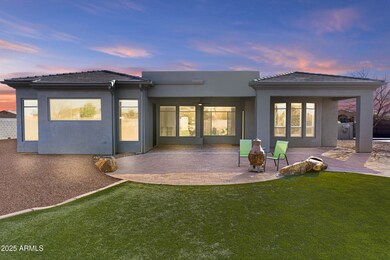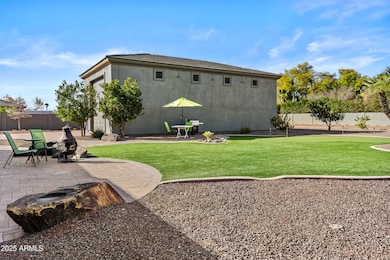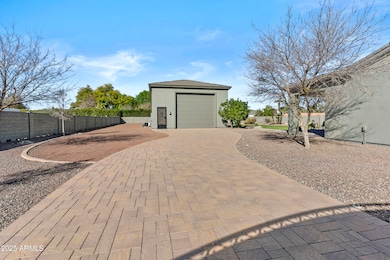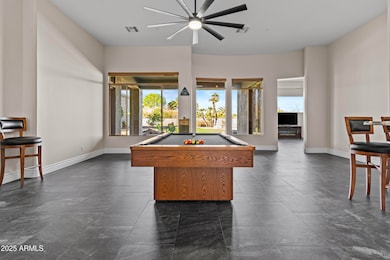
21924 N 86th Ave Peoria, AZ 85383
Willow NeighborhoodEstimated payment $8,145/month
Highlights
- Horses Allowed On Property
- RV Garage
- Granite Countertops
- Coyote Hills Elementary School Rated A-
- 1.01 Acre Lot
- No HOA
About This Home
This BEAUTIFUL CUSTOM HOME with RV GARAGE on ACRE lot is in a QUITE COUNTY ISLAND neighborhood but LOCATED near SHOPPING, FREEWAYS, and SCHOOLS*Entering the IRON DOOR you will APPRECIATE SLEEK flooring and LARGE PICTURE WINDOWS* SHUTTERS*GORGEOUS KITCHEN has GOURMET SET UP, UPDATED GRANITE COUNTERS, THERMADOR APPLIANCES, BUILT IN REFRIGERATOR, ISLAND, and PANTRY*EXPANISVE OWNER SUITE is SPLIT, has SEPARATE EXIT, TIGER BAMBOO floors, CLASSY CLOSETS, and FABULOUS UPDATES at BATH include STAND ALONE TUB, UPGRADED SHOWER, and SPLIT VANITIES*H20 CONCEPTS water system*CENTRAL VAC*CORNER LOT includes DEEP extended PATIO, ARTIFICIAL TURF, PAVERS at side yard from ROLLING GATE to FABULOUS CLIMATE CONTROLLED RV GARAGE with EPOXY flooring*COME BY and SEE WHY you will WANT TO CALL THIS PLACE ''HOM
Home Details
Home Type
- Single Family
Est. Annual Taxes
- $4,806
Year Built
- Built in 2008
Lot Details
- 1.01 Acre Lot
- Desert faces the front of the property
- Block Wall Fence
- Artificial Turf
- Front and Back Yard Sprinklers
Parking
- 5 Car Detached Garage
- 8 Open Parking Spaces
- Garage ceiling height seven feet or more
- Heated Garage
- RV Garage
Home Design
- Wood Frame Construction
- Tile Roof
- Stucco
Interior Spaces
- 3,357 Sq Ft Home
- 1-Story Property
- Central Vacuum
- Ceiling height of 9 feet or more
- Ceiling Fan
- Double Pane Windows
- Tile Flooring
- Washer and Dryer Hookup
Kitchen
- Eat-In Kitchen
- Breakfast Bar
- Built-In Microwave
- Kitchen Island
- Granite Countertops
Bedrooms and Bathrooms
- 4 Bedrooms
- Primary Bathroom is a Full Bathroom
- 2.5 Bathrooms
- Dual Vanity Sinks in Primary Bathroom
- Bathtub With Separate Shower Stall
Schools
- Frontier Elementary School
- Sunrise Mountain High School
Utilities
- Cooling Available
- Heating Available
- Water Softener
- Septic Tank
- High Speed Internet
- Cable TV Available
Additional Features
- No Interior Steps
- Horses Allowed On Property
Community Details
- No Home Owners Association
- Association fees include no fees, (see remarks)
- Built by Custom and updated
- Custom With Acre Subdivision, Custom + Rv Garage Floorplan
Listing and Financial Details
- Tax Lot a
- Assessor Parcel Number 200-08-506-F
Map
Home Values in the Area
Average Home Value in this Area
Tax History
| Year | Tax Paid | Tax Assessment Tax Assessment Total Assessment is a certain percentage of the fair market value that is determined by local assessors to be the total taxable value of land and additions on the property. | Land | Improvement |
|---|---|---|---|---|
| 2025 | $4,806 | $69,987 | -- | -- |
| 2024 | $4,908 | $66,654 | -- | -- |
| 2023 | $4,908 | $88,200 | $17,640 | $70,560 |
| 2022 | $4,824 | $68,810 | $13,760 | $55,050 |
| 2021 | $5,162 | $64,580 | $12,910 | $51,670 |
| 2020 | $5,244 | $62,070 | $12,410 | $49,660 |
| 2019 | $5,081 | $57,520 | $11,500 | $46,020 |
| 2018 | $4,926 | $54,620 | $10,920 | $43,700 |
| 2017 | $4,943 | $53,760 | $10,750 | $43,010 |
| 2016 | $4,903 | $52,750 | $10,550 | $42,200 |
| 2015 | $4,507 | $57,250 | $11,450 | $45,800 |
Property History
| Date | Event | Price | Change | Sq Ft Price |
|---|---|---|---|---|
| 04/21/2025 04/21/25 | For Sale | $1,390,000 | 0.0% | $414 / Sq Ft |
| 04/15/2025 04/15/25 | Off Market | $1,390,000 | -- | -- |
| 03/30/2025 03/30/25 | Price Changed | $1,390,000 | -5.8% | $414 / Sq Ft |
| 03/13/2025 03/13/25 | Price Changed | $1,475,000 | -1.6% | $439 / Sq Ft |
| 02/06/2025 02/06/25 | For Sale | $1,499,000 | -- | $447 / Sq Ft |
Deed History
| Date | Type | Sale Price | Title Company |
|---|---|---|---|
| Warranty Deed | $410,000 | Sonoran Title Services Inc | |
| Trustee Deed | $500,000 | Empire West Title Agency | |
| Warranty Deed | $422,000 | Pioneer Title Agency Inc | |
| Warranty Deed | -- | Pioneer Title Agency Inc | |
| Special Warranty Deed | -- | -- |
Mortgage History
| Date | Status | Loan Amount | Loan Type |
|---|---|---|---|
| Open | $369,400 | New Conventional | |
| Closed | $319,948 | New Conventional | |
| Closed | $328,000 | New Conventional | |
| Previous Owner | $724,500 | New Conventional |
Similar Homes in Peoria, AZ
Source: Arizona Regional Multiple Listing Service (ARMLS)
MLS Number: 6816400
APN: 200-08-506F
- 7622 W Deer Valley Rd
- 8621 W Via Montoya Dr
- 8630 W Melinda Ln
- 8654 W Melinda Ln
- 8534 W Salter Dr
- 8752 W Lone Cactus Dr
- 21616 N 82nd Ln
- 22207 N 90th Ave
- 8246 W Melinda Ln
- 8642 W Harmony Ln
- 9021 W Williams Rd
- 8310 W Daley Ln
- 20966 N 84th Ln
- 22139 N 80th Ln
- 9142 W Salter Dr
- 8149 W Daley Ln
- 9183 W Foothill Dr
- 9016 W Harmony Ln
- 9144 W Quail Ave
- 8767 W Villa Hermosa

