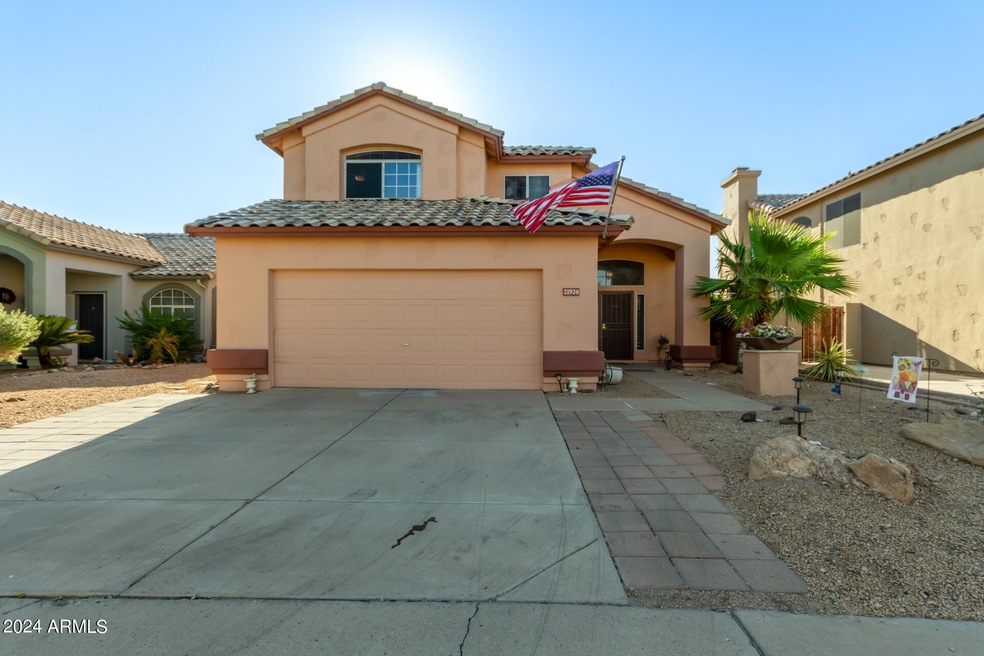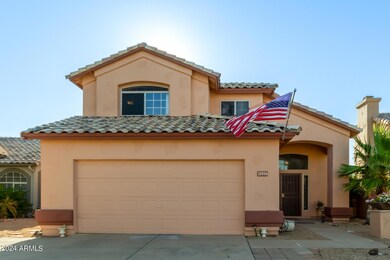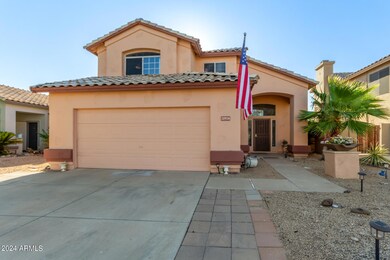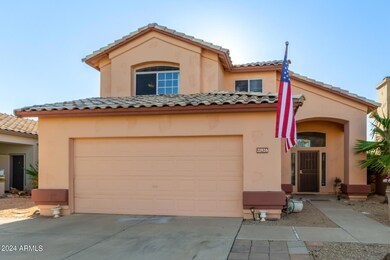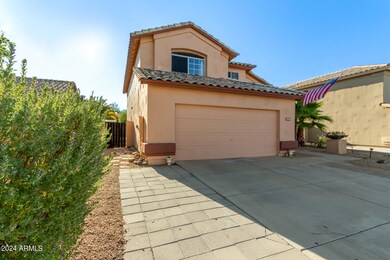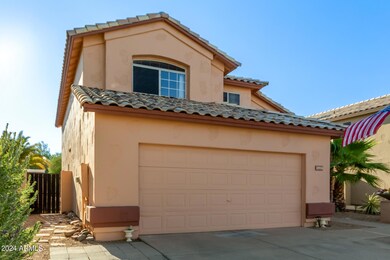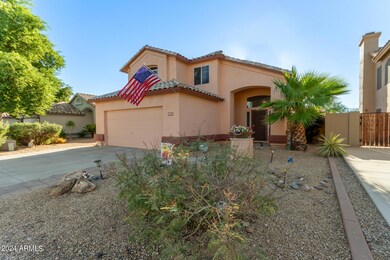
21926 N 74th Ln Glendale, AZ 85310
Hillcrest Ranch NeighborhoodHighlights
- Contemporary Architecture
- Vaulted Ceiling
- 2 Car Direct Access Garage
- Copper Creek Elementary School Rated A
- Covered patio or porch
- Eat-In Kitchen
About This Home
As of December 2024Don't miss out on this charming two-story home in Hillcrest Ranch! Providing 3 beds, 2.5 baths, a 2-car garage, and a mature landscape. Discover a large living room adorned with a fireplace & high ceilings that make a grand impression! Natural light filled the inviting interior, complemented by a neutral palette and tasteful flooring - tile & plush carpet. The eat-in kitchen boasts built-in appliances, track lighting, ample cabinetry & counter space, a center island, and a 2-tier peninsula w/breakfast bar. All bedrooms await upstairs! Primary bedroom has a vaulted ceiling and an ensuite with dual sinks & a walk-in closet. The spacious backyard offers a storage shed, a fountain, and a covered patio to relax or enjoy BBQ. Minutes away from schools, shopping, dining, & 101 Fwy. Welcome home!
Home Details
Home Type
- Single Family
Est. Annual Taxes
- $1,534
Year Built
- Built in 1994
Lot Details
- 5,600 Sq Ft Lot
- Desert faces the front and back of the property
- Block Wall Fence
HOA Fees
- $37 Monthly HOA Fees
Parking
- 2 Car Direct Access Garage
- Garage Door Opener
Home Design
- Contemporary Architecture
- Wood Frame Construction
- Tile Roof
- Stucco
Interior Spaces
- 1,518 Sq Ft Home
- 2-Story Property
- Vaulted Ceiling
- Ceiling Fan
- Living Room with Fireplace
Kitchen
- Eat-In Kitchen
- Breakfast Bar
- Built-In Microwave
- Kitchen Island
- Laminate Countertops
Flooring
- Carpet
- Tile
Bedrooms and Bathrooms
- 3 Bedrooms
- 2.5 Bathrooms
- Dual Vanity Sinks in Primary Bathroom
Outdoor Features
- Covered patio or porch
- Outdoor Storage
Schools
- Copper Creek Elementary School
- Hillcrest Middle School
- Mountain Ridge High School
Utilities
- Refrigerated Cooling System
- Heating Available
- High Speed Internet
- Cable TV Available
Listing and Financial Details
- Tax Lot 45
- Assessor Parcel Number 200-06-764
Community Details
Overview
- Association fees include ground maintenance
- Alpha Community Mgmt Association, Phone Number (623) 825-7777
- Hillcrest Ranch Parcel D Subdivision
Recreation
- Bike Trail
Map
Home Values in the Area
Average Home Value in this Area
Property History
| Date | Event | Price | Change | Sq Ft Price |
|---|---|---|---|---|
| 12/13/2024 12/13/24 | Sold | $425,000 | 0.0% | $280 / Sq Ft |
| 11/11/2024 11/11/24 | Pending | -- | -- | -- |
| 11/08/2024 11/08/24 | Price Changed | $425,000 | -2.3% | $280 / Sq Ft |
| 10/18/2024 10/18/24 | Price Changed | $435,000 | -0.5% | $287 / Sq Ft |
| 10/11/2024 10/11/24 | Price Changed | $437,000 | 0.0% | $288 / Sq Ft |
| 10/11/2024 10/11/24 | For Sale | $437,000 | -0.7% | $288 / Sq Ft |
| 10/05/2024 10/05/24 | Pending | -- | -- | -- |
| 09/14/2024 09/14/24 | For Sale | $439,900 | -- | $290 / Sq Ft |
Tax History
| Year | Tax Paid | Tax Assessment Tax Assessment Total Assessment is a certain percentage of the fair market value that is determined by local assessors to be the total taxable value of land and additions on the property. | Land | Improvement |
|---|---|---|---|---|
| 2025 | $1,548 | $19,228 | -- | -- |
| 2024 | $1,534 | $18,312 | -- | -- |
| 2023 | $1,534 | $30,260 | $6,050 | $24,210 |
| 2022 | $1,493 | $23,350 | $4,670 | $18,680 |
| 2021 | $1,574 | $21,980 | $4,390 | $17,590 |
| 2020 | $1,557 | $20,850 | $4,170 | $16,680 |
| 2019 | $1,518 | $18,670 | $3,730 | $14,940 |
| 2018 | $1,481 | $17,660 | $3,530 | $14,130 |
| 2017 | $1,440 | $16,050 | $3,210 | $12,840 |
| 2016 | $1,356 | $15,350 | $3,070 | $12,280 |
| 2015 | $1,267 | $14,660 | $2,930 | $11,730 |
Mortgage History
| Date | Status | Loan Amount | Loan Type |
|---|---|---|---|
| Open | $417,302 | FHA | |
| Closed | $417,302 | FHA | |
| Previous Owner | $141,000 | New Conventional | |
| Previous Owner | $148,500 | New Conventional | |
| Previous Owner | $153,000 | Unknown | |
| Previous Owner | $79,500 | Purchase Money Mortgage | |
| Previous Owner | $191,900 | Credit Line Revolving | |
| Previous Owner | $150,350 | New Conventional | |
| Previous Owner | $109,322 | FHA | |
| Previous Owner | $103,075 | New Conventional | |
| Previous Owner | $99,601 | FHA |
Deed History
| Date | Type | Sale Price | Title Company |
|---|---|---|---|
| Warranty Deed | $425,000 | American Title Service Agency | |
| Warranty Deed | $425,000 | American Title Service Agency | |
| Warranty Deed | $265,000 | Guaranty Title Agency | |
| Warranty Deed | $192,000 | Equity Title Agency Inc | |
| Warranty Deed | $155,000 | Equity Title Agency | |
| Warranty Deed | $110,000 | Transnation Title Insurance | |
| Joint Tenancy Deed | $108,500 | Security Title Agency | |
| Warranty Deed | $98,360 | First American Title | |
| Warranty Deed | -- | First American Title |
Similar Homes in Glendale, AZ
Source: Arizona Regional Multiple Listing Service (ARMLS)
MLS Number: 6757424
APN: 200-06-764
- 7452 W Los Gatos Dr
- 7420 W Los Gatos Dr
- 7365 W Via Del Sol Dr
- 7371 W Louise Dr
- 21995 N 76th Ln
- 22233 N 76th Dr
- 7270 W Tina Ln
- 7275 W Tina Ln
- 7642 W Carlota Ln
- 7670 W Sands Dr
- 7240 W Los Gatos Dr
- 7259 W Tina Ln
- 7242 W Aurora Dr
- 7236 W Aurora Dr
- 7576 W Quail Ave
- 7663 W Foothill Dr
- 7278 W Via Montoya Dr
- 7728 W Via Montoya Dr
- 7214 W Crest Ln
- 7209 W Abraham Ln
