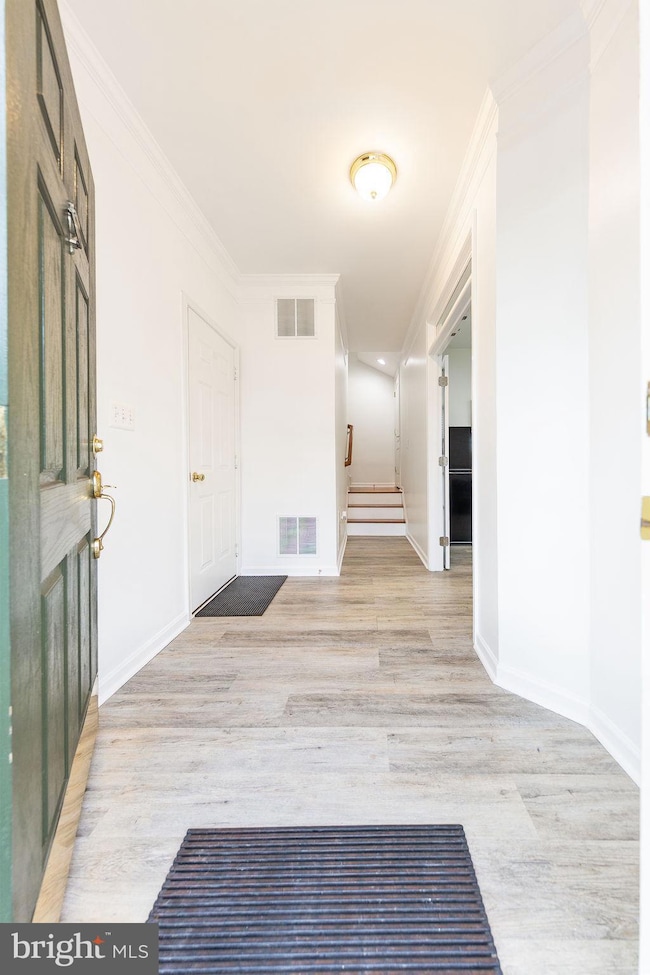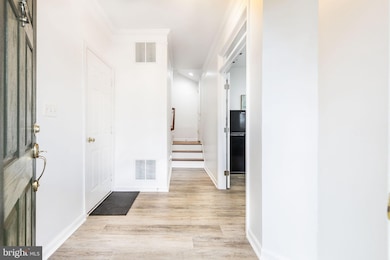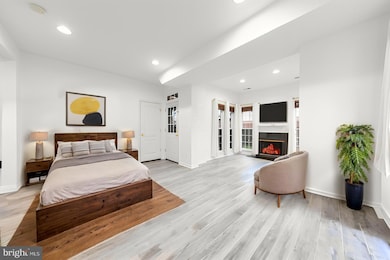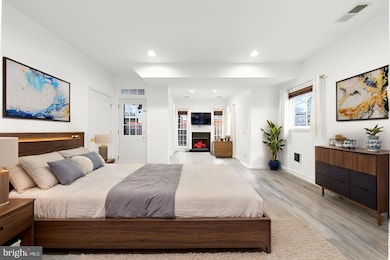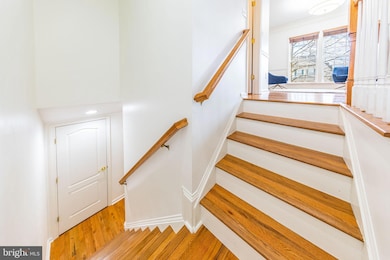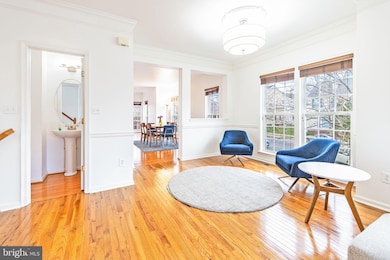
21929 Halburton Terrace Broadlands, VA 20148
Estimated payment $4,764/month
Highlights
- Fitness Center
- Deck
- Wood Flooring
- Mill Run Elementary School Rated A
- Traditional Architecture
- Attic
About This Home
Charming End-Unit Townhome in Broadlands – Stylish, Spacious & Fully Updated
Welcome to 21929 Halburton Terrace—a beautifully updated end-unit townhome offering the perfect mix of comfort, function, and modern style in the heart of Broadlands. With 3 bedrooms, 3.5 bathrooms, a dedicated home office, and 2,458 sq. ft. of thoughtfully designed living space, this home is built for effortless living.
Step inside to find brand new flooring throughout, freshly updated kitchen countertops, and an open-concept main level perfect for everyday life and entertaining. The gourmet kitchen shines with modern appliances and a large center island, while updated finishes throughout add elegance and warmth.
The entry-level in-law suite offers ultimate flexibility—perfect for guests, multigenerational living, or a private home office setup—and features a cozy gas fireplace that creates a warm, inviting atmosphere. Upstairs, enjoy the convenience of laundry on the bedroom level and additional attic storage.
Key upgrades include:
New HVAC heating & air conditioning systems
New water heater
All new kitchen appliances, washer & dryer
New windows on the entry level
Freshly repaired and repainted deck and fence
Enjoy peaceful mornings on the deck or unwind on the private patio—both perfect outdoor retreats.
As part of the Broadlands community, enjoy pools, a fitness center, tennis and basketball courts, nature trails, and a vibrant clubhouse.
?? Prime location near Ashburn Silver Line Metro, commuter routes, and top local spots: ? Brambleton Town Center & One Loudoun
? Trader Joe’s, Whole Foods, Harris Teeter
? Beaverdam Reservoir, scenic parks & trails
?? Award-winning Loudoun County Schools:
Mill Run Elementary
Eagle Ridge Middle
Briar Woods High School
With stylish updates, major systems replaced, and an unbeatable location, this Broadlands gem is truly move-in ready. Come see what makes this home so special—we’d love to welcome you!
Townhouse Details
Home Type
- Townhome
Est. Annual Taxes
- $5,842
Year Built
- Built in 2005
Lot Details
- 2,614 Sq Ft Lot
- Back Yard Fenced
HOA Fees
- $147 Monthly HOA Fees
Parking
- 2 Car Attached Garage
- Front Facing Garage
- Garage Door Opener
Home Design
- Traditional Architecture
- Slab Foundation
- Built-Up Roof
- Masonry
Interior Spaces
- 2,458 Sq Ft Home
- Property has 3 Levels
- Ceiling Fan
- Gas Fireplace
- Window Treatments
- Entrance Foyer
- Family Room
- Living Room
- Breakfast Room
- Dining Room
- Library
- Game Room
- Attic
Kitchen
- Gas Oven or Range
- Self-Cleaning Oven
- Stove
- Built-In Microwave
- Ice Maker
- Dishwasher
- Kitchen Island
- Upgraded Countertops
- Disposal
Flooring
- Wood
- Carpet
Bedrooms and Bathrooms
- 3 Bedrooms
- En-Suite Primary Bedroom
Laundry
- Laundry Room
- Laundry on upper level
- Front Loading Dryer
- Front Loading Washer
Outdoor Features
- Deck
- Patio
Schools
- Mill Run Elementary School
- Eagle Ridge Middle School
- Briar Woods High School
Utilities
- Forced Air Heating and Cooling System
- Vented Exhaust Fan
- Natural Gas Water Heater
- Public Septic
Listing and Financial Details
- Tax Lot 119
- Assessor Parcel Number 119170869000
Community Details
Overview
- Association fees include common area maintenance, pool(s), sewer, snow removal, trash
- Built by VAN METRE
- Broadlands South Subdivision, Barrington Floorplan
Amenities
- Common Area
- Recreation Room
Recreation
- Community Playground
- Fitness Center
- Community Pool
- Jogging Path
- Bike Trail
Pet Policy
- Pets allowed on a case-by-case basis
Map
Home Values in the Area
Average Home Value in this Area
Tax History
| Year | Tax Paid | Tax Assessment Tax Assessment Total Assessment is a certain percentage of the fair market value that is determined by local assessors to be the total taxable value of land and additions on the property. | Land | Improvement |
|---|---|---|---|---|
| 2024 | $5,843 | $675,450 | $243,500 | $431,950 |
| 2023 | $5,524 | $631,320 | $203,500 | $427,820 |
| 2022 | $5,397 | $606,420 | $183,500 | $422,920 |
| 2021 | $5,193 | $529,940 | $163,500 | $366,440 |
| 2020 | $5,144 | $497,050 | $153,500 | $343,550 |
| 2019 | $4,936 | $472,330 | $153,500 | $318,830 |
| 2018 | $5,001 | $460,950 | $138,500 | $322,450 |
| 2017 | $4,905 | $435,970 | $138,500 | $297,470 |
| 2016 | $4,834 | $422,160 | $0 | $0 |
| 2015 | $4,825 | $286,590 | $0 | $286,590 |
| 2014 | $4,757 | $283,390 | $0 | $283,390 |
Property History
| Date | Event | Price | Change | Sq Ft Price |
|---|---|---|---|---|
| 04/04/2025 04/04/25 | Pending | -- | -- | -- |
| 04/04/2025 04/04/25 | Price Changed | $740,000 | +2.8% | $301 / Sq Ft |
| 03/26/2025 03/26/25 | For Sale | $719,900 | 0.0% | $293 / Sq Ft |
| 03/15/2025 03/15/25 | Off Market | $719,900 | -- | -- |
| 03/14/2025 03/14/25 | For Sale | $719,900 | +50.0% | $293 / Sq Ft |
| 02/01/2019 02/01/19 | Sold | $479,900 | 0.0% | $195 / Sq Ft |
| 12/29/2018 12/29/18 | Pending | -- | -- | -- |
| 11/03/2018 11/03/18 | Price Changed | $479,900 | -2.0% | $195 / Sq Ft |
| 09/07/2018 09/07/18 | Price Changed | $489,900 | -2.0% | $199 / Sq Ft |
| 08/02/2018 08/02/18 | For Sale | $499,900 | 0.0% | $203 / Sq Ft |
| 06/13/2014 06/13/14 | Rented | $2,600 | 0.0% | -- |
| 05/26/2014 05/26/14 | Under Contract | -- | -- | -- |
| 01/06/2014 01/06/14 | For Rent | $2,600 | +4.0% | -- |
| 05/07/2012 05/07/12 | Rented | $2,500 | -3.8% | -- |
| 05/04/2012 05/04/12 | Under Contract | -- | -- | -- |
| 03/30/2012 03/30/12 | For Rent | $2,600 | -- | -- |
Deed History
| Date | Type | Sale Price | Title Company |
|---|---|---|---|
| Warranty Deed | $479,900 | Stewart Title Guaranty Co | |
| Special Warranty Deed | $393,460 | -- | |
| Warranty Deed | $549,900 | -- | |
| Special Warranty Deed | $521,140 | -- |
Mortgage History
| Date | Status | Loan Amount | Loan Type |
|---|---|---|---|
| Open | $291,753 | Stand Alone Refi Refinance Of Original Loan | |
| Closed | $300,725 | New Conventional | |
| Closed | $297,925 | New Conventional | |
| Previous Owner | $396,300 | New Conventional | |
| Previous Owner | $390,400 | Adjustable Rate Mortgage/ARM | |
| Previous Owner | $439,920 | New Conventional | |
| Previous Owner | $416,900 | New Conventional |
Similar Homes in the area
Source: Bright MLS
MLS Number: VALO2090666
APN: 119-17-0869
- 43257 Sunderleigh Square
- 21905 Sweet Bay Terrace
- 43290 Farringdon Square
- 43302 Farringdon Square
- 43296 Farringdon Square
- 43197 Stillwater Terrace
- 21893 Hawksbury Terrace
- 40396 Milford Dr
- 43305 Farringdon Square
- 21768 Dollis Hill Terrace
- 21760 Dollis Hill Terrace
- 22075 Water Run Ct
- 21748 Dollis Hill Terrace
- 21746 Dollis Hill Terrace
- 43497 Farringdon Square
- 43558 Jefferson Park St
- 22126 Headwater Terrace
- 22122 Headwater Terrace
- 43576 Jefferson Park St
- 43476 Danville Terrace

