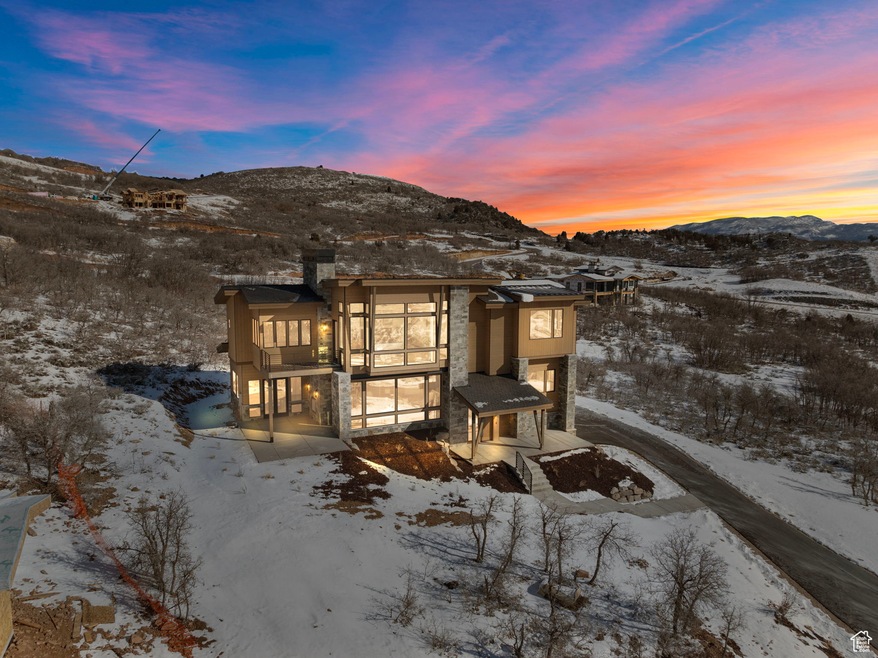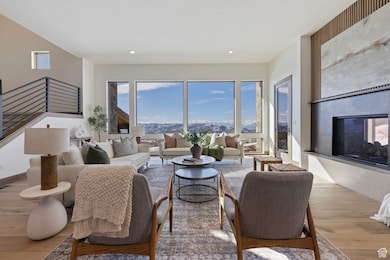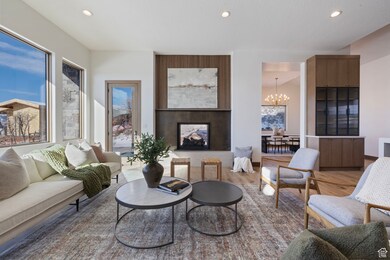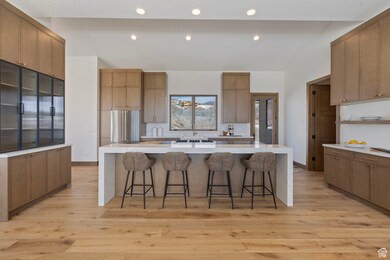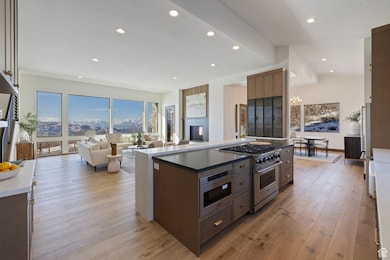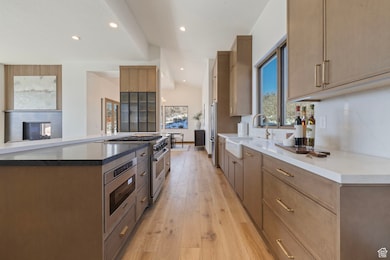
2193 E Wrangler Dr Unit 27 Hideout, UT 84036
Estimated payment $20,959/month
Highlights
- Lake View
- Wooded Lot
- 2 Fireplaces
- Midway Elementary School Rated A-
- Wood Flooring
- Great Room
About This Home
The beauty of the Wasatch mountains comes alive from every angle of this new construction home in one of Hideout's most sought after developments, located just 10 minutes from Park City. With panoramic views that stretch from Timpanogos to Deer Valley, enjoy the very best of the mountain lifestyle.This 4 bed 5 bathroom home was constructed with thoughtful design that captures the breathtaking views from every room. The primary suite, situated in a private wing on the upper level, is a picturesque dream with floor to ceiling windows that awaken you every morning with close up mountain vistas and sunlight glistening off the Jordanelle Reservoir. The private balcony steps right off the bedroom and looks out over endless miles of Wasatch beauty. This luxury suite continues with a custom walk-in closet, built-in gas fireplace, and gorgeous bathroom with an oversized euro glass shower, soaking tub, and double vanities.The main level layout flows seamlessly from kitchen to living room, to formal dining. Floor to ceiling windows flood the home with natural light and bring the outdoors straight inside from the hillside vantage point that brings you level with the mountain tops. A cozy dual sided fireplace combines patinated steel and wood slatting as focal point to enjoy early winter mornings inside and cool summer evenings out on the patio. Three additional spacious bedrooms each with their own walk-in closets, feature huge windows and stunning views. Two of these three bedrooms feature ensuite bathrooms with marble euro glass showers and high windows.Enjoy the ease and convenience of the two oversized laundry rooms located on the top and main floor.Leading in from the three car garage and additional storage space, is mudroom with custom lockers and benches, as well as a lower level game and entertainment room. Large enough to accommodate whatever family priorities come to mind, this room includes a bar area with a mini fridge, powder bathroom, and sliding barn door. Outdoor patios on the front and back of the home provide ample space for year round enjoyment in your private mountain paradise. Come and experience the magic of a sunny day in Golden Eagle and experience a truly unforgettable sight that we can't wait for you to call home.
Home Details
Home Type
- Single Family
Est. Annual Taxes
- $5,607
Year Built
- Built in 2024
Lot Details
- 0.51 Acre Lot
- Landscaped
- Sloped Lot
- Wooded Lot
- Property is zoned Single-Family
HOA Fees
- $148 Monthly HOA Fees
Parking
- 3 Car Attached Garage
Property Views
- Lake
- Mountain
Home Design
- Metal Roof
- Stone Siding
- Cedar
Interior Spaces
- 4,710 Sq Ft Home
- 3-Story Property
- 2 Fireplaces
- Sliding Doors
- Entrance Foyer
- Great Room
- Basement Fills Entire Space Under The House
- Electric Dryer Hookup
Kitchen
- Built-In Range
- Granite Countertops
- Disposal
- Instant Hot Water
Flooring
- Wood
- Carpet
- Tile
Bedrooms and Bathrooms
- 4 Bedrooms | 2 Main Level Bedrooms
- Walk-In Closet
Schools
- J R Smith Elementary School
- Wasatch Middle School
- Wasatch High School
Utilities
- Forced Air Heating and Cooling System
- Natural Gas Connected
Additional Features
- Drip Irrigation
- Covered patio or porch
Listing and Financial Details
- Assessor Parcel Number 00-0021-2926
Community Details
Overview
- Sea To Ski Association, Phone Number (888) 732-2754
Recreation
- Hiking Trails
Map
Home Values in the Area
Average Home Value in this Area
Tax History
| Year | Tax Paid | Tax Assessment Tax Assessment Total Assessment is a certain percentage of the fair market value that is determined by local assessors to be the total taxable value of land and additions on the property. | Land | Improvement |
|---|---|---|---|---|
| 2024 | $5,607 | $604,445 | $365,000 | $239,445 |
| 2023 | $5,607 | $375,000 | $375,000 | $0 |
| 2022 | $3,621 | $350,000 | $350,000 | $0 |
| 2021 | $3,375 | $260,000 | $260,000 | $0 |
| 2020 | $1,206 | $90,000 | $90,000 | $0 |
| 2019 | $1,095 | $90,000 | $0 | $0 |
Property History
| Date | Event | Price | Change | Sq Ft Price |
|---|---|---|---|---|
| 03/19/2025 03/19/25 | Pending | -- | -- | -- |
| 03/05/2025 03/05/25 | Price Changed | $3,645,000 | -4.0% | $774 / Sq Ft |
| 02/13/2025 02/13/25 | For Sale | $3,795,000 | -- | $806 / Sq Ft |
Deed History
| Date | Type | Sale Price | Title Company |
|---|---|---|---|
| Warranty Deed | -- | Us Title | |
| Special Warranty Deed | -- | First American Title Ncs Slc |
Mortgage History
| Date | Status | Loan Amount | Loan Type |
|---|---|---|---|
| Closed | $1,500,000 | New Conventional | |
| Previous Owner | $5,000,000 | Commercial |
Similar Homes in the area
Source: UtahRealEstate.com
MLS Number: 2064434
APN: 00-0021-2926
- 2193 E Wrangler Dr
- 2127 E Peak View Dr
- 2173 E Perches Dr
- 2251 E Perches Dr
- 2251 E Outlaw Rd
- 11307 N Penstemon Way
- 1911 E Peak View Dr
- 1911 E Peak View Dr Unit 395
- 1816 E Peak View Dr
- 1816 E Peak View Dr Unit 364
- 1857 E Peak View Dr
- 2145 E Indi Loop Unit 36
- 2149 E Indi Loop Unit 35
- 2141 E Indi Loop Unit 37
- 9901 N Uinta Dr
- 1773 E Longview Dr
- 1733 E Viewside Cir
- 2171 E Indi Loop Unit 24
- 1713 E Viewside Cir
- 1736 E Viewside Cir
