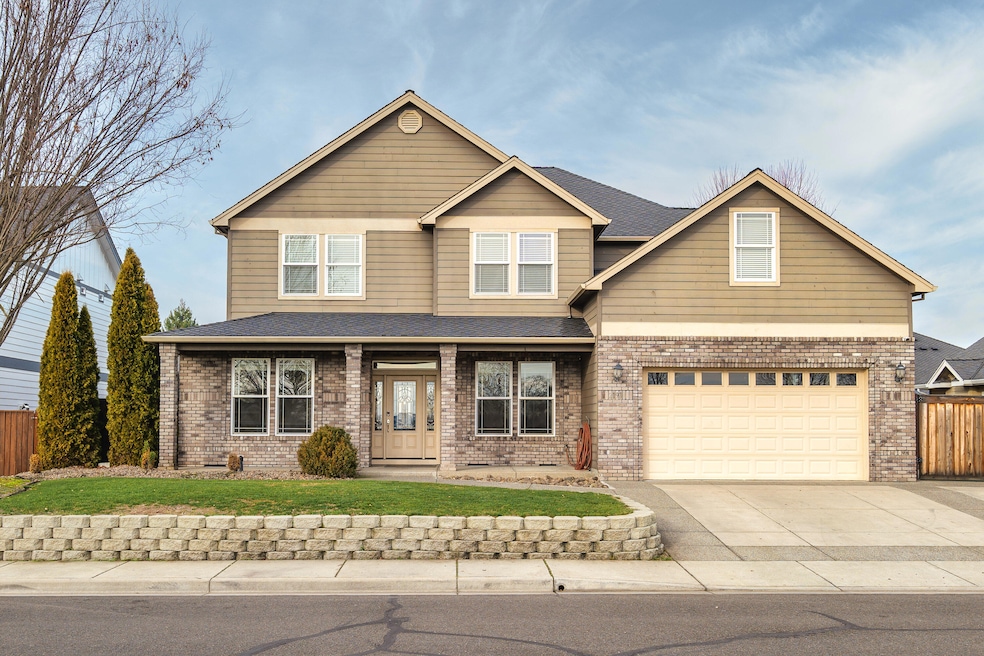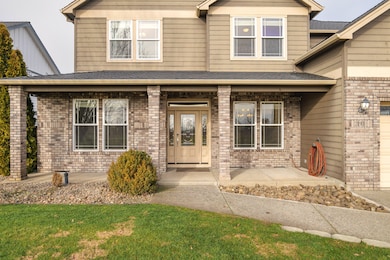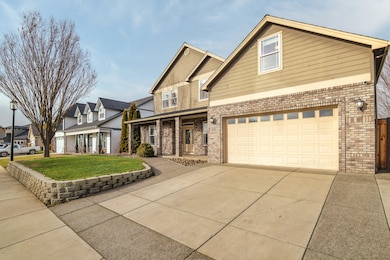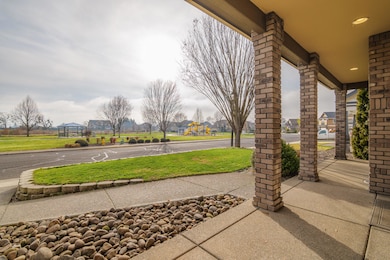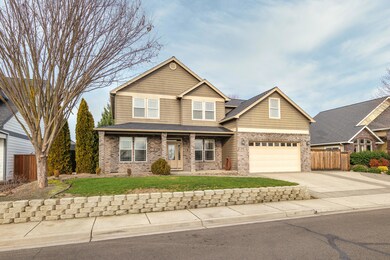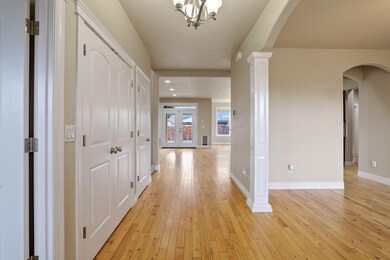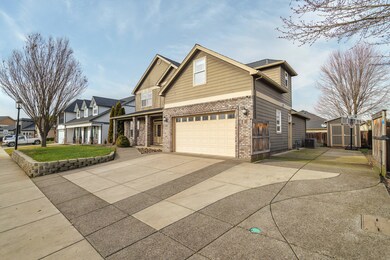
$585,000
- 3 Beds
- 2 Baths
- 1,856 Sq Ft
- 573 Blue Heron Dr
- Central Point, OR
All that’s missing is you! Immaculate thoughtfully designed, single level home with contemporary open floor plan in desirable neighborhood with a country feel. High in style & comfort and you will be wowed by the gorgeous interior & amp; private rear yard that enhances your living experience. Multiple outdoor dining areas, screened gazebo living area with brick BBQ, comfy sofas, designer fan,
Patie Millen Millen Property Group
