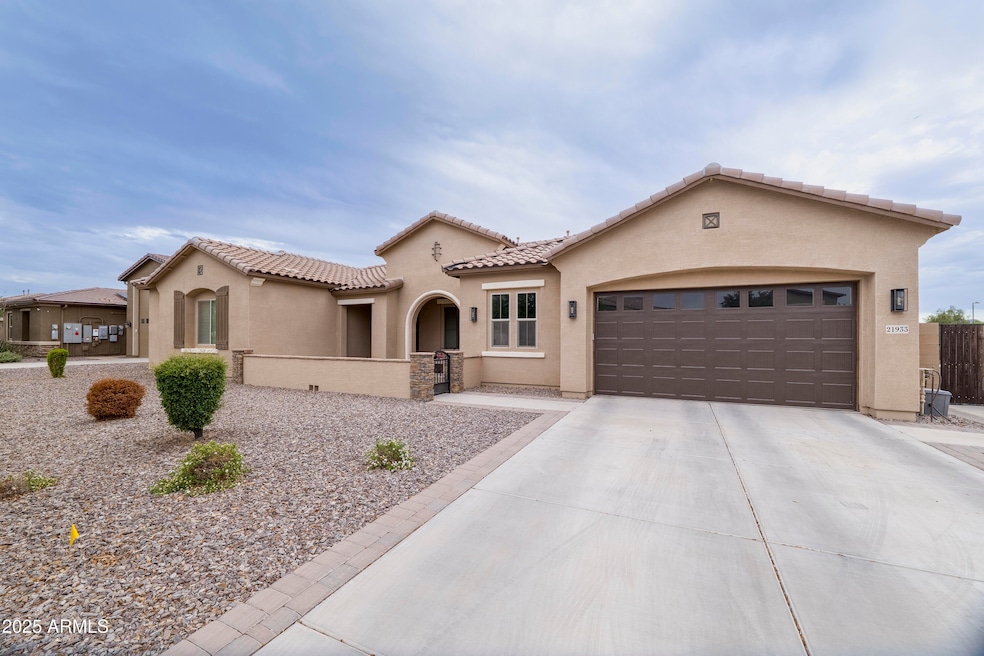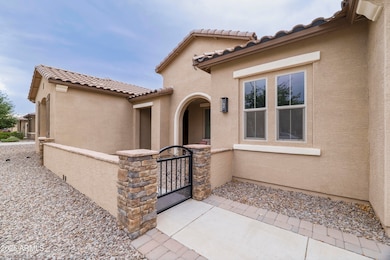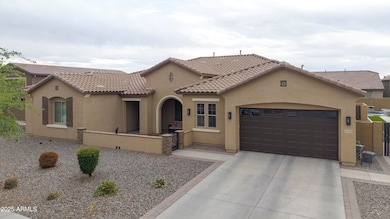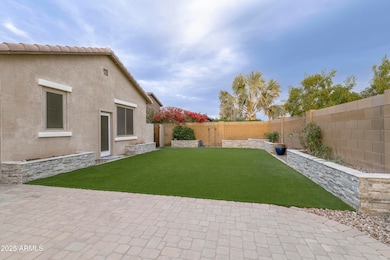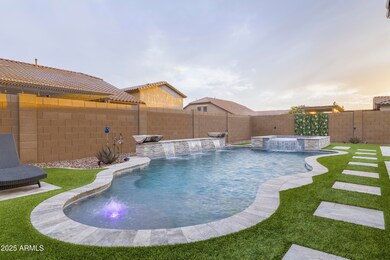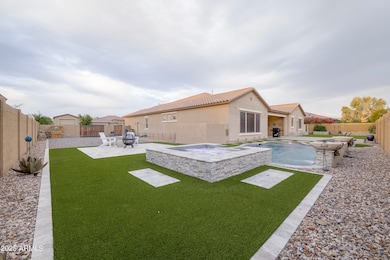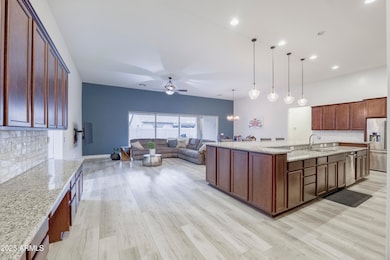
21933 E Russet Rd Queen Creek, AZ 85142
Estimated payment $6,063/month
Highlights
- Guest House
- Heated Spa
- Contemporary Architecture
- Faith Mather Sossaman Elementary School Rated A
- RV Garage
- Granite Countertops
About This Home
Introducing a stunning single-story Richmond American home that blends spacious living with exceptional functionality! This expansive property boasts 5 bedrooms and 4.5 bathrooms, including a private casita complete with its own living room and kitchenette—ideal for guests or multigenerational living. The primary suite features a luxurious shower/tub wet room combination, offering spa-like comfort. The heart of the home is a beautiful kitchen with granite countertops, a gas stove/oven, walk-in pantry, and a large island—perfect for entertaining family and friends. A saltwater pool with a waterfall feature awaits in the backyard, perfect for enjoying the summer season. Situated on a huge lot with an RV gate and RV parking. Don't miss this rare opportunity!
Home Details
Home Type
- Single Family
Est. Annual Taxes
- $3,982
Year Built
- Built in 2015
Lot Details
- 0.35 Acre Lot
- Desert faces the front of the property
- Block Wall Fence
- Front Yard Sprinklers
- Sprinklers on Timer
HOA Fees
- $161 Monthly HOA Fees
Parking
- 2 Car Garage
- Side or Rear Entrance to Parking
- RV Garage
Home Design
- Contemporary Architecture
- Wood Frame Construction
- Tile Roof
- Stucco
Interior Spaces
- 4,012 Sq Ft Home
- 1-Story Property
- Wet Bar
- Ceiling Fan
- Triple Pane Windows
- ENERGY STAR Qualified Windows
- Wood Frame Window
Kitchen
- Eat-In Kitchen
- Breakfast Bar
- Gas Cooktop
- Built-In Microwave
- ENERGY STAR Qualified Appliances
- Kitchen Island
- Granite Countertops
Flooring
- Carpet
- Tile
Bedrooms and Bathrooms
- 5 Bedrooms
- Primary Bathroom is a Full Bathroom
- 4.5 Bathrooms
- Dual Vanity Sinks in Primary Bathroom
Pool
- Heated Spa
- Play Pool
- Pool Pump
Schools
- Desert Mountain Elementary School
- Newell Barney College Preparatory Middle School
- Queen Creek High School
Utilities
- Cooling Available
- Heating unit installed on the ceiling
- Heating System Uses Natural Gas
Additional Features
- ENERGY STAR Qualified Equipment for Heating
- Playground
- Guest House
Community Details
- Association fees include street maintenance
- City Property Mgt Association, Phone Number (602) 437-4777
- Built by Richmond American Homes
- Crismon Heights Subdivision
Listing and Financial Details
- Tax Lot 218
- Assessor Parcel Number 304-64-343
Map
Home Values in the Area
Average Home Value in this Area
Tax History
| Year | Tax Paid | Tax Assessment Tax Assessment Total Assessment is a certain percentage of the fair market value that is determined by local assessors to be the total taxable value of land and additions on the property. | Land | Improvement |
|---|---|---|---|---|
| 2025 | $3,982 | $41,973 | -- | -- |
| 2024 | $4,042 | $39,974 | -- | -- |
| 2023 | $4,042 | $68,670 | $13,730 | $54,940 |
| 2022 | $3,959 | $49,000 | $9,800 | $39,200 |
| 2021 | $4,002 | $46,400 | $9,280 | $37,120 |
| 2020 | $3,846 | $44,800 | $8,960 | $35,840 |
| 2019 | $3,750 | $41,570 | $8,310 | $33,260 |
| 2018 | $3,597 | $37,460 | $7,490 | $29,970 |
| 2017 | $3,543 | $37,380 | $7,470 | $29,910 |
| 2016 | $613 | $11,760 | $11,760 | $0 |
| 2015 | $544 | $11,824 | $11,824 | $0 |
Property History
| Date | Event | Price | Change | Sq Ft Price |
|---|---|---|---|---|
| 04/19/2025 04/19/25 | For Sale | $998,000 | -- | $249 / Sq Ft |
Deed History
| Date | Type | Sale Price | Title Company |
|---|---|---|---|
| Special Warranty Deed | $418,275 | Fidelity Natl Title Agency | |
| Cash Sale Deed | $2,800,000 | Pioneer Title Agency Inc |
Mortgage History
| Date | Status | Loan Amount | Loan Type |
|---|---|---|---|
| Open | $405,000 | New Conventional | |
| Previous Owner | $334,620 | New Conventional |
Similar Homes in Queen Creek, AZ
Source: Arizona Regional Multiple Listing Service (ARMLS)
MLS Number: 6851065
APN: 304-64-343
- 21918 E Maya Rd
- 21774 E Camacho Rd
- 21961 E Rosa Rd
- 21965 E Nightingale Ct
- 21921 E Domingo Rd
- 22006 E Alyssa Rd
- 21752 E Domingo Rd
- 22126 E Rosa Rd
- 21953 E Saddle Ct
- 21961 E Saddle Ct
- 21752 E Estrella Rd
- 21397 S 215th Way
- 21888 E Saddle Ct
- 21920 E Saddle Ct
- 21952 E Saddle Ct
- 21936 E Saddle Ct
- 21960 E Saddle Ct
- 21759 E Estrella Rd
- 21853 E Bonanza Ct
- 21593 E Nightingale Ct
