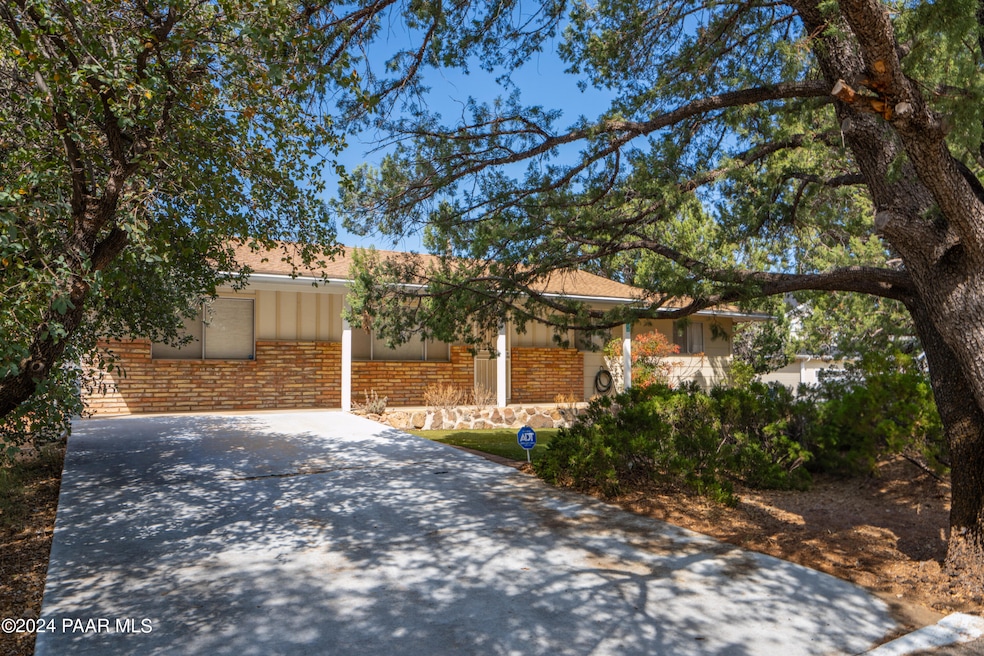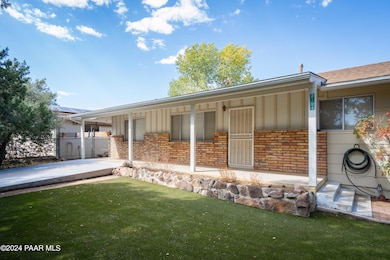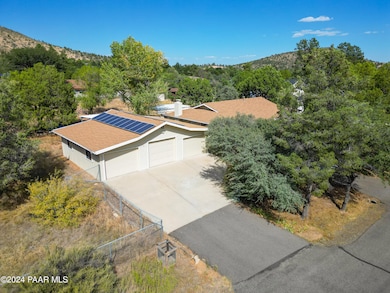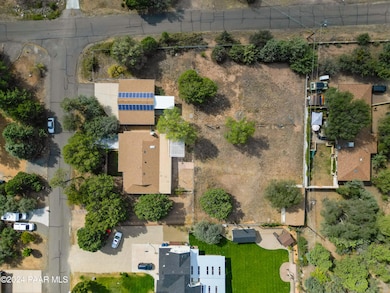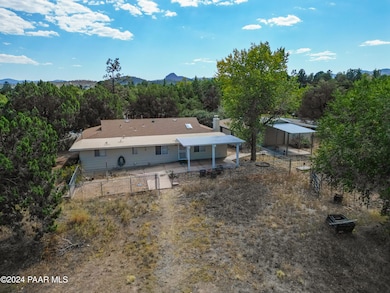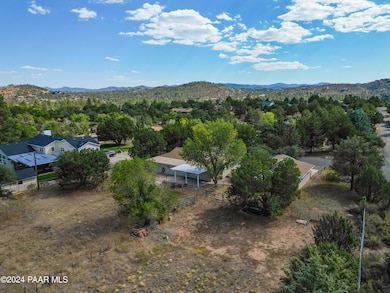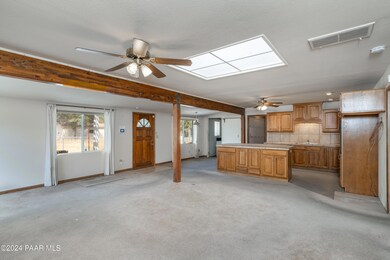
2194 W Dineh Dr Prescott, AZ 86305
Williamson Valley Road NeighborhoodHighlights
- Barn
- Stables
- Corner Lot
- Abia Judd Elementary School Rated A-
- Views of Trees
- No HOA
About This Home
As of October 2024Nestled in a quiet and peaceful neighborhood, this corner lot property offers endless potential on a generous .8-acre lot, perfect for horses or those seeking room to expand. The home boasts a large 3-car garage/workshop ideal for projects and storage. Located just minutes from shopping, dining, and the local hospital, you'll enjoy both convenience and tranquility in this prime location.
Last Agent to Sell the Property
Better Homes And Gardens Real Estate Bloomtree Realty License #SA705996000

Home Details
Home Type
- Single Family
Est. Annual Taxes
- $2,212
Year Built
- Built in 1968
Lot Details
- 0.81 Acre Lot
- Dog Run
- Back Yard Fenced
- Perimeter Fence
- Landscaped
- Corner Lot
- Level Lot
- Property is zoned R1L-35
Parking
- 3 Car Detached Garage
- Garage Door Opener
- Driveway
Property Views
- Trees
- Mountain
- Rock
Home Design
- Brick Exterior Construction
- Slab Foundation
- Wood Frame Construction
- Composition Roof
Interior Spaces
- 2,160 Sq Ft Home
- 1-Story Property
- Beamed Ceilings
- Ceiling Fan
- Wood Burning Fireplace
- Formal Dining Room
- Crawl Space
- Home Security System
- Washer and Dryer Hookup
Kitchen
- Built-In Electric Oven
- Cooktop
- Dishwasher
- Kitchen Island
- Tile Countertops
Flooring
- Carpet
- Vinyl
Bedrooms and Bathrooms
- 3 Bedrooms
Outdoor Features
- Covered patio or porch
- Separate Outdoor Workshop
- Rain Gutters
Utilities
- Forced Air Heating and Cooling System
- 220 Volts
- Natural Gas Water Heater
- Septic System
Additional Features
- Barn
- Stables
Community Details
- No Home Owners Association
- Ho Kay Gan Village Subdivision
Listing and Financial Details
- Assessor Parcel Number 7
- Seller Concessions Offered
Map
Home Values in the Area
Average Home Value in this Area
Property History
| Date | Event | Price | Change | Sq Ft Price |
|---|---|---|---|---|
| 10/25/2024 10/25/24 | Sold | $546,000 | +4.0% | $253 / Sq Ft |
| 10/03/2024 10/03/24 | For Sale | $525,000 | -- | $243 / Sq Ft |
Tax History
| Year | Tax Paid | Tax Assessment Tax Assessment Total Assessment is a certain percentage of the fair market value that is determined by local assessors to be the total taxable value of land and additions on the property. | Land | Improvement |
|---|---|---|---|---|
| 2024 | $2,212 | $48,530 | -- | -- |
| 2023 | $2,212 | $39,923 | $12,641 | $27,282 |
| 2022 | $2,139 | $34,870 | $12,411 | $22,459 |
| 2021 | $2,200 | $32,014 | $9,044 | $22,970 |
| 2020 | $2,173 | $0 | $0 | $0 |
| 2019 | $2,131 | $0 | $0 | $0 |
| 2018 | $2,032 | $0 | $0 | $0 |
| 2017 | $1,944 | $0 | $0 | $0 |
| 2016 | $1,904 | $0 | $0 | $0 |
| 2015 | $1,834 | $0 | $0 | $0 |
| 2014 | $1,799 | $0 | $0 | $0 |
Deed History
| Date | Type | Sale Price | Title Company |
|---|---|---|---|
| Warranty Deed | $546,000 | First Equity Title | |
| Interfamily Deed Transfer | -- | -- |
Similar Homes in Prescott, AZ
Source: Prescott Area Association of REALTORS®
MLS Number: 1067927
APN: 106-29-007
- 2959 N Yeibitchai Rd
- 2000 N Old Kettle Dr
- 3040 N Hozoni Rd
- 3045 N Hozoni Rd
- 2125 N Old Kettle Dr
- 1880 W Yampa Dr
- 1897 W Yampa Dr
- 3048 Southpark Unit 1
- 2950 Southpark
- 2638 W Black Ridge Trail
- 2015 W Shadow Valley Ranch Rd
- 2405 N Williamson Valley Rd
- 1542 Southview Dr
- 2 Woodside Dr
- 2638 W Black Ridge Lot 29 Trail
- 42 Woodside Dr
- 1506 W Sylvan Dr
- 1310 W Carlock Dr
- 2253 Shadow Ridge Rd
- 34 Pinnacle Cir
