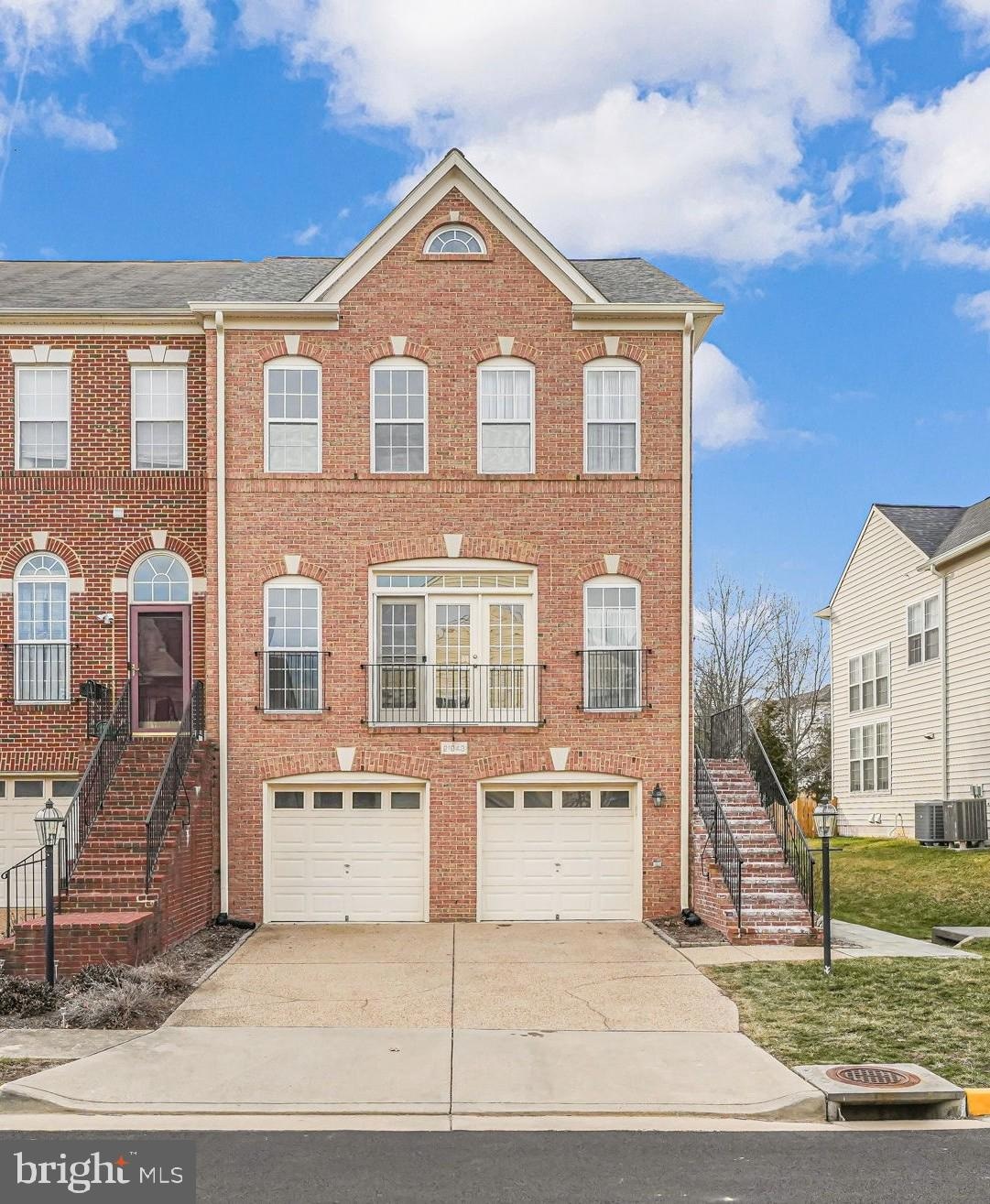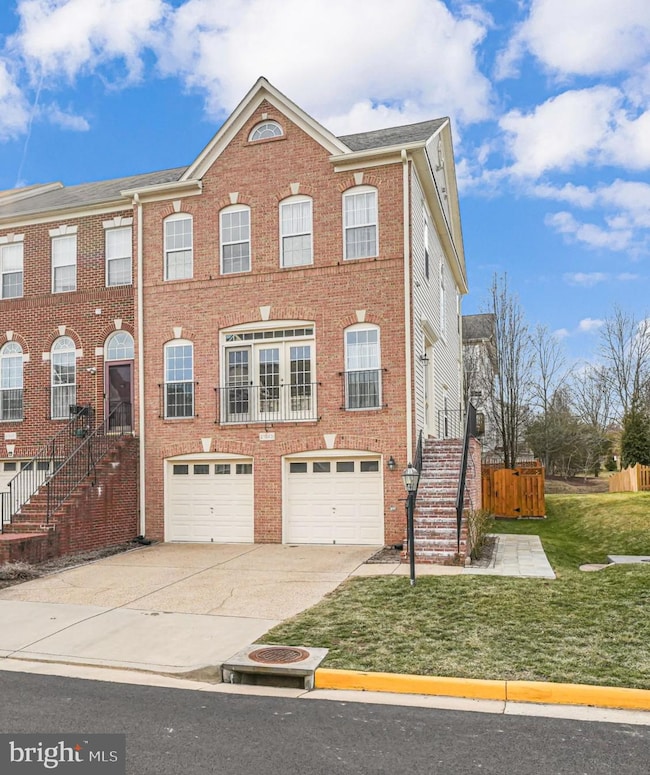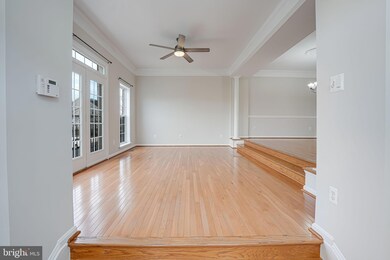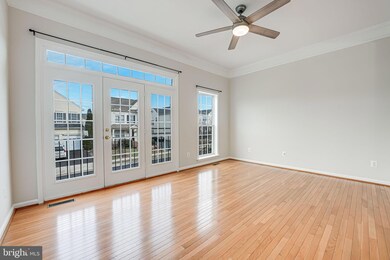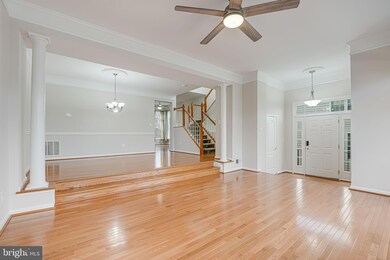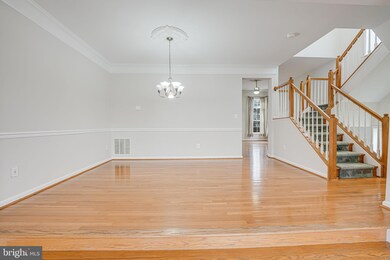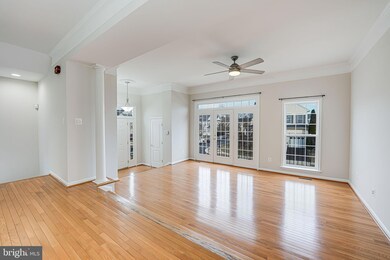
21943 Windover Dr Broadlands, VA 20148
Highlights
- Fitness Center
- Clubhouse
- Traditional Floor Plan
- Mill Run Elementary School Rated A
- Deck
- Traditional Architecture
About This Home
As of March 2025Welcome to Broadlands! This beautifully updated and spacious 4 bedroom, 3.5 bath end unit townhome in a premier Ashburn location is not to be missed. The peaceful backyard combined with the interior layout and abundant natural light throughout make this home perfect for entertaining, working, studying, and relaxing. The lower level offers 1 bedroom, 1 full bathroom, a bonus room with gas fireplace, and walk-out access to the beautifully landscaped patio. The main level includes a powder room, formal living area, dining room, updated kitchen with pantry and seating area, and easy access to your spacious low-maintenance composite deck. The upper level features 3 bedrooms, 2 bathrooms, a linen closet, and conveniently located laundry room with cabinets and pedestals for additional storage. A generous primary suite includes a walk-in closet and full bathroom with soaking tub, dual vanities, water closet, and separate shower. Your outdoor oasis is complete with a bonus storage space and professionally landscaped and fully-fenced backyard. Recent updates and upgrades to this home include a Roof (2023), HVAC (2023), Water Heater (2023), Washer/Dryer (2023), New Fencing (2023), and bonus Attic Storage with energy efficient open-cell spray foam insulation. Enjoy all of the amazing Broadlands amenities, including 3 pools, tennis/pickleball courts, basketball courts, tot lots, a fitness center, and a community center. Convenient to shopping, dining, schools, commuter lot, Ashburn Metro Station, Route 7 and Dulles Greenway. All that is missing is you! Welcome Home!
Townhouse Details
Home Type
- Townhome
Est. Annual Taxes
- $5,842
Year Built
- Built in 2004
Lot Details
- 3,049 Sq Ft Lot
- Privacy Fence
- Wood Fence
- Back Yard Fenced
- Panel Fence
- Landscaped
- Property is in excellent condition
HOA Fees
- $140 Monthly HOA Fees
Parking
- 2 Car Direct Access Garage
- 2 Driveway Spaces
- Front Facing Garage
- Garage Door Opener
Home Design
- Traditional Architecture
- Slab Foundation
- Architectural Shingle Roof
- Masonry
Interior Spaces
- 2,568 Sq Ft Home
- Property has 3 Levels
- Traditional Floor Plan
- Crown Molding
- Ceiling Fan
- Recessed Lighting
- Fireplace With Glass Doors
- Marble Fireplace
- Fireplace Mantel
- Gas Fireplace
- Window Treatments
- Window Screens
- Six Panel Doors
- Combination Kitchen and Living
- Dining Area
- Attic
Kitchen
- Breakfast Area or Nook
- Eat-In Kitchen
- Built-In Oven
- Cooktop
- Built-In Microwave
- Extra Refrigerator or Freezer
- Dishwasher
- Kitchen Island
- Upgraded Countertops
- Disposal
Flooring
- Wood
- Carpet
- Ceramic Tile
Bedrooms and Bathrooms
- En-Suite Bathroom
- Walk-In Closet
- Soaking Tub
- Bathtub with Shower
- Walk-in Shower
Laundry
- Laundry on upper level
- Dryer
- Washer
Finished Basement
- Heated Basement
- Walk-Out Basement
- Interior Basement Entry
- Garage Access
- Basement Windows
Home Security
- Home Security System
- Intercom
Outdoor Features
- Deck
- Patio
- Outdoor Storage
Location
- Suburban Location
Schools
- Mill Run Elementary School
- Eagle Ridge Middle School
- Briar Woods High School
Utilities
- 90% Forced Air Zoned Heating and Cooling System
- Programmable Thermostat
- Natural Gas Water Heater
- Phone Available
- Cable TV Available
Listing and Financial Details
- Tax Lot 89
- Assessor Parcel Number 119266825000
Community Details
Overview
- Association fees include common area maintenance, reserve funds, snow removal, trash
- Broadlands HOA
- Broadlands Subdivision
Amenities
- Common Area
- Clubhouse
- Community Center
Recreation
- Tennis Courts
- Community Basketball Court
- Volleyball Courts
- Racquetball
- Community Playground
- Fitness Center
- Community Pool
- Jogging Path
Security
- Storm Doors
- Fire and Smoke Detector
Map
Home Values in the Area
Average Home Value in this Area
Property History
| Date | Event | Price | Change | Sq Ft Price |
|---|---|---|---|---|
| 03/11/2025 03/11/25 | Sold | $770,000 | +0.7% | $300 / Sq Ft |
| 03/04/2025 03/04/25 | Pending | -- | -- | -- |
| 02/28/2025 02/28/25 | For Sale | $765,000 | -- | $298 / Sq Ft |
Tax History
| Year | Tax Paid | Tax Assessment Tax Assessment Total Assessment is a certain percentage of the fair market value that is determined by local assessors to be the total taxable value of land and additions on the property. | Land | Improvement |
|---|---|---|---|---|
| 2024 | $5,843 | $675,490 | $243,500 | $431,990 |
| 2023 | $5,503 | $628,880 | $203,500 | $425,380 |
| 2022 | $5,376 | $604,060 | $183,500 | $420,560 |
| 2021 | $5,182 | $528,820 | $163,500 | $365,320 |
| 2020 | $5,137 | $496,370 | $153,500 | $342,870 |
| 2019 | $4,968 | $475,380 | $153,500 | $321,880 |
| 2018 | $4,995 | $460,380 | $138,500 | $321,880 |
| 2017 | $4,908 | $436,240 | $138,500 | $297,740 |
| 2016 | $4,837 | $422,450 | $0 | $0 |
| 2015 | $4,828 | $286,870 | $0 | $286,870 |
| 2014 | $4,761 | $283,700 | $0 | $283,700 |
Mortgage History
| Date | Status | Loan Amount | Loan Type |
|---|---|---|---|
| Open | $637,500 | Construction | |
| Previous Owner | $426,000 | Stand Alone Refi Refinance Of Original Loan | |
| Previous Owner | $440,933 | VA | |
| Previous Owner | $458,342 | VA | |
| Previous Owner | $414,000 | New Conventional | |
| Previous Owner | $308,000 | New Conventional |
Deed History
| Date | Type | Sale Price | Title Company |
|---|---|---|---|
| Deed | $770,000 | Allied Title & Escrow | |
| Special Warranty Deed | $451,000 | -- | |
| Deed | $385,000 | -- |
Similar Homes in the area
Source: Bright MLS
MLS Number: VALO2089914
APN: 119-26-6825
- 43290 Farringdon Square
- 43302 Farringdon Square
- 43296 Farringdon Square
- 40396 Milford Dr
- 43305 Farringdon Square
- 21768 Dollis Hill Terrace
- 21760 Dollis Hill Terrace
- 21929 Halburton Terrace
- 21748 Dollis Hill Terrace
- 21746 Dollis Hill Terrace
- 43257 Sunderleigh Square
- 43497 Farringdon Square
- 21905 Sweet Bay Terrace
- 21893 Hawksbury Terrace
- 43197 Stillwater Terrace
- 43346 Earls Ct
- 22075 Water Run Ct
- 21543 Welby Terrace
- 21570 Iredell Terrace
- 42992 Vestry Ct
