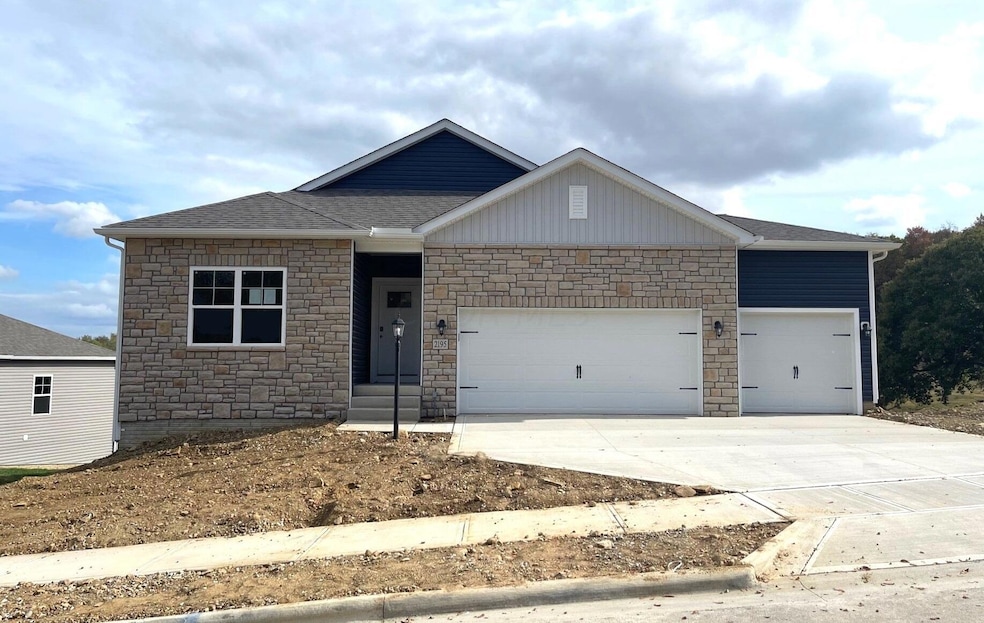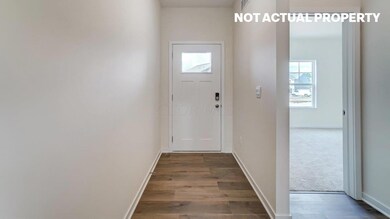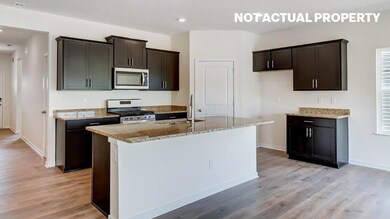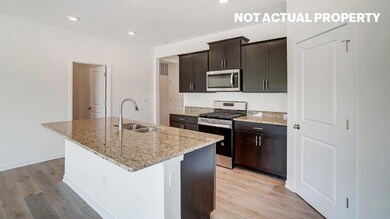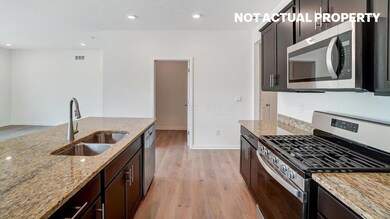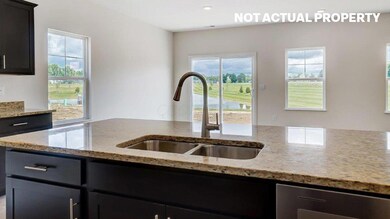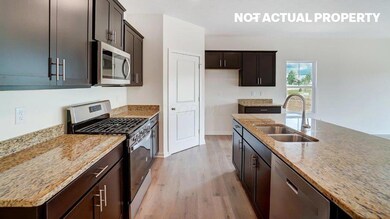
2195 Overlook Way Newark, OH 43055
Highlights
- New Construction
- Great Room
- Forced Air Heating and Cooling System
- Main Floor Primary Bedroom
- 3 Car Attached Garage
- Carpet
About This Home
As of February 2025Stylish new Newcastle plan in the beautiful community of The Overlook. This home offers 3 bedrooms and 2 baths in a single-level living space. The main living area offers solid surface flooring throughout for easy maintenance, as well as a spacious, open layout that provides the perfect entertainment space. Two large bedrooms are situated in the front of the home, with the main bedroom, which features a wonderfully sized walk-in closet and ensuite bath, being situated in the back of the home for privacy. The gorgeous kitchen comes with stunning, spacious countertops, a large built-in island, beautiful cabinetry, and a corner pantry for all your storage needs. Walk out basement. Deck overlooking treelined back yard! This home also comes with all the benefits of new construction!
Home Details
Home Type
- Single Family
Est. Annual Taxes
- $279
Year Built
- Built in 2024 | New Construction
Lot Details
- 8,276 Sq Ft Lot
Parking
- 3 Car Attached Garage
Home Design
- Vinyl Siding
- Stone Exterior Construction
Interior Spaces
- 1,635 Sq Ft Home
- Insulated Windows
- Great Room
- Carpet
- Laundry on main level
- Basement
Kitchen
- Gas Range
- Microwave
- Dishwasher
Bedrooms and Bathrooms
- 3 Main Level Bedrooms
- Primary Bedroom on Main
- 2 Full Bathrooms
Utilities
- Forced Air Heating and Cooling System
- Heating System Uses Gas
Listing and Financial Details
- Home warranty included in the sale of the property
- Assessor Parcel Number 054-216720-00.029
Map
Home Values in the Area
Average Home Value in this Area
Property History
| Date | Event | Price | Change | Sq Ft Price |
|---|---|---|---|---|
| 02/28/2025 02/28/25 | Sold | $444,900 | -1.1% | $272 / Sq Ft |
| 02/03/2025 02/03/25 | Pending | -- | -- | -- |
| 11/06/2024 11/06/24 | Price Changed | $449,900 | 0.0% | $275 / Sq Ft |
| 09/24/2024 09/24/24 | For Sale | $450,075 | -- | $275 / Sq Ft |
Tax History
| Year | Tax Paid | Tax Assessment Tax Assessment Total Assessment is a certain percentage of the fair market value that is determined by local assessors to be the total taxable value of land and additions on the property. | Land | Improvement |
|---|---|---|---|---|
| 2024 | $1,151 | $26,950 | $26,950 | $0 |
| 2023 | $279 | $7,630 | $7,630 | $0 |
Mortgage History
| Date | Status | Loan Amount | Loan Type |
|---|---|---|---|
| Open | $355,919 | New Conventional |
Deed History
| Date | Type | Sale Price | Title Company |
|---|---|---|---|
| Warranty Deed | $444,900 | None Listed On Document |
Similar Homes in Newark, OH
Source: Columbus and Central Ohio Regional MLS
MLS Number: 224033990
APN: 054-216720-00.029
- 2200 Overlook Way
- 2220 Overlook Way
- 143 Badger Pass
- 163 Badger
- xxxx Weston Way
- 1899 Cherrywood Dr
- 1824 Reddington Rd
- 2249 Cherry Valley Rd SE
- 66 N 40th St
- 2360 Hanna’s Loop
- 14 Stone House Place
- 237 Park Ridge Ln
- 233 Auburn Dr
- 525 Londonderry Ln
- 555 Westwood Dr
- 539 Yorkshire Dr
- 208 Kildare St
- 690 Howell Dr
- 2625 Arbor Park Dr
- 1280 Shide Ave
