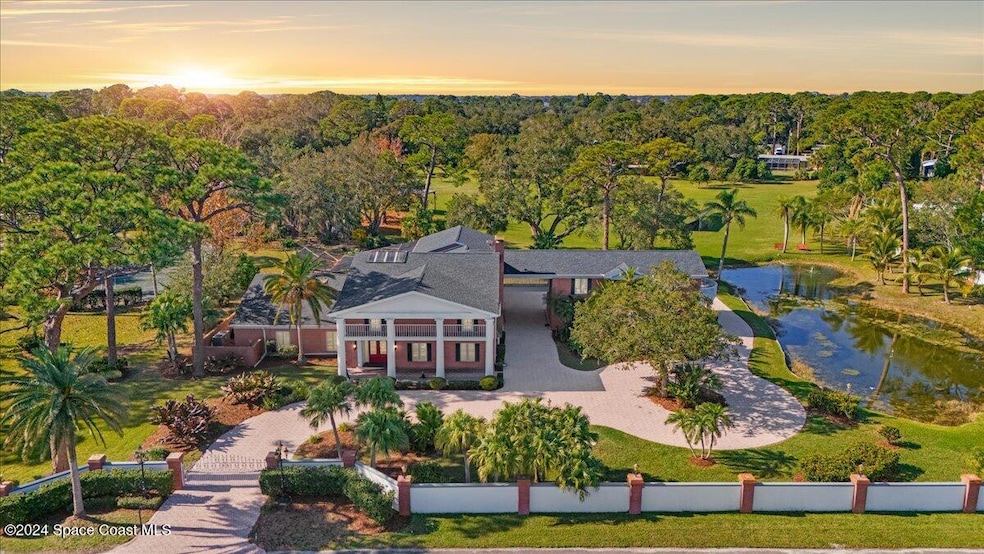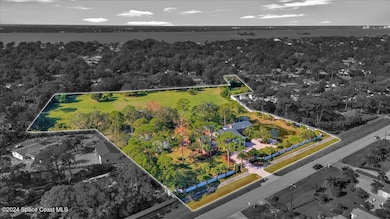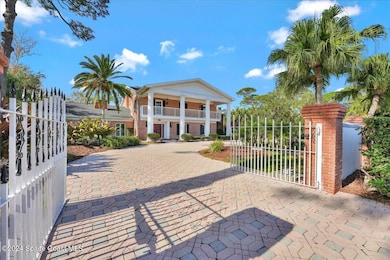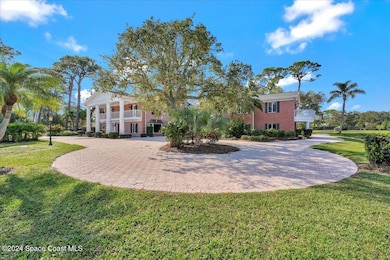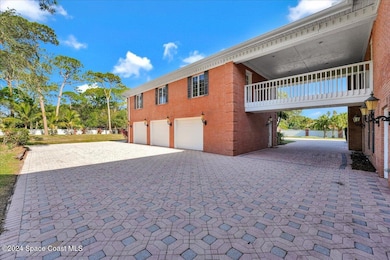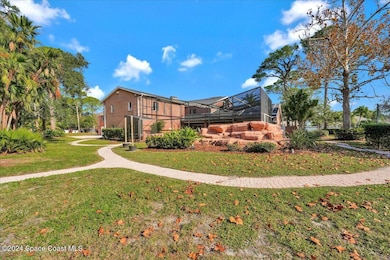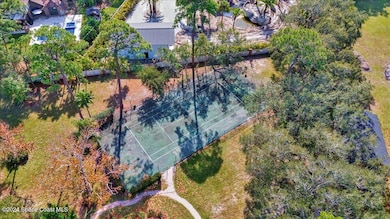
2195 S Courtenay Pkwy Merritt Island, FL 32952
Estimated payment $13,851/month
Highlights
- Guest House
- Community Boat Launch
- Solar Heated In Ground Pool
- Barn
- Tennis Courts
- Gated Parking
About This Home
This unique 7-acre estate is centrally located in South Merritt Island. The Georgian Mansion features more than 7,000 sq ft between the main and guest house. You will find 5 bedrooms, 4 baths, 2 fireplaces, a stunning dining room and much more in the main house. The new kitchen overlooks the screened in pool and expansive yard and the dining room features custom woodwork throughout. In the guest wing there's two more bedrooms, 1 bath, and a flex space. With a total of 4 garage spaces, it's perfect for car lovers. Around the estate you will find an artesian fed pond, tennis court, 2-story barn, covered RV/boat parking, solar field, and 5 wide-open acres. The solar heated pool has a waterfall, and grotto/spa. You can also access the Indian River for a beautiful sunset or to drop your boat in at the community dock. Recent updates include a new kitchen, partial double-pane impact windows, roof & gutters, pool pump, pool resurface, and forever Christmas lights.
Home Details
Home Type
- Single Family
Est. Annual Taxes
- $15,880
Year Built
- Built in 1983
Lot Details
- 7.11 Acre Lot
- East Facing Home
- Cleared Lot
- Many Trees
- May Be Possible The Lot Can Be Split Into 2+ Parcels
Parking
- 4 Car Garage
- Attached Carport
- Circular Driveway
- Gated Parking
- Additional Parking
Home Design
- Brick Exterior Construction
- Frame Construction
- Shingle Roof
Interior Spaces
- 7,424 Sq Ft Home
- 2-Story Property
- Open Floorplan
- Wet Bar
- Vaulted Ceiling
- Ceiling Fan
- Skylights
- 2 Fireplaces
- Wood Burning Fireplace
- Entrance Foyer
- Screened Porch
Kitchen
- Electric Oven
- Electric Cooktop
- Microwave
- Dishwasher
- Kitchen Island
Flooring
- Wood
- Tile
- Vinyl
Bedrooms and Bathrooms
- 7 Bedrooms
- Split Bedroom Floorplan
- Dual Closets
- Walk-In Closet
- In-Law or Guest Suite
- 5 Full Bathrooms
Laundry
- Laundry on lower level
- Dryer
- Washer
- Sink Near Laundry
Pool
- Solar Heated In Ground Pool
- Waterfall Pool Feature
- Screen Enclosure
Outdoor Features
- Tennis Courts
- Balcony
Schools
- Tropical Elementary School
- Jefferson Middle School
- Merritt Island High School
Utilities
- Multiple cooling system units
- Central Heating and Cooling System
- Electric Water Heater
- Septic Tank
Additional Features
- Guest House
- Barn
Listing and Financial Details
- Assessor Parcel Number 25-36-12-75-00000.0-0040.01
Community Details
Overview
- Property has a Home Owners Association
- South Merritt Estates HOA
- S Merritt Estates Pineland 2Nd Sec Subdivision
Recreation
- Community Boat Launch
Map
Home Values in the Area
Average Home Value in this Area
Tax History
| Year | Tax Paid | Tax Assessment Tax Assessment Total Assessment is a certain percentage of the fair market value that is determined by local assessors to be the total taxable value of land and additions on the property. | Land | Improvement |
|---|---|---|---|---|
| 2023 | $16,147 | $1,254,620 | $298,620 | $956,000 |
| 2022 | $14,499 | $1,162,420 | $0 | $0 |
| 2021 | $13,542 | $982,230 | $298,620 | $683,610 |
| 2020 | $13,638 | $971,120 | $284,400 | $686,720 |
| 2019 | $14,313 | $993,480 | $284,400 | $709,080 |
| 2018 | $14,751 | $996,850 | $284,400 | $712,450 |
| 2017 | $14,215 | $919,580 | $284,400 | $635,180 |
| 2016 | $14,251 | $879,830 | $270,990 | $608,840 |
| 2015 | $13,979 | $824,700 | $270,990 | $553,710 |
| 2014 | $13,104 | $756,770 | $265,320 | $491,450 |
Property History
| Date | Event | Price | Change | Sq Ft Price |
|---|---|---|---|---|
| 03/13/2025 03/13/25 | Price Changed | $2,249,000 | -9.9% | $303 / Sq Ft |
| 01/03/2025 01/03/25 | For Sale | $2,495,000 | +84.8% | $336 / Sq Ft |
| 04/12/2021 04/12/21 | Sold | $1,350,000 | -13.4% | $203 / Sq Ft |
| 03/12/2021 03/12/21 | Pending | -- | -- | -- |
| 02/12/2021 02/12/21 | For Sale | $1,559,000 | -- | $234 / Sq Ft |
Deed History
| Date | Type | Sale Price | Title Company |
|---|---|---|---|
| Warranty Deed | $100 | None Listed On Document | |
| Warranty Deed | $1,350,000 | Supreme Title Solutions Llc | |
| Warranty Deed | -- | Attorney | |
| Warranty Deed | -- | -- | |
| Warranty Deed | $496,000 | -- |
Similar Homes in Merritt Island, FL
Source: Space Coast MLS (Space Coast Association of REALTORS®)
MLS Number: 1032755
APN: 25-36-12-75-00000.0-0040.01
- 2275 Pineapple Place
- 2385 Marsh Harbor Ave
- 523 Hidden Hollow Dr
- 709 Watermill Dr
- 2529 Long Sandy Cir
- 3450 S Courtenay Pkwy
- 501 Hidden Hollow Dr
- 889 Brookstone Dr
- 831 Woodbine Dr
- 833 Woodbine Dr
- 2702 Barrow Dr
- 2703 Barrow Dr
- 2892 Heritage Cir
- 2942 Heritage Cir
- 920 Maple Ridge Dr
- 593 Jillotus St
- 3160 Red Sails Ct
- 410 Ramsey Ln
- 1140 Aranceto Cir
- 1999 S Misty Harbor Place
