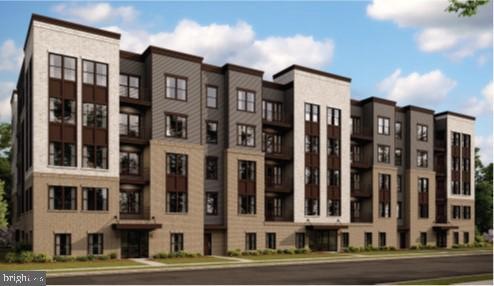
21950 Garganey Terrace Unit 1402 Ashburn, VA 20147
Highlights
- New Construction
- Open Floorplan
- Main Floor Bedroom
- Discovery Elementary School Rated A-
- Contemporary Architecture
- Great Room
About This Home
As of January 2025OCTOBER MOVE-IN!****NOW SELLING! This convenient condo floorplan offers two bedrooms and two full baths, an efficient kitchen with island w/ pendants above, upgrade cabinets with granite countertops, an adjoining dining area and great room that opens to the balcony. Included with this home is a one-car garage space and extra storage. The Flats at Waxpool Crossing will offer 72 luxury new condos for sale in the sought-after location of Ashburn, VA. In addition to the contemporary floorplans, homeowners will enjoy common space areas like the building community room, a cozy lounge area, a dog grooming spa, a dog park, mailroom & storage space options, pickle ball court, basketball, tot lot, bocce ball, and an outdoor pavillion, fire pit, outdoor grill and picnic area.
Property Details
Home Type
- Condominium
Year Built
- Built in 2024 | New Construction
Lot Details
- Two or More Common Walls
- Property is in excellent condition
HOA Fees
Parking
- Assigned Parking Garage Space
- Lighted Parking
- Parking Space Conveys
Home Design
- Contemporary Architecture
- Brick Exterior Construction
- Slab Foundation
- Batts Insulation
- Architectural Shingle Roof
- Asphalt Roof
Interior Spaces
- 1,584 Sq Ft Home
- Open Floorplan
- Ceiling height of 9 feet or more
- Double Pane Windows
- ENERGY STAR Qualified Windows with Low Emissivity
- Window Screens
- Insulated Doors
- Great Room
- Combination Dining and Living Room
- Den
Kitchen
- Eat-In Kitchen
- Electric Oven or Range
- Self-Cleaning Oven
- Built-In Range
- Built-In Microwave
- ENERGY STAR Qualified Refrigerator
- Ice Maker
- ENERGY STAR Qualified Dishwasher
- Stainless Steel Appliances
- Kitchen Island
- Upgraded Countertops
- Disposal
Flooring
- Partially Carpeted
- Ceramic Tile
- Luxury Vinyl Plank Tile
Bedrooms and Bathrooms
- 2 Main Level Bedrooms
- En-Suite Primary Bedroom
- Walk-In Closet
- 2 Full Bathrooms
- Walk-in Shower
Laundry
- Laundry in unit
- Electric Dryer
- Washer
Home Security
Accessible Home Design
- Accessible Elevator Installed
- Halls are 36 inches wide or more
- Level Entry For Accessibility
Eco-Friendly Details
- Energy-Efficient Construction
- Energy-Efficient HVAC
- Energy-Efficient Lighting
- Green Energy Flooring
- ENERGY STAR Qualified Equipment for Heating
- Fresh Air Ventilation System
Outdoor Features
- Balcony
- Exterior Lighting
- Playground
Utilities
- 90% Forced Air Heating and Cooling System
- Programmable Thermostat
- Underground Utilities
- Electric Water Heater
- Phone Available
Listing and Financial Details
- Assessor Parcel Number 088371448000
Community Details
Overview
- $2,000 Capital Contribution Fee
- Association fees include common area maintenance, management, recreation facility, reserve funds, snow removal, trash, underlying mortgage, water
- 36 Units
- Mid-Rise Condominium
- Built by K. HOVNANIAN HOMES
- Waxpool Crossing Subdivision, Farleigh Floorplan
- Property has 5 Levels
Amenities
- Picnic Area
- Common Area
- 1 Elevator
- Community Storage Space
Recreation
- Community Basketball Court
- Community Playground
- Dog Park
- Jogging Path
Pet Policy
- Limit on the number of pets
- Dogs and Cats Allowed
Security
- Carbon Monoxide Detectors
- Fire and Smoke Detector
- Fire Sprinkler System
Map
Home Values in the Area
Average Home Value in this Area
Property History
| Date | Event | Price | Change | Sq Ft Price |
|---|---|---|---|---|
| 01/10/2025 01/10/25 | Sold | $526,990 | -9.1% | $333 / Sq Ft |
| 08/22/2024 08/22/24 | Pending | -- | -- | -- |
| 08/09/2024 08/09/24 | Price Changed | $579,990 | +0.3% | $366 / Sq Ft |
| 08/08/2024 08/08/24 | Price Changed | $577,990 | +7.1% | $365 / Sq Ft |
| 07/27/2024 07/27/24 | Price Changed | $539,900 | -5.2% | $341 / Sq Ft |
| 07/25/2024 07/25/24 | Price Changed | $569,323 | -1.7% | $359 / Sq Ft |
| 07/19/2024 07/19/24 | Price Changed | $579,323 | -3.3% | $366 / Sq Ft |
| 06/28/2024 06/28/24 | Price Changed | $599,323 | -4.5% | $378 / Sq Ft |
| 05/25/2024 05/25/24 | Price Changed | $627,323 | +3.3% | $396 / Sq Ft |
| 05/05/2024 05/05/24 | Price Changed | $607,323 | +0.5% | $383 / Sq Ft |
| 04/19/2024 04/19/24 | Price Changed | $604,323 | -1.6% | $382 / Sq Ft |
| 04/05/2024 04/05/24 | For Sale | $614,323 | -- | $388 / Sq Ft |
Similar Homes in Ashburn, VA
Source: Bright MLS
MLS Number: VALO2068244
- 21950 Garganey Terrace Unit 209
- 21950 Garganey Terrace Unit 208
- 21950 Garganey Terrace
- 21950 Garganey Terrace
- 21950 Garganey Terrace
- 21731 Dovekie Terrace Unit 406
- 21731 Dovekie Terrace Unit 404
- 21731 Dovekie Terrace Unit 204
- 21731 Dovekie Terrace Unit 306
- 21731 Dovekie Terrace Unit 303
- 21731 Dovekie Terrace Unit 305
- 21731 Dovekie Terrace Unit 209
- 21731 Dovekie Terrace Unit 302
- 21731 Dovekie Terrace Unit 506
- 21731 Dovekie Terrace Unit 304
- 21731 Dovekie Terrace Unit 405
- 21731 Dovekie Terrace Unit 504
- 21787 Express Terrace
- 21789 Express Terrace
- 21795 Express Terrace Unit 1124
