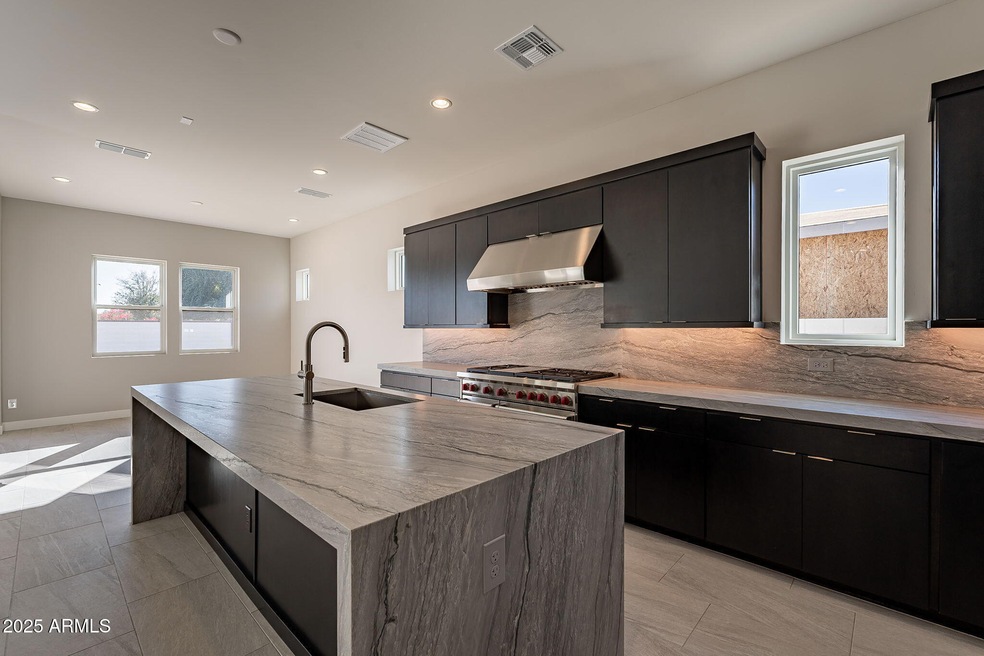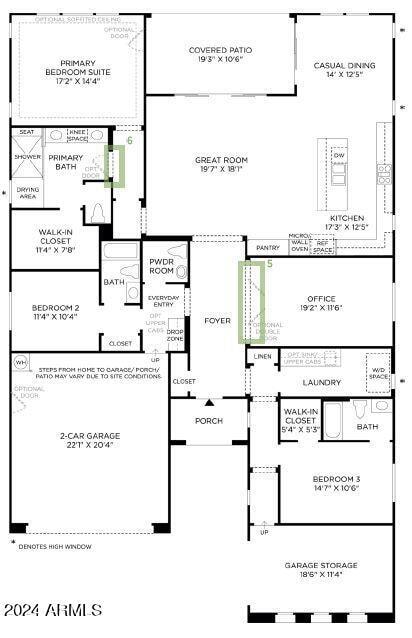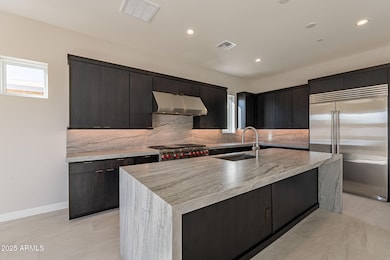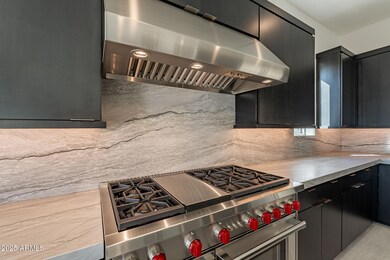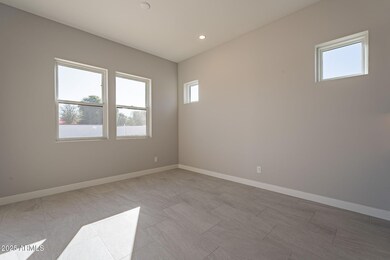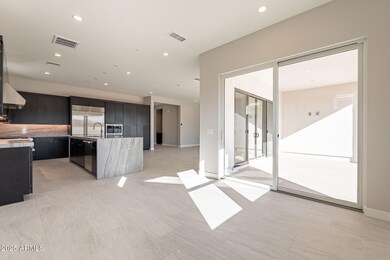
21951 E Misty Ln Queen Creek, AZ 85142
Hastings Farms NeighborhoodHighlights
- RV Gated
- Mountain View
- Double Pane Windows
- Newell Barney Middle School Rated A
- Eat-In Kitchen
- Dual Vanity Sinks in Primary Bathroom
About This Home
As of March 2025Located in Caleda, a Gated Community, this Matthews Floorplan home is Move In Ready. Aprox 2500 sf, 10' ceilings throughout, 3 ensuite bedrooms,+ large office or flex room w/ French Doors. Upgraded Chefs' Kitchen complete with a large quartz waterfall island, upgraded Wolf Appliances, and beautiful upgraded soft close cabinetry throughout home.. Sliding glass doors at the dining room and great room allow for a seamless transition to the covered patio and views of the pool sized backyard. There is a spacious laundry room w/ sink, upgraded Cabinets and Linen Closet & Home pre-wired for security & audio inside and out. Split 3 car garage & deep driveway along with 8' double gates at the side yard provide plenty of storage for all your outdoor toys!
Home Details
Home Type
- Single Family
Est. Annual Taxes
- $5,000
Year Built
- Built in 2024
Lot Details
- 10,504 Sq Ft Lot
- Block Wall Fence
HOA Fees
- $249 Monthly HOA Fees
Parking
- 2 Open Parking Spaces
- 3 Car Garage
- Electric Vehicle Home Charger
- RV Gated
- Golf Cart Garage
Home Design
- Designed by Toll Architect
- Brick Exterior Construction
- Wood Frame Construction
- Cellulose Insulation
- Tile Roof
- Concrete Roof
- Stucco
Interior Spaces
- 2,489 Sq Ft Home
- 1-Story Property
- Ceiling height of 9 feet or more
- Double Pane Windows
- ENERGY STAR Qualified Windows with Low Emissivity
- Tile Flooring
- Mountain Views
- Security System Leased
- Washer and Dryer Hookup
Kitchen
- Eat-In Kitchen
- Breakfast Bar
- Built-In Microwave
- ENERGY STAR Qualified Appliances
- Kitchen Island
Bedrooms and Bathrooms
- 3 Bedrooms
- Primary Bathroom is a Full Bathroom
- 3.5 Bathrooms
- Dual Vanity Sinks in Primary Bathroom
Accessible Home Design
- Roll-in Shower
- Doors with lever handles
- No Interior Steps
Schools
- Schnepf Elementary School
- Crismon High Middle School
- Crismon High School
Utilities
- Cooling Available
- Heating unit installed on the ceiling
- Heating System Uses Natural Gas
- Water Softener
- High Speed Internet
- Cable TV Available
Listing and Financial Details
- Home warranty included in the sale of the property
- Tax Lot 92
- Assessor Parcel Number 314-15-392
Community Details
Overview
- Association fees include ground maintenance
- City Property Mgmt Association, Phone Number (602) 437-4777
- Built by Toll Brothers
- Caleda By Toll Brothers Subdivision, Matthews Floorplan
- FHA/VA Approved Complex
Recreation
- Community Playground
- Bike Trail
Map
Home Values in the Area
Average Home Value in this Area
Property History
| Date | Event | Price | Change | Sq Ft Price |
|---|---|---|---|---|
| 03/17/2025 03/17/25 | Sold | $837,500 | -6.9% | $336 / Sq Ft |
| 02/28/2025 02/28/25 | Pending | -- | -- | -- |
| 12/30/2024 12/30/24 | For Sale | $899,995 | -- | $362 / Sq Ft |
Similar Homes in the area
Source: Arizona Regional Multiple Listing Service (ARMLS)
MLS Number: 6798572
- 24067 S 218th Place
- 23978 S 218th Place
- 24282 S 219th St
- 21961 E Via de Arboles
- 24066 S 218th Place
- 21754 E Caldwells Ct
- 21765 E Arroyo Verde Dr
- 21716 E Waverly Dr
- 22208 E Pecan Ln
- 22174 E Creekside Dr
- 21711 E Arroyo Verde Dr
- 21842 E Via de Olivos
- 21696 E Arroyo Verde Dr
- 22214 E Cherrywood Dr
- 22235 E Cherrywood Dr
- 22020 E Stoney Vista Dr
- 22321 E Creekside Ct
- 21576 E Pecan Ct
- 22236 E Nacoma
- 22319 E Via de Olivos
