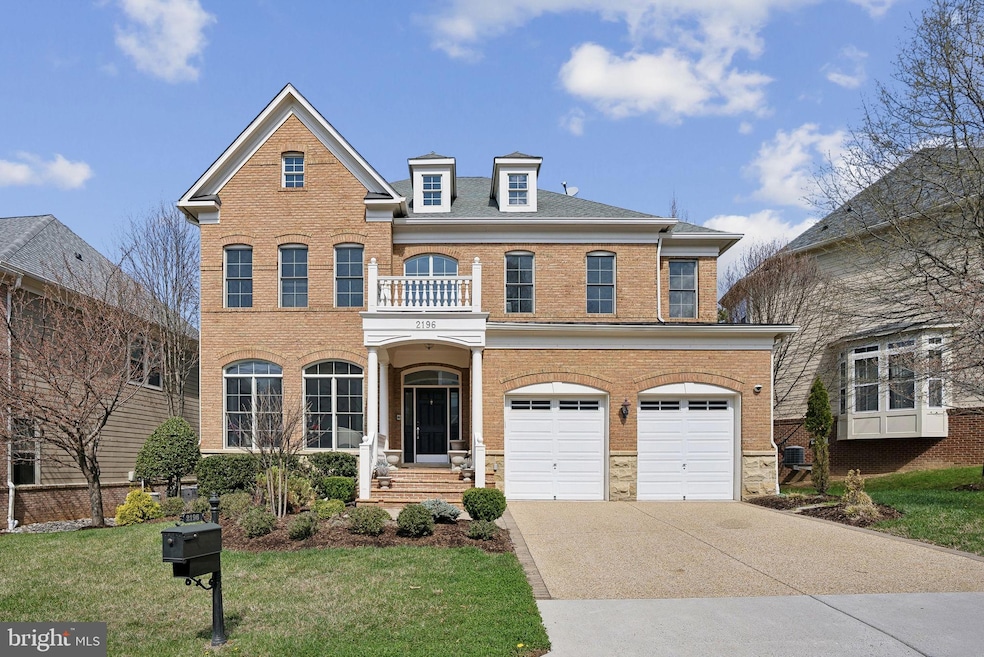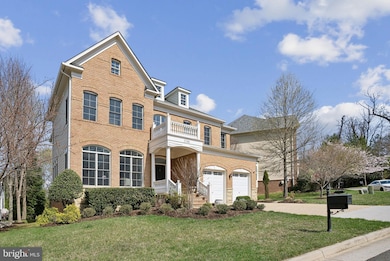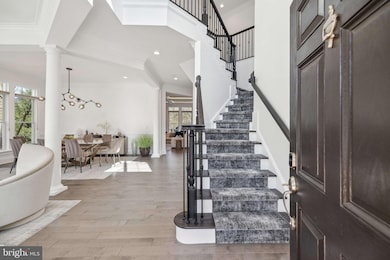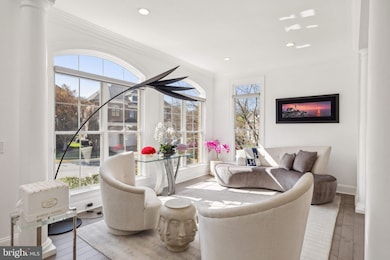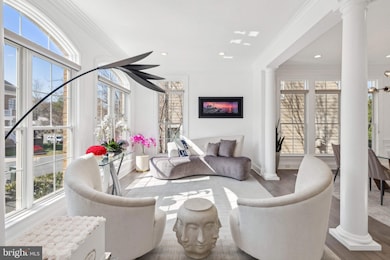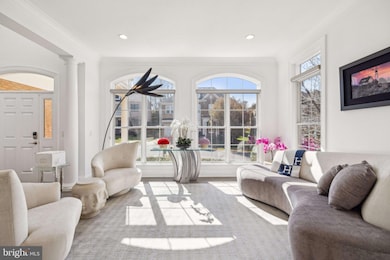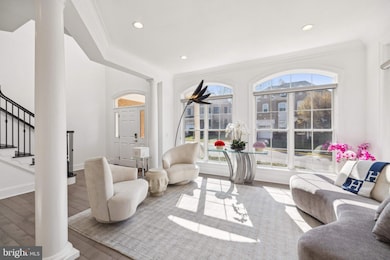
2196 Amber Meadows Dr Vienna, VA 22182
Estimated payment $12,949/month
Highlights
- Gourmet Kitchen
- Open Floorplan
- Deck
- Stenwood Elementary School Rated A
- Colonial Architecture
- Two Story Ceilings
About This Home
Welcome to a spectacular designer home nestled in Vienna’s coveted Tysons Chase—where style, space, and sophistication converge. Backing to a serene community green space of rolling lawns and mature trees, this residence offers a tranquil retreat just minutes from Tysons Corner, downtown Vienna, and major commuter routes.
With over $250,000 in recent enhancements, this turn-key residence blends timeless design with modern luxury across every level. High ceilings and oversized windows flood the home with natural light, creating a sun-infused and airy ambiance that adds to its appeal. Newly installed rich hardwood flooring stretches throughout the main and upper levels, while custom recessed and cove lighting adds a warm, architectural glow to each space.
The open-concept layout is ideal for both entertaining and relaxed day-to-day living. A tucked-away first-floor office offers the perfect space to work from home. In the living room, a coffered ceiling adds elegance, and the adjacent family room—centered around a stone-framed fireplace—opens seamlessly to the spacious back deck overlooking the lush, private landscaping. This outdoor space is perfect for summer evenings, casual barbecues, or quiet moments.
At the heart of the home lies the completely reimagined kitchen, outfitted with top-of-the-line Thermador appliances, custom cabinetry, Cambria quartz countertops and backsplash, and designer lighting. It’s a space that effortlessly blends high function with refined style, ideal for holiday gatherings and daily living alike.
Upstairs, the luxurious owner’s suite offers a tranquil escape. While the bathroom awaits its final transformation, the home includes a complete professional design plan and high-end materials so you can customize the spa-like retreat of your dreams. Two additional bathrooms on this level have already been beautifully remodeled with premium fixtures, elegant porcelain tile, and custom vanities topped with marble.
A fully renovated powder room makes a striking impression with its custom marble sink, backlit mirror, and Toto toilet/bidet. Hunter Douglas Silhouette window treatments throughout the home offer a refined touch with privacy and light control. In the office, a custom solid wood built-in bookcase with integrated lighting provides both style and utility.
Technological upgrades are extensive, including Crestron smart home and home theater wiring, Axis security cameras, Nest thermostats, and a full intercom and doorbell system—all designed to bring ease and peace of mind to everyday life.
Downstairs, the finished lower level includes an additional bedroom and full bathroom, ideal for guests or an au pair. The expansive layout offers flexible space for a media room, gym, playroom, or entertainment area—whatever your lifestyle demands.
Freshly painted with Sherwin-Williams designer colors and surrounded by professionally landscaped grounds, this home is ready for its next chapter. Its rare combination of elegance, function, natural light, and thoughtful upgrades make it one of the most compelling offerings in Vienna.
Home Details
Home Type
- Single Family
Est. Annual Taxes
- $18,866
Year Built
- Built in 2008 | Remodeled in 2021
Lot Details
- 8,176 Sq Ft Lot
- Landscaped
- Property is zoned 303
HOA Fees
- $242 Monthly HOA Fees
Parking
- 2 Car Attached Garage
- 2 Driveway Spaces
- Front Facing Garage
Home Design
- Colonial Architecture
Interior Spaces
- Property has 3 Levels
- Open Floorplan
- Sound System
- Built-In Features
- Crown Molding
- Two Story Ceilings
- Ceiling Fan
- Recessed Lighting
- Gas Fireplace
- Transom Windows
- Family Room Off Kitchen
- Formal Dining Room
Kitchen
- Gourmet Kitchen
- Built-In Oven
- Gas Oven or Range
- Six Burner Stove
- Cooktop with Range Hood
- Built-In Microwave
- Dishwasher
- Stainless Steel Appliances
- Kitchen Island
- Upgraded Countertops
- Wine Rack
- Disposal
Flooring
- Wood
- Ceramic Tile
Bedrooms and Bathrooms
- En-Suite Bathroom
- Walk-In Closet
- Hydromassage or Jetted Bathtub
- Walk-in Shower
Laundry
- Laundry on upper level
- Dryer
- Washer
Basement
- Basement Fills Entire Space Under The House
- Walk-Up Access
- Interior and Exterior Basement Entry
Home Security
- Home Security System
- Carbon Monoxide Detectors
- Fire and Smoke Detector
Accessible Home Design
- More Than Two Accessible Exits
- Level Entry For Accessibility
Outdoor Features
- Deck
Schools
- Stenwood Elementary School
- Kilmer Middle School
- Marshall High School
Utilities
- Forced Air Zoned Heating and Cooling System
- Natural Gas Water Heater
- Satellite Dish
Community Details
- Association fees include common area maintenance, lawn maintenance, snow removal
- Tysons Chase At Suncrest Poa
- Tysons Chase Subdivision
- Property Manager
Listing and Financial Details
- Tax Lot 13
- Assessor Parcel Number 0393 50 0013
Map
Home Values in the Area
Average Home Value in this Area
Tax History
| Year | Tax Paid | Tax Assessment Tax Assessment Total Assessment is a certain percentage of the fair market value that is determined by local assessors to be the total taxable value of land and additions on the property. | Land | Improvement |
|---|---|---|---|---|
| 2024 | $17,832 | $1,539,190 | $424,000 | $1,115,190 |
| 2023 | $16,174 | $1,433,260 | $414,000 | $1,019,260 |
| 2022 | $14,682 | $1,283,940 | $389,000 | $894,940 |
| 2021 | $14,450 | $1,231,320 | $379,000 | $852,320 |
| 2020 | $14,846 | $1,254,410 | $379,000 | $875,410 |
| 2019 | $15,715 | $1,327,830 | $379,000 | $948,830 |
| 2018 | $14,983 | $1,302,830 | $354,000 | $948,830 |
| 2017 | $14,720 | $1,267,830 | $319,000 | $948,830 |
| 2016 | $15,146 | $1,307,360 | $319,000 | $988,360 |
| 2015 | $14,262 | $1,277,980 | $309,000 | $968,980 |
| 2014 | $12,661 | $1,137,050 | $299,000 | $838,050 |
Property History
| Date | Event | Price | Change | Sq Ft Price |
|---|---|---|---|---|
| 04/04/2025 04/04/25 | For Sale | $1,995,000 | +50.6% | $403 / Sq Ft |
| 10/09/2020 10/09/20 | Sold | $1,325,000 | -1.5% | $219 / Sq Ft |
| 09/06/2020 09/06/20 | Pending | -- | -- | -- |
| 08/31/2020 08/31/20 | Price Changed | $1,345,000 | -3.6% | $222 / Sq Ft |
| 07/16/2020 07/16/20 | For Sale | $1,395,000 | -- | $231 / Sq Ft |
Deed History
| Date | Type | Sale Price | Title Company |
|---|---|---|---|
| Warranty Deed | $1,325,000 | Settlement Ink | |
| Warranty Deed | $1,050,000 | -- |
Mortgage History
| Date | Status | Loan Amount | Loan Type |
|---|---|---|---|
| Open | $1,060,000 | New Conventional | |
| Previous Owner | $204,065 | Credit Line Revolving | |
| Previous Owner | $908,000 | Stand Alone Refi Refinance Of Original Loan | |
| Previous Owner | $840,000 | New Conventional |
Similar Homes in Vienna, VA
Source: Bright MLS
MLS Number: VAFX2231538
APN: 0393-50-0013
- 8354 Judy Witt Ln
- 8505 Bethany Ct
- 2302 Central Ave
- 8519 Rehoboth Ct
- 2201 Central Ave
- 8513 Quaint Ln
- 8420 Reflection Ln
- 8439 Hunt Valley Dr
- 8158 Silverberry Way
- 8459 Hunt Valley Dr
- 8600 Locust Dr
- 904 Shady Dr SE
- 2036 Madrillon Creek Ct
- 2037 Madrillon Creek Ct
- 8536 Aponi Rd
- 1928 Hull Rd
- 0 Madrillon Rd
- 8539 Aponi Rd
- 2405 Cedar Ln
- 8619 Redwood Dr
