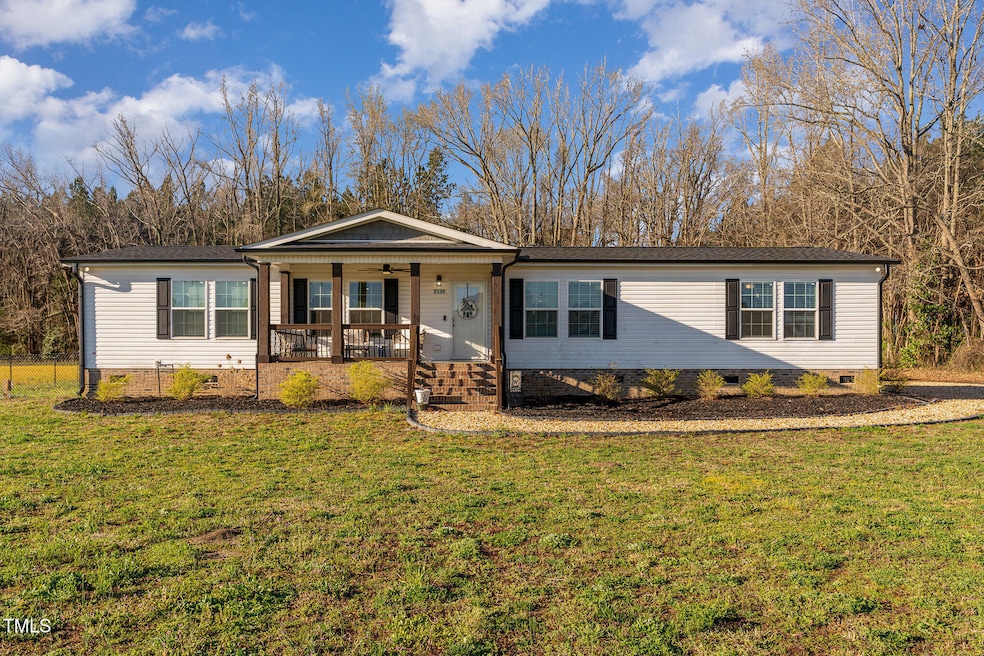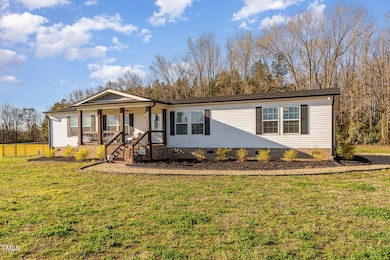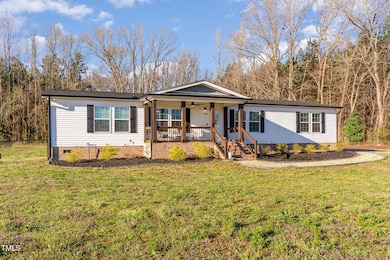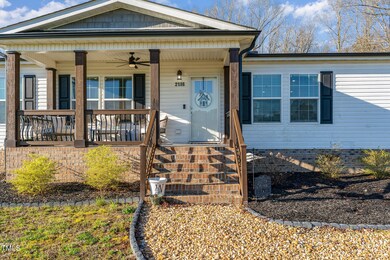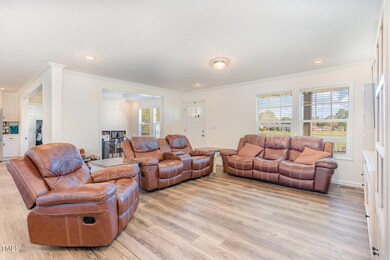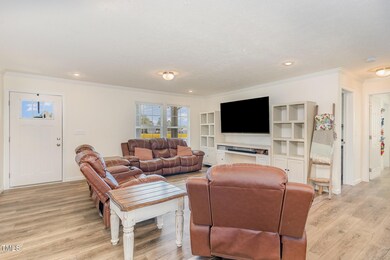
2196 Brogden Rd Smithfield, NC 27577
Estimated payment $2,460/month
Highlights
- View of Trees or Woods
- Open Floorplan
- Partially Wooded Lot
- 4.26 Acre Lot
- Deck
- No HOA
About This Home
This like-new ranch-style home on 4.47 acres with no HOA offers the perfect blend of privacy and convenience! A charming covered front porch welcomes you, ideal for morning coffee, leading into an open floor plan. The spacious living area flows seamlessly into the dining and kitchen, which boasts stainless steel appliances, ample cabinet space, and a large kitchen island for easy entertaining. The primary bedroom is a peaceful retreat with an ensuite bathroom featuring dual vanities, a walk-in shower, and a soaking tub. Two additional bedrooms are perfect for family, guests, or a home office. Outside, the large back deck overlooks a fenced-in backyard and a wooded buffer for added privacy. This home is just a short commute to I-95 and Downtown Smithfield, offering the best of country living with easy access to local amenities. Enjoy the tranquility of this beautiful property with plenty of space to make it your own!
Property Details
Home Type
- Manufactured Home
Est. Annual Taxes
- $1,727
Year Built
- Built in 2023
Lot Details
- 4.26 Acre Lot
- Level Lot
- Partially Wooded Lot
- Back Yard Fenced and Front Yard
Home Design
- Brick Foundation
- Block Foundation
- Architectural Shingle Roof
- Metal Siding
Interior Spaces
- 1,829 Sq Ft Home
- 1-Story Property
- Open Floorplan
- Built-In Features
- Bookcases
- Ceiling Fan
- Insulated Windows
- Blinds
- Views of Woods
Kitchen
- Eat-In Kitchen
- Breakfast Bar
- Built-In Range
- Range Hood
- Microwave
- Dishwasher
- Stainless Steel Appliances
- Kitchen Island
Flooring
- Laminate
- Luxury Vinyl Tile
Bedrooms and Bathrooms
- 3 Bedrooms
- Walk-In Closet
- 2 Full Bathrooms
- Double Vanity
- Separate Shower in Primary Bathroom
- Soaking Tub
- Bathtub with Shower
- Walk-in Shower
Laundry
- Laundry Room
- Laundry on main level
- Electric Dryer Hookup
Parking
- 2 Parking Spaces
- Gravel Driveway
- 2 Open Parking Spaces
Schools
- W Smithfield Elementary School
- Smithfield Middle School
- Smithfield Selma High School
Utilities
- Central Air
- Heat Pump System
- Vented Exhaust Fan
- Electric Water Heater
- Septic Tank
- Septic System
- High Speed Internet
- Cable TV Available
Additional Features
- Deck
- Manufactured Home
Community Details
- No Home Owners Association
Listing and Financial Details
- Assessor Parcel Number 15K11031E
Map
Home Values in the Area
Average Home Value in this Area
Property History
| Date | Event | Price | Change | Sq Ft Price |
|---|---|---|---|---|
| 04/17/2025 04/17/25 | Price Changed | $415,000 | -9.8% | $227 / Sq Ft |
| 04/11/2025 04/11/25 | Price Changed | $460,000 | -2.1% | $252 / Sq Ft |
| 04/02/2025 04/02/25 | Price Changed | $470,000 | -3.1% | $257 / Sq Ft |
| 03/20/2025 03/20/25 | For Sale | $485,000 | -- | $265 / Sq Ft |
Similar Homes in Smithfield, NC
Source: Doorify MLS
MLS Number: 10083688
- 1960 Brogden Rd
- 72 Victory View Terrace E
- 1239 Brogden Rd
- 910 West St
- 912 Martin Luther King jr Dr
- 210 Circle Dr
- 812 East St
- 915 Blount St
- 201 E Caroline Ave Unit 1
- 907 Blount St
- 1103 Gaston St
- 704 East St
- 521 Mill St
- 712 Blount St
- 1107 S 2nd St
- 2102 Michael Ln
- 806 S 2nd St
- 1004 Fuller St
- 811 S 1st St
- 806 S 1st St
