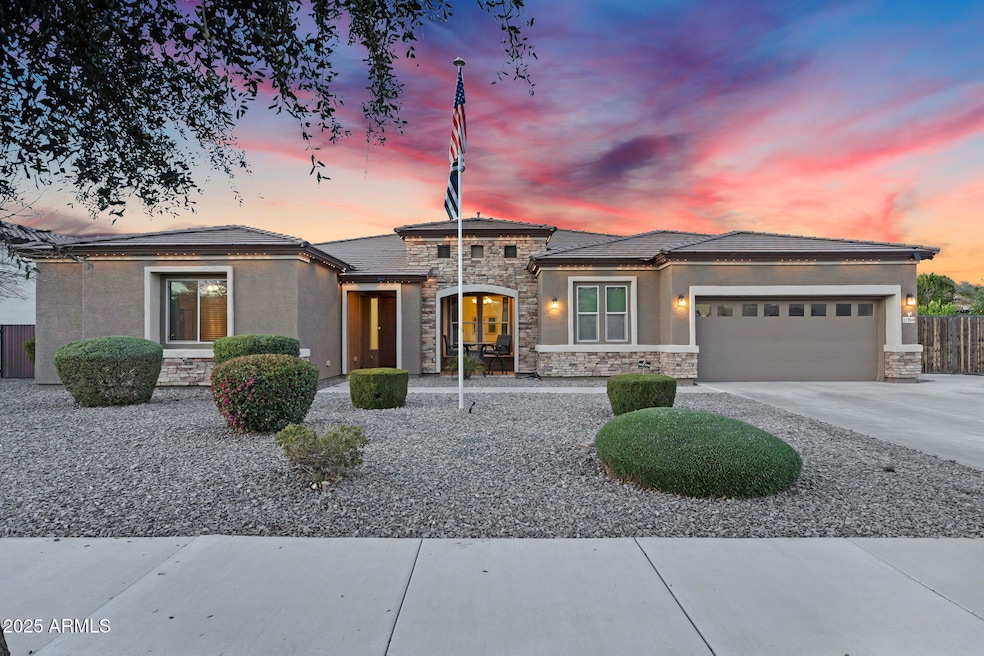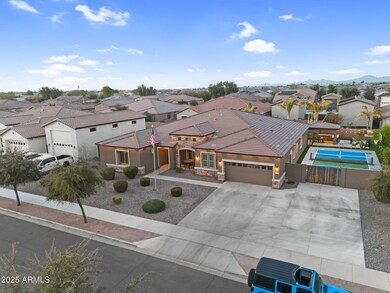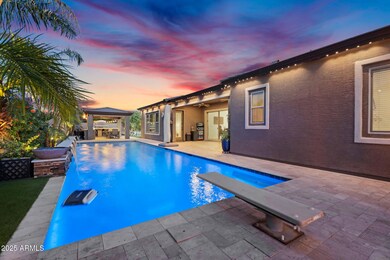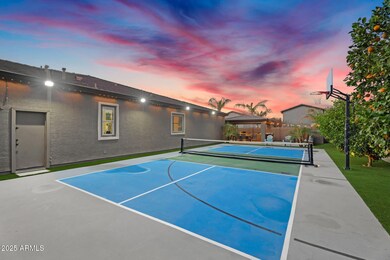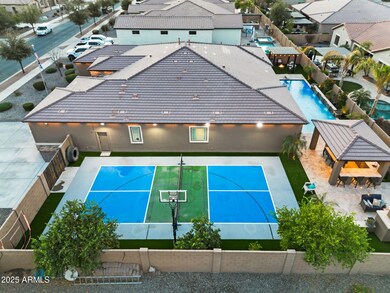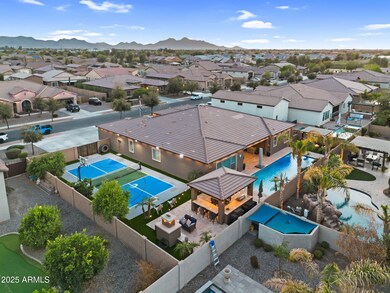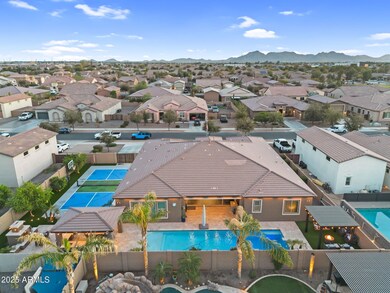
21960 E Russet Rd Queen Creek, AZ 85142
Highlights
- Heated Pool
- RV Gated
- Santa Barbara Architecture
- Faith Mather Sossaman Elementary School Rated A
- Outdoor Fireplace
- Granite Countertops
About This Home
As of April 2025This STUNNING single-level residence boasts 4,102 sqft of luxury living space, featuring 5 bedrooms and 4.5 baths, all nestled on a sprawling 15,210 sqft lot. Step inside and be captivated by the high ceilings and tile flooring that flows seamlessly throughout. The heart of the home is the gourmet kitchen - perfect for entertaining guests! Complete with upgraded cabinetry, custom backsplash, an oversized granite island, and a large walk-in pantry. But the real showstopper? Your own private oasis! Dive into the expansive 30K gallon pool, complete with fountains and a large baja step, or challenge friends to a game on your very own pickleball court. The attached guest suite, with its separate entrance, adds versatility for visitors or potential rental income. The luxurious primary suite features dual walk-in closets and convenient laundry access, while the outdoor spaces are perfect for gatherings. Enjoy two beautifully designed ramadas: one over the outdoor kitchen equipped with a gas grill and the other a cozy hangout area featuring a swing and firepit, ideal for relaxing evenings under the stars. The lush landscaping provides both shade and privacy, and the addition of artificial turf ensures a beautiful, low-maintenance lawn all year round. Plus, the exterior permanent lighting, controlled via an app, adds a magical touch for those evening gatherings and enhances the home's curb appeal. Located just minutes from Legacy Sports Facility, the new AZ State Route 24, and a variety of restaurants and shopping options, this home is not just a residence; it's a lifestyle!
Home Details
Home Type
- Single Family
Est. Annual Taxes
- $4,452
Year Built
- Built in 2014
Lot Details
- 0.35 Acre Lot
- Desert faces the front of the property
- Block Wall Fence
- Artificial Turf
- Front Yard Sprinklers
- Private Yard
HOA Fees
- $160 Monthly HOA Fees
Parking
- 4 Open Parking Spaces
- 3 Car Garage
- RV Gated
Home Design
- Santa Barbara Architecture
- Wood Frame Construction
- Tile Roof
- Stucco
Interior Spaces
- 4,102 Sq Ft Home
- 1-Story Property
- Ceiling Fan
- Fireplace
- Double Pane Windows
- Tile Flooring
- Washer and Dryer Hookup
Kitchen
- Eat-In Kitchen
- Breakfast Bar
- Built-In Microwave
- Kitchen Island
- Granite Countertops
Bedrooms and Bathrooms
- 5 Bedrooms
- Primary Bathroom is a Full Bathroom
- 4.5 Bathrooms
- Dual Vanity Sinks in Primary Bathroom
- Bathtub With Separate Shower Stall
Pool
- Heated Pool
- Diving Board
Outdoor Features
- Outdoor Fireplace
- Built-In Barbecue
Schools
- Queen Creek Elementary School
- Queen Creek Junior High School
- Queen Creek High School
Utilities
- Cooling Available
- Heating System Uses Natural Gas
- High Speed Internet
- Cable TV Available
Listing and Financial Details
- Tax Lot 228
- Assessor Parcel Number 304-64-353
Community Details
Overview
- Association fees include ground maintenance
- City Property Manag. Association, Phone Number (602) 437-4777
- Built by Richmond American
- Crismon Heights Subdivision, The Robert Floorplan
Recreation
- Sport Court
- Community Playground
- Bike Trail
Map
Home Values in the Area
Average Home Value in this Area
Property History
| Date | Event | Price | Change | Sq Ft Price |
|---|---|---|---|---|
| 04/08/2025 04/08/25 | Sold | $1,050,000 | 0.0% | $256 / Sq Ft |
| 03/11/2025 03/11/25 | For Sale | $1,050,000 | +5.1% | $256 / Sq Ft |
| 02/23/2023 02/23/23 | Sold | $999,000 | -3.0% | $249 / Sq Ft |
| 01/05/2023 01/05/23 | Pending | -- | -- | -- |
| 11/19/2022 11/19/22 | Price Changed | $1,030,000 | -3.6% | $257 / Sq Ft |
| 11/04/2022 11/04/22 | Price Changed | $1,069,000 | -3.7% | $266 / Sq Ft |
| 10/19/2022 10/19/22 | Price Changed | $1,110,000 | -3.4% | $277 / Sq Ft |
| 10/07/2022 10/07/22 | Price Changed | $1,149,000 | -2.2% | $286 / Sq Ft |
| 08/11/2022 08/11/22 | Price Changed | $1,175,000 | -1.2% | $293 / Sq Ft |
| 07/06/2022 07/06/22 | Price Changed | $1,189,000 | -0.8% | $296 / Sq Ft |
| 05/20/2022 05/20/22 | For Sale | $1,199,000 | -- | $299 / Sq Ft |
Tax History
| Year | Tax Paid | Tax Assessment Tax Assessment Total Assessment is a certain percentage of the fair market value that is determined by local assessors to be the total taxable value of land and additions on the property. | Land | Improvement |
|---|---|---|---|---|
| 2025 | $4,452 | $45,206 | -- | -- |
| 2024 | $4,506 | $43,053 | -- | -- |
| 2023 | $4,506 | $69,830 | $13,960 | $55,870 |
| 2022 | $4,449 | $51,580 | $10,310 | $41,270 |
| 2021 | $4,574 | $49,550 | $9,910 | $39,640 |
| 2020 | $4,370 | $47,280 | $9,450 | $37,830 |
| 2019 | $4,317 | $44,580 | $8,910 | $35,670 |
| 2018 | $4,028 | $40,230 | $8,040 | $32,190 |
| 2017 | $4,271 | $40,060 | $8,010 | $32,050 |
| 2016 | $3,676 | $39,310 | $7,860 | $31,450 |
| 2015 | $3,021 | $35,580 | $7,110 | $28,470 |
Mortgage History
| Date | Status | Loan Amount | Loan Type |
|---|---|---|---|
| Open | $457,000 | VA | |
| Previous Owner | $505,000 | New Conventional | |
| Previous Owner | $505,000 | New Conventional | |
| Previous Owner | $441,000 | New Conventional | |
| Previous Owner | $393,945 | New Conventional |
Deed History
| Date | Type | Sale Price | Title Company |
|---|---|---|---|
| Warranty Deed | $1,050,000 | Navi Title Agency | |
| Warranty Deed | $999,000 | Premier Title Agency | |
| Special Warranty Deed | $543,945 | Fidelity Natl Title Agency | |
| Cash Sale Deed | $2,800,000 | Pioneer Title Agency Inc |
Similar Homes in Queen Creek, AZ
Source: Arizona Regional Multiple Listing Service (ARMLS)
MLS Number: 6833439
APN: 304-64-353
- 21933 E Russet Rd
- 21918 E Maya Rd
- 21774 E Camacho Rd
- 21961 E Rosa Rd
- 22006 E Alyssa Rd
- 21965 E Nightingale Ct
- 21953 E Saddle Ct
- 21921 E Domingo Rd
- 21961 E Saddle Ct
- 22126 E Rosa Rd
- 21952 E Saddle Ct
- 21960 E Saddle Ct
- 21920 E Saddle Ct
- 21936 E Saddle Ct
- 21888 E Saddle Ct
- 21853 E Bonanza Ct
- 21752 E Domingo Rd
- 21750 E Saddle Way
- 21846 E Bonanza Ct
- 21838 E Bonanza Ct
