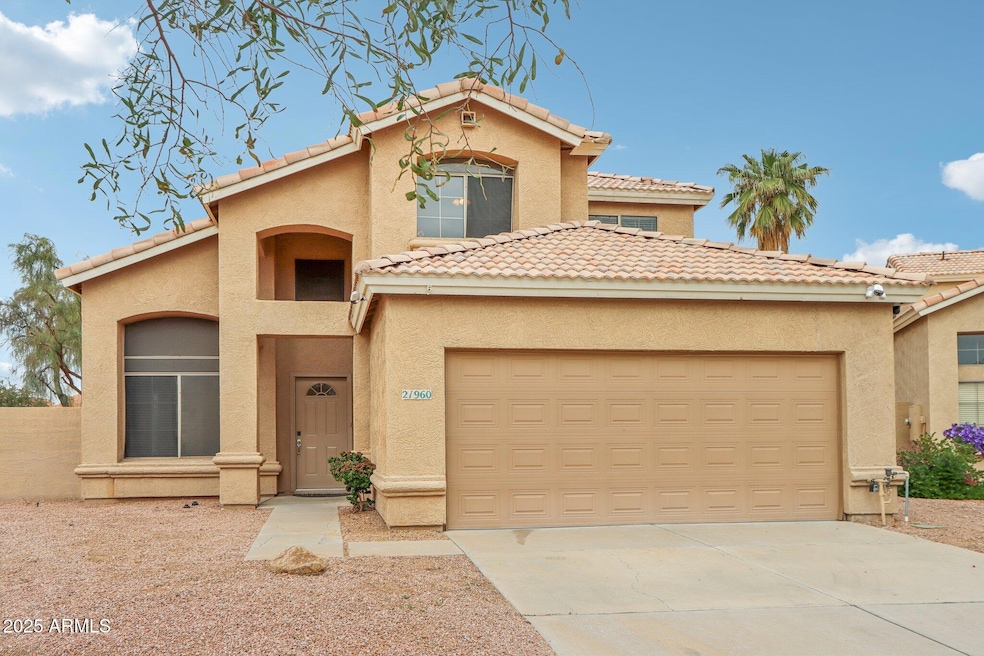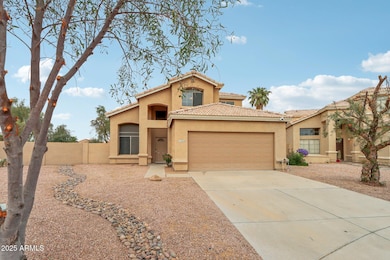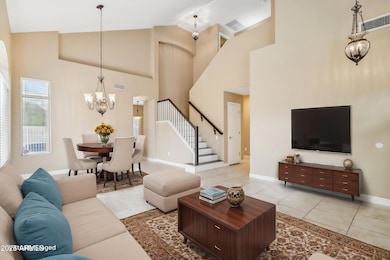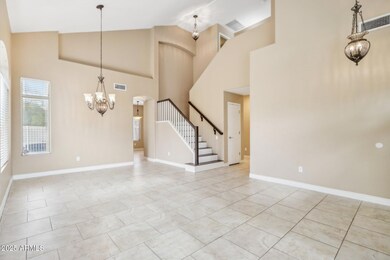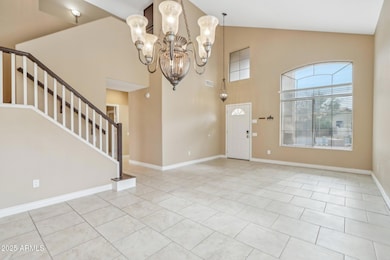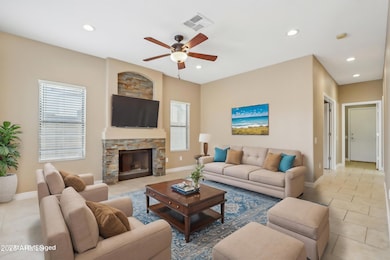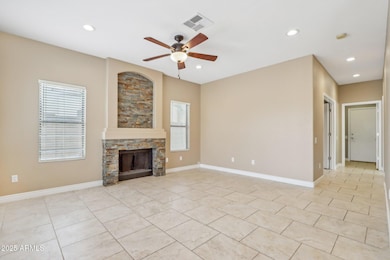
21960 N 70th Dr Glendale, AZ 85310
Hillcrest Ranch NeighborhoodEstimated payment $3,148/month
Highlights
- Private Pool
- Vaulted Ceiling
- Pickleball Courts
- Copper Creek Elementary School Rated A
- Granite Countertops
- Balcony
About This Home
Step into this stunning and spacious 4-bedroom, 3-bathroom, 2,046 sq.ft. home, complete with a sparkling pool and an unbeatable location! The light-filled living and dining room welcome you with soaring vaulted ceilings and gorgeous tile floors. Cozy up in the family room, where a beautiful stone veneer fireplace adds warmth and charm. The chef's kitchen is a dream, featuring sleek stainless steel appliances, stunning granite countertops, a built-in desk area, and a sunny breakfast nook. Downstairs offers a guest bedroom/den and a full bath, while upstairs, you'll find two additional guest bedrooms, a full bath, and the luxurious primary suite. The primary retreat includes private access to a deck—perfect for morning coffee--and a spa-like bathroom with custom tilework, a frameless walk-in shower, dual granite vanities, a soaking tub, and a spacious walk-in closet. The backyard is an entertainer's paradise with a grassy play area, a refreshing pool, and a gazebo for ultimate relaxation. Located just minutes from Thunderbird Conservation Park, schools, shopping, dining, golf, and easy freeway access--this home truly has it all!
Listing Agent
Gregory Janis
Redfin Corporation License #SA046883000

Home Details
Home Type
- Single Family
Est. Annual Taxes
- $2,167
Year Built
- Built in 1994
Lot Details
- 8,735 Sq Ft Lot
- Desert faces the front of the property
- Cul-De-Sac
- Block Wall Fence
- Front and Back Yard Sprinklers
- Sprinklers on Timer
- Grass Covered Lot
HOA Fees
- $37 Monthly HOA Fees
Parking
- 2 Car Garage
Home Design
- Wood Frame Construction
- Tile Roof
- Stucco
Interior Spaces
- 2,046 Sq Ft Home
- 2-Story Property
- Vaulted Ceiling
- Ceiling Fan
- Family Room with Fireplace
- Washer and Dryer Hookup
Kitchen
- Eat-In Kitchen
- Built-In Microwave
- Kitchen Island
- Granite Countertops
Flooring
- Floors Updated in 2024
- Tile
- Vinyl
Bedrooms and Bathrooms
- 4 Bedrooms
- Primary Bathroom is a Full Bathroom
- 3 Bathrooms
- Dual Vanity Sinks in Primary Bathroom
- Bathtub With Separate Shower Stall
Pool
- Private Pool
- Fence Around Pool
Schools
- Copper Creek Elementary School
- Hillcrest Middle School
- Mountain Ridge High School
Utilities
- Cooling Available
- Heating Available
- High Speed Internet
- Cable TV Available
Additional Features
- ENERGY STAR Qualified Equipment for Heating
- Balcony
Listing and Financial Details
- Tax Lot 3
- Assessor Parcel Number 231-17-635
Community Details
Overview
- Association fees include ground maintenance, trash
- Alpha Comm. Mgmt Association, Phone Number (623) 825-7777
- Built by Knoell Homes
- Flora Cove Subdivision
Recreation
- Pickleball Courts
Map
Home Values in the Area
Average Home Value in this Area
Tax History
| Year | Tax Paid | Tax Assessment Tax Assessment Total Assessment is a certain percentage of the fair market value that is determined by local assessors to be the total taxable value of land and additions on the property. | Land | Improvement |
|---|---|---|---|---|
| 2025 | $2,167 | $26,923 | -- | -- |
| 2024 | $2,148 | $25,640 | -- | -- |
| 2023 | $2,148 | $38,560 | $7,710 | $30,850 |
| 2022 | $2,091 | $29,600 | $5,920 | $23,680 |
| 2021 | $2,204 | $27,900 | $5,580 | $22,320 |
| 2020 | $2,180 | $26,870 | $5,370 | $21,500 |
| 2019 | $2,126 | $24,510 | $4,900 | $19,610 |
| 2018 | $2,073 | $23,500 | $4,700 | $18,800 |
| 2017 | $2,017 | $21,710 | $4,340 | $17,370 |
| 2016 | $1,899 | $20,750 | $4,150 | $16,600 |
| 2015 | $1,774 | $19,950 | $3,990 | $15,960 |
Property History
| Date | Event | Price | Change | Sq Ft Price |
|---|---|---|---|---|
| 04/07/2025 04/07/25 | Price Changed | $524,900 | -3.6% | $257 / Sq Ft |
| 03/08/2025 03/08/25 | Price Changed | $544,500 | -0.9% | $266 / Sq Ft |
| 02/19/2025 02/19/25 | For Sale | $549,500 | +73.9% | $269 / Sq Ft |
| 05/16/2016 05/16/16 | Sold | $316,000 | -1.2% | $154 / Sq Ft |
| 01/30/2016 01/30/16 | For Sale | $319,900 | +52.3% | $156 / Sq Ft |
| 10/21/2015 10/21/15 | Sold | $210,000 | -19.2% | $103 / Sq Ft |
| 10/03/2015 10/03/15 | Pending | -- | -- | -- |
| 09/11/2015 09/11/15 | Price Changed | $259,900 | -7.1% | $127 / Sq Ft |
| 08/21/2015 08/21/15 | Price Changed | $279,900 | -6.7% | $137 / Sq Ft |
| 08/01/2015 08/01/15 | For Sale | $299,900 | 0.0% | $147 / Sq Ft |
| 09/18/2013 09/18/13 | Rented | $1,500 | 0.0% | -- |
| 09/18/2013 09/18/13 | Under Contract | -- | -- | -- |
| 08/20/2013 08/20/13 | For Rent | $1,500 | 0.0% | -- |
| 02/24/2012 02/24/12 | Rented | $1,500 | -3.2% | -- |
| 02/17/2012 02/17/12 | Under Contract | -- | -- | -- |
| 02/01/2012 02/01/12 | For Rent | $1,550 | -- | -- |
Deed History
| Date | Type | Sale Price | Title Company |
|---|---|---|---|
| Warranty Deed | $310,000 | First American Title Ins Co | |
| Warranty Deed | $210,000 | First American Title Ins Co | |
| Interfamily Deed Transfer | -- | Fidelity Title | |
| Cash Sale Deed | $145,100 | Fidelity Title | |
| Warranty Deed | -- | Fidelity Title | |
| Interfamily Deed Transfer | -- | Fidelity Title |
Mortgage History
| Date | Status | Loan Amount | Loan Type |
|---|---|---|---|
| Open | $383,088 | FHA | |
| Previous Owner | $294,500 | New Conventional | |
| Previous Owner | $90,000 | Unknown | |
| Previous Owner | $90,000 | Purchase Money Mortgage |
Similar Homes in Glendale, AZ
Source: Arizona Regional Multiple Listing Service (ARMLS)
MLS Number: 6823145
APN: 231-17-635
- 21940 N 69th Dr
- 7214 W Crest Ln
- 7233 W Via Montoya Dr
- 7240 W Los Gatos Dr
- 7259 W Tina Ln
- 6891 W Via Del Sol Dr
- 7270 W Tina Ln
- 7278 W Via Montoya Dr
- 7275 W Tina Ln
- 7209 W Abraham Ln
- 7162 W Lone Cactus Dr
- 6920 W Via Montoya Dr
- 7371 W Louise Dr
- 7365 W Via Del Sol Dr
- 6963 W Aurora Dr
- 7420 W Los Gatos Dr
- 3819 W Lone Cactus Dr Unit 408
- 6848 W Aurora Dr
- 6821 W Donald Dr
- 7452 W Los Gatos Dr
