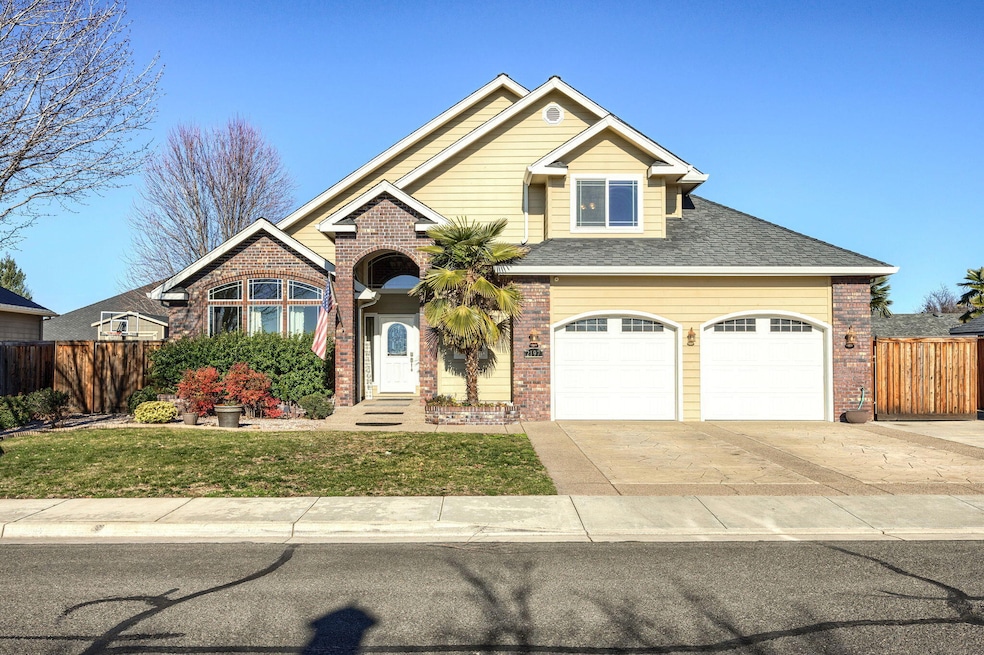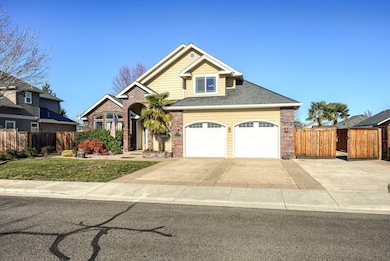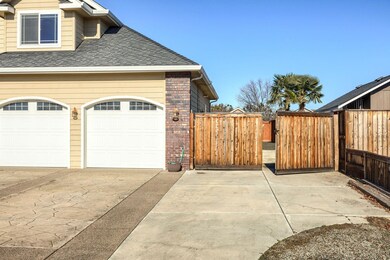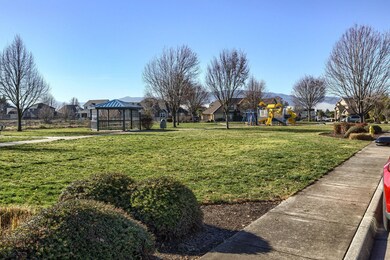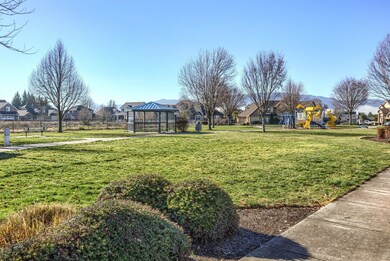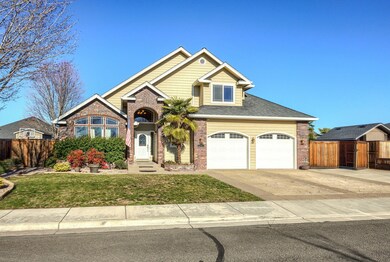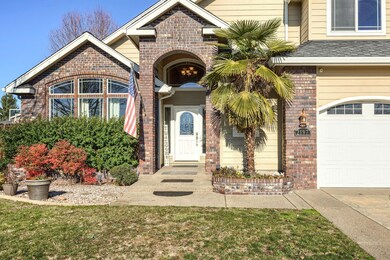
2197 Jeremy St Central Point, OR 97502
Bluegrass Downs NeighborhoodHighlights
- RV Access or Parking
- Mountain View
- Vaulted Ceiling
- Open Floorplan
- Contemporary Architecture
- Wood Flooring
About This Home
As of February 2025Move-in-Ready! This beautiful home is located in the Blue Grass Downs subdivision. Built in 2005 this home has been nicely taken care of over the years and shows Pride of Ownership! Features include 2394 sq ft with 3 bedrooms, 2 1/2 baths; vaulted ceilings; kitchen with granite countertops, island, lots of cabinetry & countertop space; main level primary suite with walk-in closet, double sink vanity, jetted tub & marble shower; great room with gas fireplace; dining room; den/study; laundry; 2 other bedrooms upstairs with each walk-in closets. There is oversized 2 car garage with additional shop area, plus more storage. The yard is all fenced and landscaped. There is RV storage & full hookups. Great house in a Great neighborhood.
Home Details
Home Type
- Single Family
Est. Annual Taxes
- $6,342
Year Built
- Built in 2005
Lot Details
- 7,841 Sq Ft Lot
- Fenced
- Drip System Landscaping
- Level Lot
- Front and Back Yard Sprinklers
- Property is zoned R-1-8, R-1-8
HOA Fees
- $8 Monthly HOA Fees
Parking
- 2 Car Attached Garage
- Workshop in Garage
- Garage Door Opener
- RV Access or Parking
Property Views
- Mountain
- Territorial
- Park or Greenbelt
Home Design
- Contemporary Architecture
- Brick Exterior Construction
- Frame Construction
- Composition Roof
- Concrete Perimeter Foundation
Interior Spaces
- 2,394 Sq Ft Home
- 2-Story Property
- Open Floorplan
- Central Vacuum
- Vaulted Ceiling
- Ceiling Fan
- Gas Fireplace
- Vinyl Clad Windows
- Great Room with Fireplace
- Family Room
- Dining Room
Kitchen
- Oven
- Cooktop
- Microwave
- Dishwasher
- Kitchen Island
- Granite Countertops
- Disposal
Flooring
- Wood
- Carpet
- Vinyl
Bedrooms and Bathrooms
- 3 Bedrooms
- Primary Bedroom on Main
- Walk-In Closet
- Double Vanity
- Hydromassage or Jetted Bathtub
- Bathtub with Shower
Laundry
- Laundry Room
- Dryer
- Washer
Home Security
- Carbon Monoxide Detectors
- Fire and Smoke Detector
Eco-Friendly Details
- Drip Irrigation
Outdoor Features
- Patio
- Shed
Schools
- Jewett Elementary School
- Scenic Middle School
- Crater High School
Utilities
- Forced Air Heating and Cooling System
- Heating System Uses Natural Gas
- Natural Gas Connected
- Water Heater
Listing and Financial Details
- Exclusions: canopy, hot tub
- Assessor Parcel Number 10980238
Community Details
Overview
- Bluegrass Downs Phase 1 Subdivision
Recreation
- Park
Map
Home Values in the Area
Average Home Value in this Area
Property History
| Date | Event | Price | Change | Sq Ft Price |
|---|---|---|---|---|
| 02/26/2025 02/26/25 | Sold | $580,000 | -1.7% | $242 / Sq Ft |
| 01/28/2025 01/28/25 | Pending | -- | -- | -- |
| 01/22/2025 01/22/25 | For Sale | $590,000 | +96.7% | $246 / Sq Ft |
| 05/28/2013 05/28/13 | Sold | $300,000 | -4.6% | $125 / Sq Ft |
| 04/25/2013 04/25/13 | Pending | -- | -- | -- |
| 03/18/2013 03/18/13 | For Sale | $314,500 | -- | $131 / Sq Ft |
Tax History
| Year | Tax Paid | Tax Assessment Tax Assessment Total Assessment is a certain percentage of the fair market value that is determined by local assessors to be the total taxable value of land and additions on the property. | Land | Improvement |
|---|---|---|---|---|
| 2024 | $6,342 | $370,330 | $126,750 | $243,580 |
| 2023 | $6,138 | $359,550 | $123,060 | $236,490 |
| 2022 | $5,994 | $359,550 | $123,060 | $236,490 |
| 2021 | $5,823 | $349,080 | $119,480 | $229,600 |
| 2020 | $5,653 | $338,920 | $116,000 | $222,920 |
| 2019 | $5,514 | $319,470 | $109,340 | $210,130 |
| 2018 | $5,346 | $310,170 | $106,150 | $204,020 |
| 2017 | $5,211 | $310,170 | $106,150 | $204,020 |
| 2016 | $5,059 | $292,370 | $100,060 | $192,310 |
| 2015 | $4,847 | $292,370 | $100,060 | $192,310 |
| 2014 | $4,724 | $275,600 | $94,320 | $181,280 |
Mortgage History
| Date | Status | Loan Amount | Loan Type |
|---|---|---|---|
| Open | $551,000 | New Conventional | |
| Previous Owner | $500,000 | New Conventional | |
| Previous Owner | $339,500 | New Conventional | |
| Previous Owner | $294,566 | FHA | |
| Previous Owner | $248,400 | New Conventional | |
| Previous Owner | $428,000 | Balloon | |
| Previous Owner | $393,794 | Fannie Mae Freddie Mac | |
| Previous Owner | $255,000 | Construction |
Deed History
| Date | Type | Sale Price | Title Company |
|---|---|---|---|
| Warranty Deed | $580,000 | First American Title | |
| Warranty Deed | $535,000 | Ticor Title Company Of Or | |
| Warranty Deed | $300,000 | Ticor Title | |
| Special Warranty Deed | $276,000 | Fidelity Natl Title Co Of Or | |
| Trustee Deed | $228,000 | Accommodation | |
| Warranty Deed | $437,549 | Ticor Title | |
| Bargain Sale Deed | -- | -- | |
| Warranty Deed | $154,900 | Amerititle |
Similar Homes in Central Point, OR
Source: Southern Oregon MLS
MLS Number: 220194821
APN: 10980238
- 2070 Bluegrass Dr
- 1352 Ivan Ln
- 2589 Rabun Way
- 2330 Savannah Dr
- 1237 Pheasant Way
- 2342 New Haven Dr
- 2625 Devonshire Place
- 5117 Gebhard Rd
- 2314 Lara Ln
- 151 Wind Song Ln
- 1137 Annalise St
- 1133 Annalise St
- 1129 Annalise St
- 1125 Annalise St
- 1121 Annalise St
- 1117 Annalise St
- 4722 Gebhard Rd
- 4718 Gebhard Rd
- 446 Beebe Rd
- 2610 Beebe Rd
