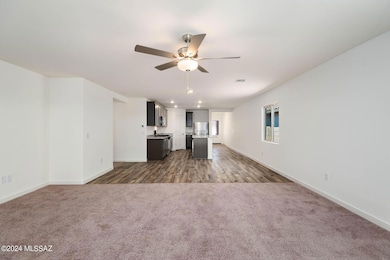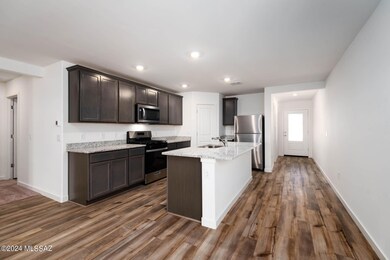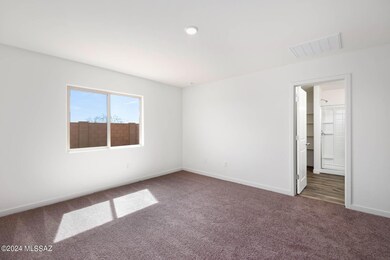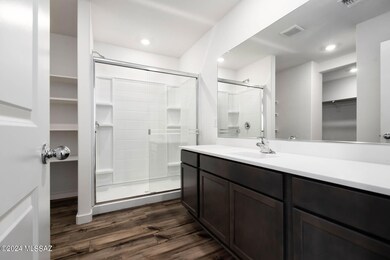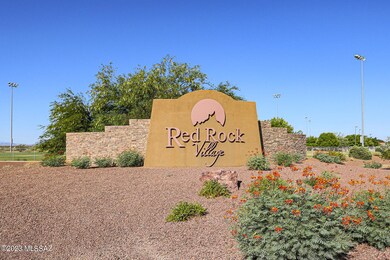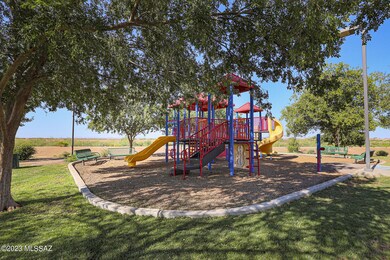
21971 E Wayward Ln Red Rock, AZ 85145
Estimated payment $2,168/month
Highlights
- New Construction
- Contemporary Architecture
- Community Pool
- Mountain View
- Granite Countertops
- Community Basketball Court
About This Home
The Payson plan boasts a spacious 4-bedroom, 2-bathroom layout that's designed for comfort & togetherness. As you approach this home, the eye-catching exterior details, featuring a stylish tile roof, contemporary coach light, and a charming 3/4 lite front door, set the tone for what awaits inside. Step through the door and be enchanted by the seamless flow of the Payson floor plan. A chef-ready kitchen takes center stage, overlooking the expansive dining area & inviting family room, creating the perfect space for gatherings & everyday living. When it's time to extend the celebration outdoors, you'll appreciate the generous covered back patio & the serenity of your private back yard. It offers a harmonious blend of style & functionality, making it the ideal residence for you and your famil
Home Details
Home Type
- Single Family
Est. Annual Taxes
- $2,352
Year Built
- Built in 2024 | New Construction
Lot Details
- 5,175 Sq Ft Lot
- Lot Dimensions are 110x45
- Block Wall Fence
- Front Yard
- Property is zoned Pinal County - SR
HOA Fees
- $70 Monthly HOA Fees
Home Design
- Contemporary Architecture
- Wood Frame Construction
- Tile Roof
- Stucco Exterior
Interior Spaces
- 1,793 Sq Ft Home
- 1-Story Property
- Ceiling Fan
- Double Pane Windows
- Window Treatments
- Living Room
- Dining Area
- Den
- Mountain Views
- Smart Thermostat
- Gas Dryer Hookup
Kitchen
- Walk-In Pantry
- Gas Oven
- Gas Range
- Microwave
- Dishwasher
- Granite Countertops
- Disposal
Flooring
- Carpet
- Vinyl
Bedrooms and Bathrooms
- 4 Bedrooms
- Walk-In Closet
- 2 Full Bathrooms
- Bathtub with Shower
- Shower Only
Parking
- 2 Car Garage
- Garage Door Opener
- Driveway
Schools
- Red Rock Elementary And Middle School
- Santa Cruz Union High School
Utilities
- Central Air
- Natural Gas Water Heater
- Phone Available
Additional Features
- ENERGY STAR Qualified Equipment
- Covered patio or porch
Community Details
Overview
- Red Rock Ccmc Association, Phone Number (480) 624-7040
- Built by LGI Homes
- Red Rock Village 1 Subdivision
- The community has rules related to deed restrictions
Recreation
- Community Basketball Court
- Volleyball Courts
- Community Pool
- Park
- Hiking Trails
Map
Home Values in the Area
Average Home Value in this Area
Tax History
| Year | Tax Paid | Tax Assessment Tax Assessment Total Assessment is a certain percentage of the fair market value that is determined by local assessors to be the total taxable value of land and additions on the property. | Land | Improvement |
|---|---|---|---|---|
| 2025 | $223 | -- | -- | -- |
| 2024 | $223 | -- | -- | -- |
| 2023 | $223 | $1,500 | $1,500 | $0 |
Property History
| Date | Event | Price | Change | Sq Ft Price |
|---|---|---|---|---|
| 04/04/2025 04/04/25 | Price Changed | $340,900 | +0.9% | $190 / Sq Ft |
| 01/10/2025 01/10/25 | Price Changed | $337,900 | +1.5% | $188 / Sq Ft |
| 11/22/2024 11/22/24 | For Sale | $332,900 | -4.3% | $186 / Sq Ft |
| 11/03/2024 11/03/24 | Off Market | $347,900 | -- | -- |
| 08/20/2024 08/20/24 | For Sale | $347,900 | 0.0% | $194 / Sq Ft |
| 07/28/2024 07/28/24 | Pending | -- | -- | -- |
| 05/23/2024 05/23/24 | For Sale | $347,900 | -- | $194 / Sq Ft |
Similar Homes in Red Rock, AZ
Source: MLS of Southern Arizona
MLS Number: 22412953
APN: 410-51-646
- 21985 E Wayward Ln
- 21957 E Wayward Ln
- 21999 E Wayward Ln
- 21945 E Wayward Ln
- 21984 E Beacon Point Dr
- 22013 E Wayward Ln
- 21972 E Wayward Ln
- 21956 E Wayward Ln
- 21984 E Wayward Ln
- 22012 E Beacon Point Dr
- 21917 E Wayward Ln
- 21944 E Wayward Ln
- 21998 E Wayward Ln
- 22012 E Wayward Ln
- 21903 E Wayward Ln
- 21916 E Wayward Ln
- 21902 E Wayward Ln
- 21983 E Beacon Point Dr
- 21886 E Wayward Ln
- 35037 S Lasso Ln

