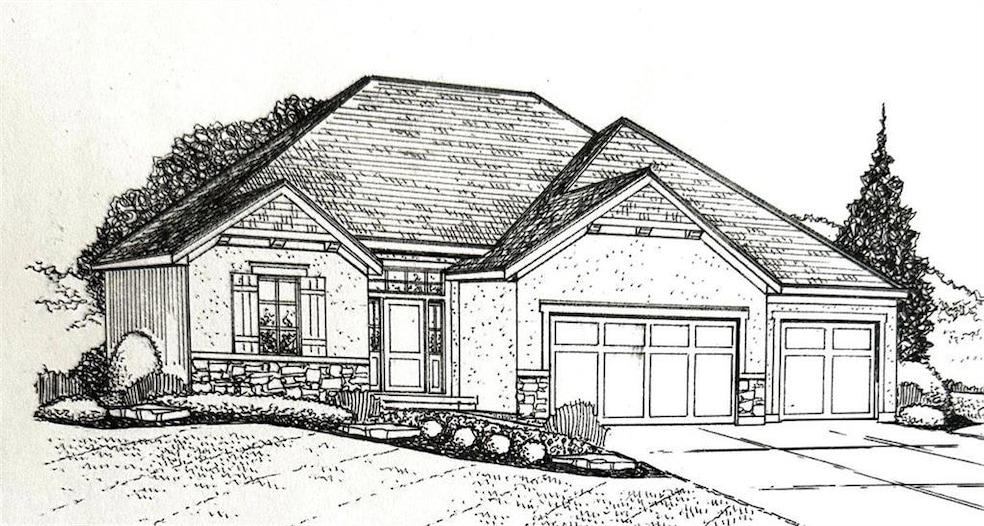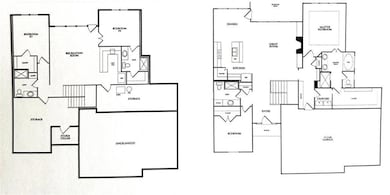
21974 W 178th St Overland Park, KS 66062
South Overland Park NeighborhoodEstimated payment $4,377/month
Total Views
538
4
Beds
3
Baths
2,685
Sq Ft
$242
Price per Sq Ft
Highlights
- Custom Closet System
- Traditional Architecture
- Main Floor Primary Bedroom
- Prairie Creek Elementary School Rated A-
- Wood Flooring
- Community Pool
About This Home
Popular Amber 2 up/ 2 Reverse on walkout, cul-de-sac site. Wonderful kitchen features Custom cabinets, a walk-in
pantry, gas cooktop and a large island. Big walk-in primary closet. All quartz tops and tiled wet areas. Additional features include a high efficiency HVAC, Car charge stub, and sprinkler system.
Home Details
Home Type
- Single Family
Est. Annual Taxes
- $8,400
Lot Details
- 0.27 Acre Lot
- Paved or Partially Paved Lot
HOA Fees
- $50 Monthly HOA Fees
Parking
- 3 Car Attached Garage
- Front Facing Garage
Home Design
- Home Under Construction
- Traditional Architecture
- Composition Roof
- Stone Trim
Interior Spaces
- Ceiling Fan
- Thermal Windows
- Family Room with Fireplace
- Finished Basement
- Bedroom in Basement
- Laundry on main level
Kitchen
- Eat-In Kitchen
- Cooktop
- Dishwasher
- Kitchen Island
- Disposal
Flooring
- Wood
- Carpet
- Tile
Bedrooms and Bathrooms
- 4 Bedrooms
- Primary Bedroom on Main
- Custom Closet System
- Walk-In Closet
- 3 Full Bathrooms
Eco-Friendly Details
- Energy-Efficient Appliances
Utilities
- Central Air
- Heating System Uses Natural Gas
- High-Efficiency Water Heater
Listing and Financial Details
- Assessor Parcel Number DP50780000 0255
- $230 special tax assessment
Community Details
Overview
- Nottington Creek Subdivision
Recreation
- Community Pool
- Trails
Map
Create a Home Valuation Report for This Property
The Home Valuation Report is an in-depth analysis detailing your home's value as well as a comparison with similar homes in the area
Home Values in the Area
Average Home Value in this Area
Tax History
| Year | Tax Paid | Tax Assessment Tax Assessment Total Assessment is a certain percentage of the fair market value that is determined by local assessors to be the total taxable value of land and additions on the property. | Land | Improvement |
|---|---|---|---|---|
| 2024 | $1,627 | $10,398 | $10,398 | -- |
| 2023 | $1,509 | $9,038 | $9,038 | -- |
Source: Public Records
Property History
| Date | Event | Price | Change | Sq Ft Price |
|---|---|---|---|---|
| 04/20/2025 04/20/25 | For Sale | $649,900 | -- | $242 / Sq Ft |
Source: Heartland MLS
Deed History
| Date | Type | Sale Price | Title Company |
|---|---|---|---|
| Warranty Deed | -- | Security 1St Title |
Source: Public Records
Mortgage History
| Date | Status | Loan Amount | Loan Type |
|---|---|---|---|
| Open | $544,000 | New Conventional |
Source: Public Records
Similar Homes in the area
Source: Heartland MLS
MLS Number: 2544702
APN: DP50780000-0255
Nearby Homes
- 13428 W 178th St
- 13416 W 178th St
- 13424 W 178th St
- 13457 W 177th St
- 13472 W 177th St
- 18120 Venerable St
- 18124 Venerable St
- 18105 Venerable St
- 18109 Venerable St
- 13412 W 178th St
- 13404 W 178th St
- 13408 W 178th St
- 13409 W 178th St
- 18113 Venerable St
- 13473 W 177th St
- 13461 W 177th St
- 13465 W 177th St
- 18117 Venerable St
- 18121 Venerable St
- 18125 Venerable St

