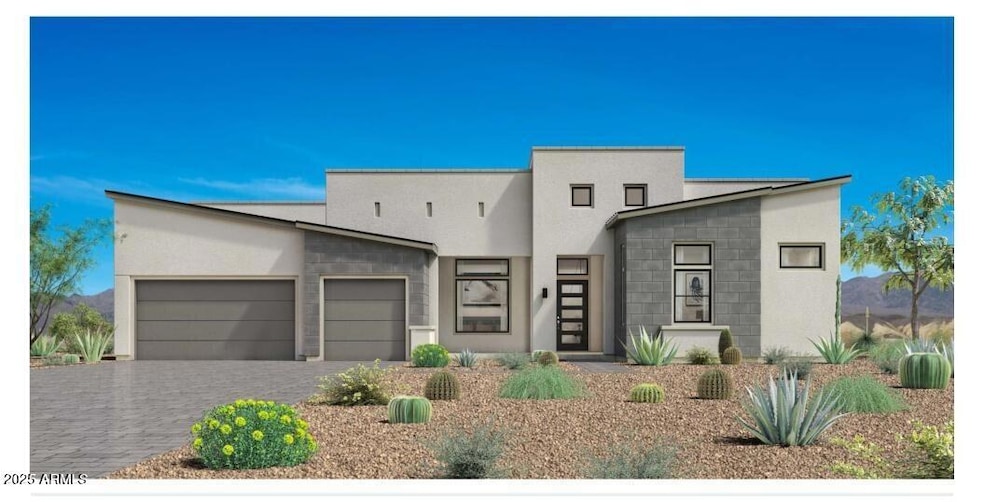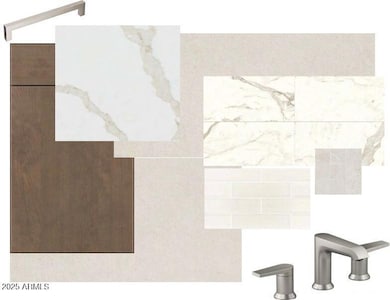
21975 S 193rd Way Queen Creek, AZ 85142
Estimated payment $11,040/month
Highlights
- 0.45 Acre Lot
- Contemporary Architecture
- Private Yard
- Desert Mountain Elementary School Rated A-
- Corner Lot
- Double Pane Windows
About This Home
With an estimated completion date of 12/2025, this is one of the final opportunities to own a home in the highly sought after Merion Grove subdivision! This home features an award-winning floor plan. The beautiful foyer welcomes you home with stunning views of the main living space and rear yard. The enormous kitchen boasts name-brand appliances, upgraded countertops, and ample cabinet space. Embrace relaxation in the sun-filled great room that is bursting with natural light and is adjacent to the kitchen and casual dining area. A multi-panel stacking door leads to outdoor living space. This home features large format tile throughout and boasts one of the most lavish primary bedroom retreats. Don't miss out on this opportunity!
Home Details
Home Type
- Single Family
Est. Annual Taxes
- $3,040
Year Built
- Built in 2025 | Under Construction
Lot Details
- 0.45 Acre Lot
- Private Streets
- Block Wall Fence
- Corner Lot
- Private Yard
HOA Fees
- $517 Monthly HOA Fees
Parking
- 3 Car Garage
Home Design
- Contemporary Architecture
- Brick Exterior Construction
- Wood Frame Construction
- Spray Foam Insulation
- Metal Roof
- Foam Roof
- Low Volatile Organic Compounds (VOC) Products or Finishes
Interior Spaces
- 4,322 Sq Ft Home
- 1-Story Property
- Ceiling height of 9 feet or more
- Double Pane Windows
- Vinyl Clad Windows
- Family Room with Fireplace
- Tile Flooring
- Washer and Dryer Hookup
Kitchen
- Gas Cooktop
- Built-In Microwave
- ENERGY STAR Qualified Appliances
- Kitchen Island
Bedrooms and Bathrooms
- 4 Bedrooms
- Primary Bathroom is a Full Bathroom
- 3.5 Bathrooms
- Dual Vanity Sinks in Primary Bathroom
- Bathtub With Separate Shower Stall
Accessible Home Design
- No Interior Steps
Eco-Friendly Details
- ENERGY STAR Qualified Equipment
- No or Low VOC Paint or Finish
Schools
- Desert Mountain Elementary School
- Queen Creek Junior High School
- Queen Creek High School
Utilities
- Ducts Professionally Air-Sealed
- Mini Split Air Conditioners
- Heating System Uses Natural Gas
- Tankless Water Heater
- Water Softener
- High Speed Internet
- Cable TV Available
Listing and Financial Details
- Home warranty included in the sale of the property
- Tax Lot 19
- Assessor Parcel Number 304-72-977
Community Details
Overview
- Association fees include ground maintenance, street maintenance
- City Property Association, Phone Number (602) 437-4777
- Built by Toll Brothers
- Queen Creek 14 Subdivision, Kartchner Floorplan
Recreation
- Bike Trail
Map
Home Values in the Area
Average Home Value in this Area
Tax History
| Year | Tax Paid | Tax Assessment Tax Assessment Total Assessment is a certain percentage of the fair market value that is determined by local assessors to be the total taxable value of land and additions on the property. | Land | Improvement |
|---|---|---|---|---|
| 2025 | $3,040 | $28,485 | $28,485 | -- |
| 2024 | $1,112 | $27,129 | $27,129 | -- |
| 2023 | $1,112 | $22,517 | $22,517 | -- |
Property History
| Date | Event | Price | Change | Sq Ft Price |
|---|---|---|---|---|
| 03/12/2025 03/12/25 | For Sale | $1,840,000 | -- | $426 / Sq Ft |
Similar Homes in Queen Creek, AZ
Source: Arizona Regional Multiple Listing Service (ARMLS)
MLS Number: 6836751
APN: 304-72-977
- 19539 E Estrella Rd
- 21921 S 197th St
- 19679 E Estrella Rd
- 19655 E Estrella Rd
- 19545 E Domingo Rd
- 22351 S Sossaman Rd
- 21438 S 194th St
- 21539 S 191st Place
- 19691 E Estrella Rd
- 21738 S 190th Place
- 21720 S 190th Place
- 21630 S 190th Place
- 22616 S 194th St
- 19072 E Caledonia Dr
- 19801 E Ocotillo Rd Unit 19
- 22477 S 197th Cir Unit IVA
- 18882 E Celtic Manor Dr
- 19515 E Vía Del Palo
- 18868 E Celtic Manor Dr
- 18921 E Ashridge Dr

