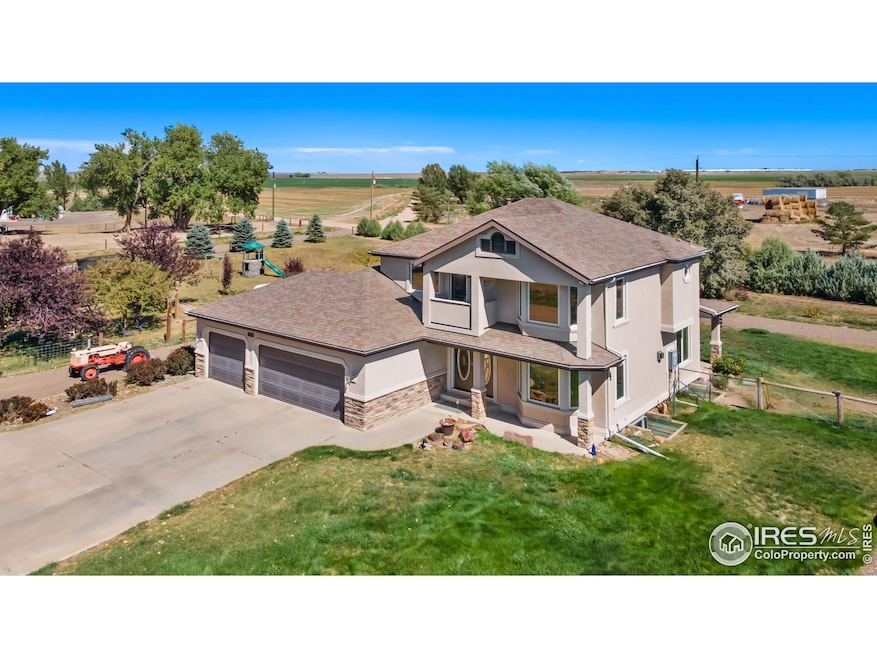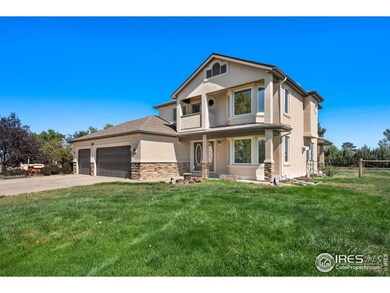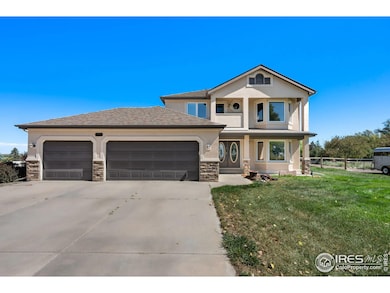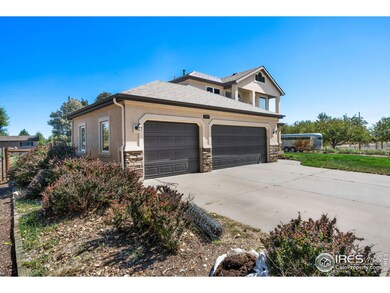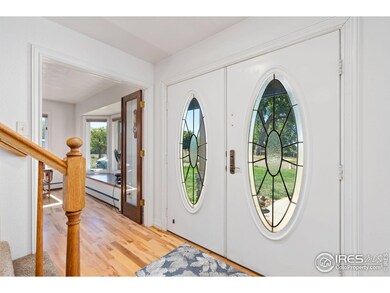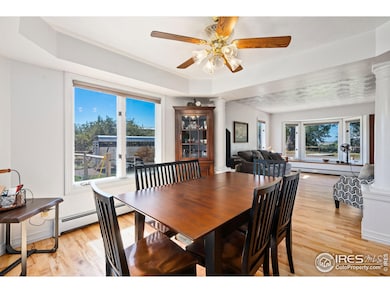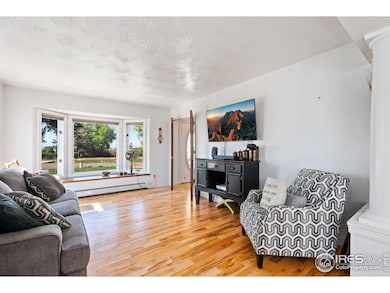
Estimated payment $5,693/month
Highlights
- Horses Allowed On Property
- No HOA
- Separate Outdoor Workshop
- Wood Flooring
- Balcony
- Skylights
About This Home
Custom Victorian-style 2-story perched atop a hill on 4+ acres with sweeping views of the Front Range and incredible sunsets in every season. Thoughtfully updated throughout, this spacious home features a stunning country kitchen with handcrafted cabinets, slab granite countertops, newer appliances, and both eat-in and formal dining spaces. The expanded primary suite offers a serene retreat with mountain views, a remodeled bathroom, and generous space. Enjoy hardwood floors, newer carpet, updated windows, two gas fireplaces, and stucco exterior. The home also includes a covered back porch, whole house fan, and over 100 mature trees that provide privacy and a secluded feel-just 3 miles from Eaton. Equestrian lovers will appreciate the dry and grass pastures secured by a 100-year fence (5 ft above and below ground), plus dog fencing (4 ft up and down). The brand-new commercial-spec shop is a mechanic's dream-fully insulated with a high-performance air barrier, true 400A single-phase electrical, and commercial-grade switchgear, prepped for a lift install. Additional major upgrades include a new boiler, water heater, and Class 4 impact-resistant SBS shingled roof for added durability and peace of mind. Whether you're looking for a private retreat, hobby farm, or a property that blends luxury, views, and function-this is a rare opportunity you won't want to miss.
Home Details
Home Type
- Single Family
Est. Annual Taxes
- $3,008
Year Built
- Built in 1990
Lot Details
- 4.74 Acre Lot
- Level Lot
- Sprinkler System
Parking
- 3 Car Attached Garage
Home Design
- Wood Frame Construction
- Composition Roof
Interior Spaces
- 1,974 Sq Ft Home
- 2-Story Property
- Ceiling Fan
- Skylights
- Bay Window
- Family Room
- Living Room with Fireplace
- Dining Room
- Unfinished Basement
- Basement Fills Entire Space Under The House
- Laundry on main level
Kitchen
- Eat-In Kitchen
- Electric Oven or Range
- Microwave
- Dishwasher
- Kitchen Island
Flooring
- Wood
- Carpet
Bedrooms and Bathrooms
- 3 Bedrooms
- Walk-In Closet
Outdoor Features
- Balcony
- Patio
- Separate Outdoor Workshop
- Outbuilding
Schools
- Eaton Elementary And Middle School
- Eaton High School
Horse Facilities and Amenities
- Horses Allowed On Property
Utilities
- Central Air
- Baseboard Heating
- Hot Water Heating System
- Propane
- Septic System
Community Details
- No Home Owners Association
- Eaton Subdivision
Listing and Financial Details
- Assessor Parcel Number R0008290
Map
Home Values in the Area
Average Home Value in this Area
Tax History
| Year | Tax Paid | Tax Assessment Tax Assessment Total Assessment is a certain percentage of the fair market value that is determined by local assessors to be the total taxable value of land and additions on the property. | Land | Improvement |
|---|---|---|---|---|
| 2024 | $3,008 | $51,560 | $12,770 | $38,790 |
| 2023 | $3,008 | $48,390 | $12,900 | $35,490 |
| 2022 | $2,720 | $37,040 | $12,150 | $24,890 |
| 2021 | $3,212 | $38,110 | $12,500 | $25,610 |
| 2020 | $2,441 | $32,420 | $11,550 | $20,870 |
| 2019 | $2,564 | $32,420 | $11,550 | $20,870 |
| 2018 | $1,980 | $29,710 | $8,180 | $21,530 |
| 2017 | $2,045 | $29,710 | $8,180 | $21,530 |
| 2016 | $1,557 | $23,840 | $6,710 | $17,130 |
| 2015 | $1,441 | $23,840 | $6,710 | $17,130 |
| 2014 | $1,070 | $19,070 | $5,880 | $13,190 |
Property History
| Date | Event | Price | Change | Sq Ft Price |
|---|---|---|---|---|
| 02/27/2025 02/27/25 | Price Changed | $975,000 | -0.5% | $494 / Sq Ft |
| 01/24/2025 01/24/25 | Price Changed | $980,000 | -0.5% | $496 / Sq Ft |
| 01/02/2025 01/02/25 | Price Changed | $985,000 | -0.5% | $499 / Sq Ft |
| 11/21/2024 11/21/24 | Price Changed | $990,000 | -0.5% | $502 / Sq Ft |
| 10/09/2024 10/09/24 | Price Changed | $995,000 | -7.9% | $504 / Sq Ft |
| 09/19/2024 09/19/24 | For Sale | $1,080,000 | +117.6% | $547 / Sq Ft |
| 01/28/2019 01/28/19 | Off Market | $496,350 | -- | -- |
| 11/10/2016 11/10/16 | Sold | $496,350 | -4.4% | $251 / Sq Ft |
| 10/11/2016 10/11/16 | Pending | -- | -- | -- |
| 09/07/2016 09/07/16 | For Sale | $519,000 | -- | $263 / Sq Ft |
Deed History
| Date | Type | Sale Price | Title Company |
|---|---|---|---|
| Quit Claim Deed | -- | None Listed On Document | |
| Warranty Deed | $496,530 | Unified Title Co Inc | |
| Warranty Deed | $300,000 | -- | |
| Deed | $17,000 | -- |
Mortgage History
| Date | Status | Loan Amount | Loan Type |
|---|---|---|---|
| Previous Owner | $50,000 | Credit Line Revolving | |
| Previous Owner | $372,000 | No Value Available | |
| Previous Owner | $396,530 | New Conventional | |
| Previous Owner | $240,000 | New Conventional | |
| Previous Owner | $260,800 | Unknown | |
| Previous Owner | $10,000 | Unknown | |
| Previous Owner | $243,500 | Unknown | |
| Previous Owner | $240,000 | No Value Available | |
| Previous Owner | $27,000 | Stand Alone Second | |
| Previous Owner | $38,500 | Credit Line Revolving |
Similar Homes in Eaton, CO
Source: IRES MLS
MLS Number: 1019016
APN: R0008290
- 0 County Road 43 Unit Lot C 1031899
- 0 County Road 43 Unit Lot B 1031898
- 0 County Road 43
- 20204 Leola Way
- 20189 Leola Way
- 36340 County Road 49
- 37637 County Road 39 Unit 202
- 1508 Prairie Hawk Rd
- 1441 Prairie Hawk Rd
- 1502 Prairie Hawk Rd
- 1442 Prairie Hawk Rd
- 1537 Red Tail Rd
- 20633 County Road 72
- 600 Red Tail Dr
- 341 Hickory Ave
- 24801 County Road 74
- 420 Peregrine Point
- 340 Peregrine Point
- 35896 Pleasant Hill Ave
- 0 51 Ct Rd Unit RECIR1025579
