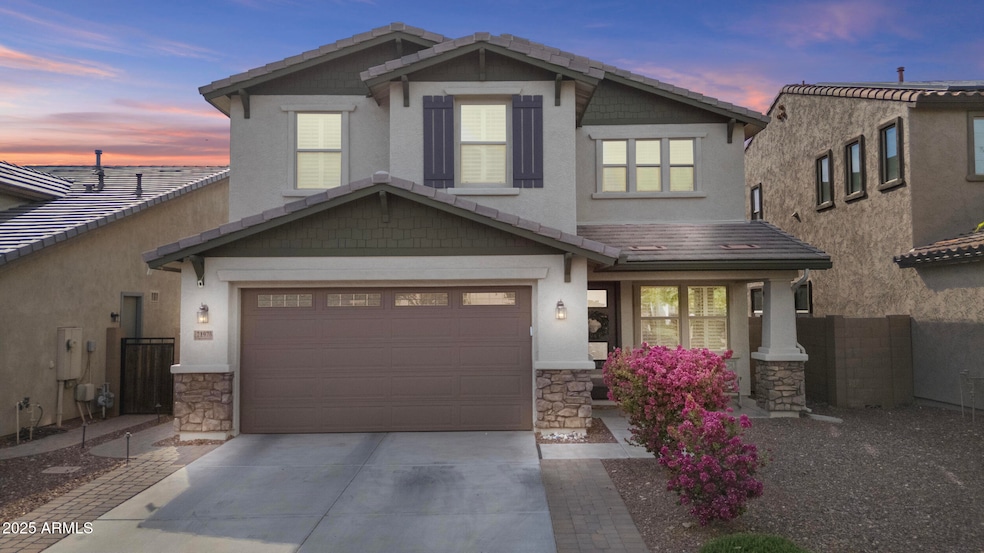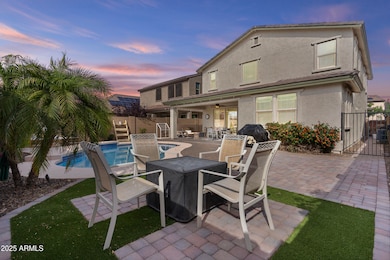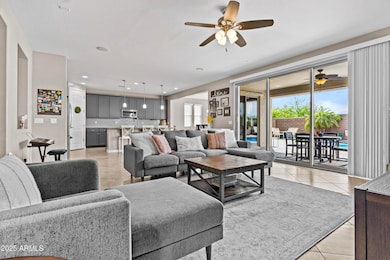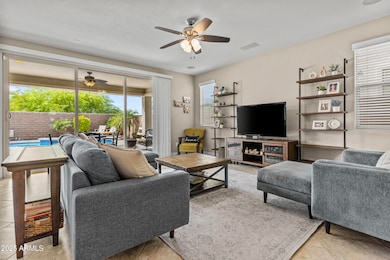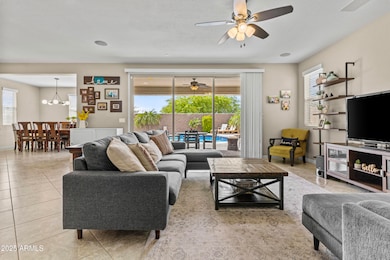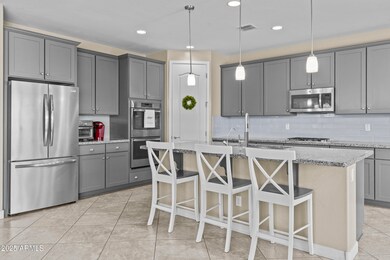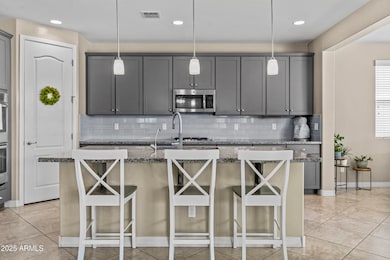
21978 N 100th Ave Sun City, AZ 85351
Willow NeighborhoodEstimated payment $4,370/month
Highlights
- Play Pool
- Granite Countertops
- Double Pane Windows
- Sunset Heights Elementary School Rated A-
- Eat-In Kitchen
- Tandem Parking
About This Home
WELCOME to this BEAUTIFUL HOME on a PREMIUM LOT that includes PEACEFUL STREET and NO BACKYARD NEIGHBORS*You will LOVE the NEUTRAL PALETTE and ABUNDANT NATURAL LIGHT*Your GOURMET KITCHEN has GAS COOK, granite counters, LARGE ISLAND, sleek backsplash, walk in PANTRY, and DOUBLE OVENS*The GREATROOM has EXTENDED SLIDING DOORS*SHUTTERS, NEWER CARPET, and SURROUND SOUND*The OWNER SUITE has walk in closet and TILE SURROUNDS at separate shower and tub and GRANITE counters at bath*Convenient LOFT*Secondary bedroom has WALK IN closet and PERSONAL BATH*Larger upstairs LAUNDRY with SINK*Your BACKYARD has NICE USE of PAVERS and EASY-CARE ARTIFICIAL TURF with SOOTHING and REFRESHING POOL*COME BY and see why YOU WILL WANT to CALL THIS PLACE YOUR ''HOME''
Home Details
Home Type
- Single Family
Est. Annual Taxes
- $2,156
Year Built
- Built in 2014
Lot Details
- 5,400 Sq Ft Lot
- Desert faces the front of the property
- Block Wall Fence
- Artificial Turf
- Front and Back Yard Sprinklers
HOA Fees
- $88 Monthly HOA Fees
Parking
- 2 Open Parking Spaces
- 3 Car Garage
- Garage ceiling height seven feet or more
- Tandem Parking
Home Design
- Wood Frame Construction
- Tile Roof
- Stucco
Interior Spaces
- 2,849 Sq Ft Home
- 2-Story Property
- Ceiling height of 9 feet or more
- Double Pane Windows
Kitchen
- Eat-In Kitchen
- Breakfast Bar
- Gas Cooktop
- Built-In Microwave
- Granite Countertops
Flooring
- Carpet
- Tile
Bedrooms and Bathrooms
- 4 Bedrooms
- Primary Bathroom is a Full Bathroom
- 3.5 Bathrooms
- Dual Vanity Sinks in Primary Bathroom
- Bathtub With Separate Shower Stall
Pool
- Play Pool
Schools
- Sunset Heights Elementary School
- Liberty High School
Utilities
- Cooling Available
- Heating System Uses Natural Gas
- High Speed Internet
- Cable TV Available
Listing and Financial Details
- Tax Lot 17
- Assessor Parcel Number 200-19-709
Community Details
Overview
- Association fees include ground maintenance
- The Medows Association, Phone Number (602) 957-9191
- Built by K HOV
- Meadows Parcel 11 Subdivision, Beautiful Home Floorplan
Recreation
- Community Playground
- Community Pool
- Community Spa
- Bike Trail
Map
Home Values in the Area
Average Home Value in this Area
Tax History
| Year | Tax Paid | Tax Assessment Tax Assessment Total Assessment is a certain percentage of the fair market value that is determined by local assessors to be the total taxable value of land and additions on the property. | Land | Improvement |
|---|---|---|---|---|
| 2025 | $2,156 | $27,889 | -- | -- |
| 2024 | $2,181 | $26,561 | -- | -- |
| 2023 | $2,181 | $50,760 | $10,150 | $40,610 |
| 2022 | $2,135 | $38,880 | $7,770 | $31,110 |
| 2021 | $3,044 | $36,480 | $7,290 | $29,190 |
| 2020 | $2,304 | $33,920 | $6,780 | $27,140 |
| 2019 | $2,232 | $33,160 | $6,630 | $26,530 |
| 2018 | $2,166 | $31,660 | $6,330 | $25,330 |
| 2017 | $2,185 | $29,610 | $5,920 | $23,690 |
| 2016 | $2,083 | $23,970 | $4,790 | $19,180 |
| 2015 | $435 | $4,352 | $4,352 | $0 |
Property History
| Date | Event | Price | Change | Sq Ft Price |
|---|---|---|---|---|
| 04/24/2025 04/24/25 | For Sale | $735,000 | +16.7% | $258 / Sq Ft |
| 07/16/2021 07/16/21 | Sold | $630,000 | +6.8% | $221 / Sq Ft |
| 07/15/2021 07/15/21 | Price Changed | $589,990 | 0.0% | $207 / Sq Ft |
| 06/13/2021 06/13/21 | Pending | -- | -- | -- |
| 06/07/2021 06/07/21 | Pending | -- | -- | -- |
| 06/06/2021 06/06/21 | For Sale | $589,990 | -- | $207 / Sq Ft |
Deed History
| Date | Type | Sale Price | Title Company |
|---|---|---|---|
| Warranty Deed | $630,000 | First American Title Ins Co | |
| Interfamily Deed Transfer | -- | Great American Title Agency | |
| Warranty Deed | -- | New Land Title Agency | |
| Warranty Deed | $351,799 | New Land Title Agency | |
| Quit Claim Deed | -- | New Land Title Agency | |
| Quit Claim Deed | -- | New Land Title Agency | |
| Cash Sale Deed | $949,899 | None Available |
Mortgage History
| Date | Status | Loan Amount | Loan Type |
|---|---|---|---|
| Open | $441,000 | New Conventional | |
| Previous Owner | $323,200 | New Conventional | |
| Previous Owner | $15,477 | Credit Line Revolving | |
| Previous Owner | $356,250 | New Conventional | |
| Previous Owner | $359,500 | New Conventional |
Similar Homes in the area
Source: Arizona Regional Multiple Listing Service (ARMLS)
MLS Number: 6847990
APN: 200-19-709
- 9976 W Via Montoya Dr
- 10043 W Foothill Dr
- 9852 W Salter Dr
- 21978 N 97th Dr
- 9845 W Salter Dr
- 10239 W Via Del Sol Unit 400
- 9742 W Los Gatos Dr
- 10325 W Sands Dr Unit 456
- 10324 W Sands Dr Unit 476
- 10134 W Cashman Dr
- 9947 W Wizard Ln
- 10421 W Via Del Sol Unit 379
- 10350 W Foothill Dr
- 10343 W Robin Ln
- 10320 W Cashman Dr
- 22848 N 98th Dr
- 10225 W Country Club Trail
- 10331 W Adam Ave
- 21254 N 96th Ave
- 21216 N 96th Ave
