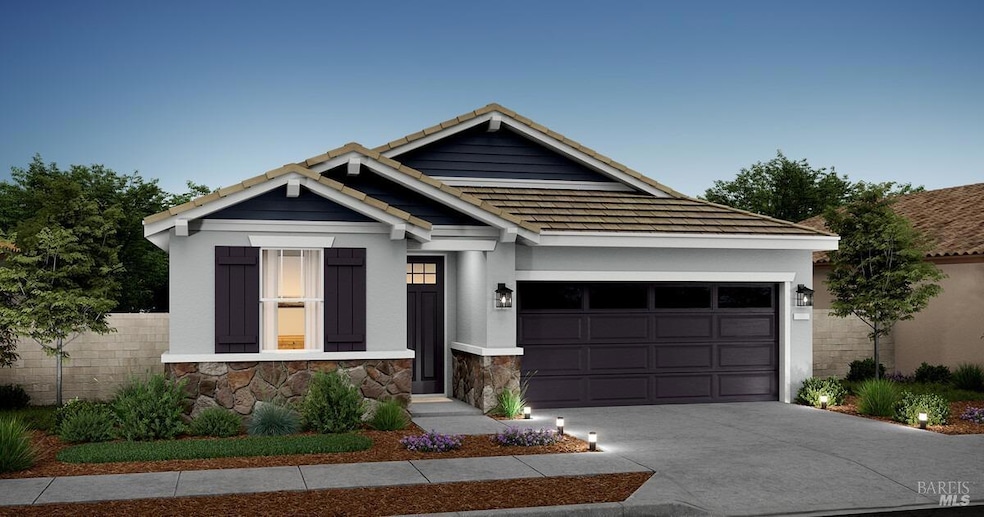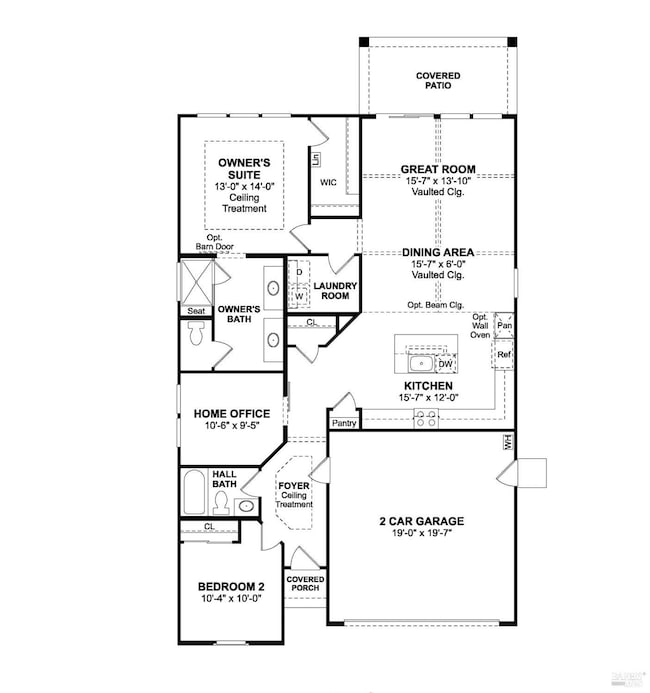
Estimated payment $3,557/month
Highlights
- Fitness Center
- Craftsman Architecture
- Window or Skylight in Bathroom
- New Construction
- Clubhouse
- Great Room
About This Home
Welcome to K. Hovnanian's Four Seasons at Homestead, an exclusive active adult community designed for those aged 55 and above, offering a lifestyle of comfort and convenience. This Casa plan home is perfect for both relaxation and entertaining. Step into the expansive Great Room, featuring a stunning ceiling treatment and an abundance of natural light, creating a welcoming atmosphere for family and friends. The chef-inspired Kitchen is a dream, with a spacious island, sleek Grey Shaker cabinets with satin nickel hardware, and elegant Grey Mist granite countertops. Adjacent to the Kitchen, the dining area offers easy access to a covered patio, ideal for outdoor gatherings. Need a quiet retreat? The Home Office, with its charming double barn doors off the foyer, serves as an inspiring space for work or leisure. The luxurious Primary Suite is a true retreat, featuring a spa-like bath with dual vanities and a large walk-in closet. Experience the lifestyle you've been dreaming of at K. Hovnanian's Four Seasons at Homesteadyour perfect home awaits! *** Pricing subject to change.
Home Details
Home Type
- Single Family
Lot Details
- 5,750 Sq Ft Lot
- Property is zoned R1
HOA Fees
- $266 Monthly HOA Fees
Parking
- 2 Car Garage
- Inside Entrance
- Front Facing Garage
- Garage Door Opener
Home Design
- New Construction
- Craftsman Architecture
- Concrete Foundation
- Slab Foundation
- Frame Construction
- Tile Roof
- Concrete Perimeter Foundation
- Stucco
- Stone
Interior Spaces
- 1,460 Sq Ft Home
- 1-Story Property
- Beamed Ceilings
- Great Room
- Open Floorplan
- Home Office
Kitchen
- Breakfast Bar
- Walk-In Pantry
- Free-Standing Gas Range
- Range Hood
- Microwave
- Dishwasher
- Kitchen Island
- Granite Countertops
- Disposal
Flooring
- Carpet
- Vinyl
Bedrooms and Bathrooms
- 2 Bedrooms
- Walk-In Closet
- 2 Full Bathrooms
- Quartz Bathroom Countertops
- Tile Bathroom Countertop
- Secondary Bathroom Double Sinks
- Bathtub with Shower
- Separate Shower
- Window or Skylight in Bathroom
Laundry
- Laundry Room
- Washer and Dryer Hookup
Utilities
- Central Heating and Cooling System
- Cable TV Available
Additional Features
- Energy-Efficient Appliances
- Covered patio or porch
Listing and Financial Details
- Home warranty included in the sale of the property
- Assessor Parcel Number 0114-471-360
Community Details
Overview
- Association fees include recreation facility, pool, ground maintenance, common areas
- Riverside Managment Association, Phone Number (916) 740-2462
- Built by K. Hovnanian Homes
- Four Seasons Homestead Springs Lot 260 Subdivision, Casa Lot 260 Floorplan
- Greenbelt
Amenities
- Community Barbecue Grill
- Clubhouse
Recreation
- Fitness Center
- Community Pool
- Community Spa
- Park
- Dog Park
- Trails
Building Details
- Net Lease
Map
Home Values in the Area
Average Home Value in this Area
Property History
| Date | Event | Price | Change | Sq Ft Price |
|---|---|---|---|---|
| 03/30/2025 03/30/25 | Pending | -- | -- | -- |
| 03/28/2025 03/28/25 | Price Changed | $499,990 | -1.2% | $342 / Sq Ft |
| 03/20/2025 03/20/25 | Price Changed | $505,990 | -1.9% | $347 / Sq Ft |
| 03/13/2025 03/13/25 | Price Changed | $515,990 | -3.7% | $353 / Sq Ft |
| 03/05/2025 03/05/25 | Price Changed | $535,990 | -2.7% | $367 / Sq Ft |
| 02/13/2025 02/13/25 | Price Changed | $550,990 | -1.4% | $377 / Sq Ft |
| 01/29/2025 01/29/25 | Price Changed | $558,990 | -1.8% | $383 / Sq Ft |
| 01/16/2025 01/16/25 | Price Changed | $568,990 | -0.8% | $390 / Sq Ft |
| 01/08/2025 01/08/25 | For Sale | $573,737 | -- | $393 / Sq Ft |
Similar Homes in Dixon, CA
Source: MetroList
MLS Number: 325001368
- 2245 Prairie Way
- 315 Nighthawk Ridge
- 310 Nighthawk Ridge
- 2295 Prairie Way
- 2225 Prairie Way
- 2265 Lark Way
- 2285 Lark Way
- 320 Coyote Hollow Ct
- 330 Coyote Hollow Ct
- 325 Coyote Hollow Ct
- 340 Coyote Hollow Ct
- 2215 Prairie Way
- 400 Farmhouse Ln
- 400 Farmhouse Ln
- 400 Farmhouse Ln
- 335 Coyote Hollow Ct
- 400 Farmhouse Ln
- 400 Farmhouse Ln
- 400 Farmhouse Ln
- 2210 Maze Way

