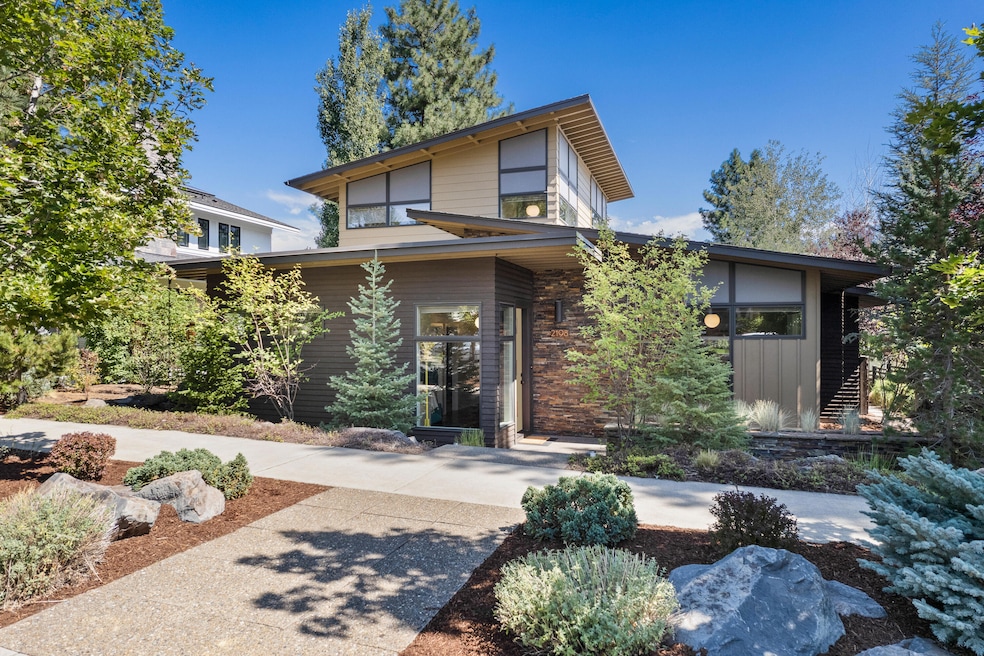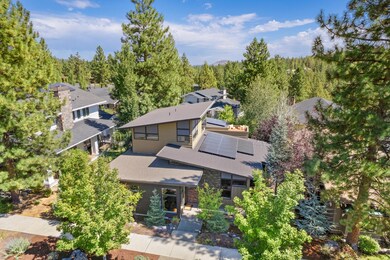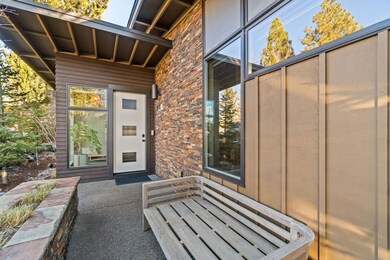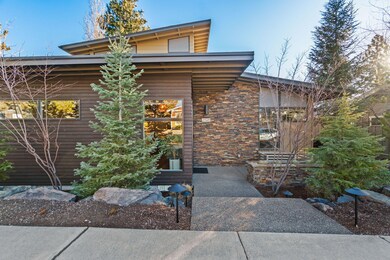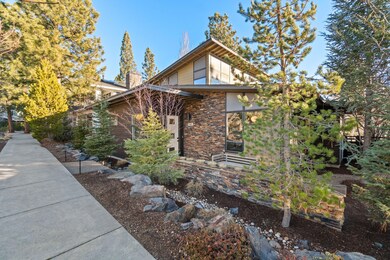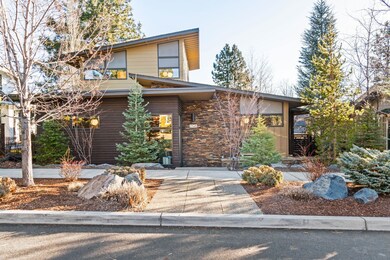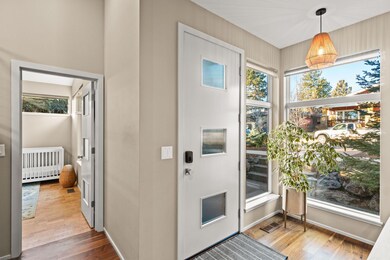
2198 NW Clearwater Dr Bend, OR 97701
Summit West NeighborhoodHighlights
- Spa
- Open Floorplan
- Contemporary Architecture
- High Lakes Elementary School Rated A-
- Deck
- Territorial View
About This Home
As of February 2025This stunning Greg Welch-built home seamlessly blends mid-century style with contemporary features. Offering 2,001 sq ft of thoughtfully designed living space, this residence is nestled on a remarkably private lot near shops, restaurants, schools, and trails. The main level features two bedrooms and a fully remodeled bathroom with a stylish soaking tub. The refreshed kitchen boasts a bespoke chef's pantry, refinished cabinets, and new lighting. The great room showcases a contemporary stone fireplace with a broad hearth, creating a warm and inviting ambiance. Upstairs, the primary suite serves as a light-filled retreat with expansive windows, a private rooftop deck with treetop views, and a luxurious en-suite bath with a walk-in closet. The back patio, complete with a hot tub, provides an ideal outdoor oasis. Earth Advantage certification, solar panels, and integrated smart home technology round out this impeccably maintained sanctuary perfectly combining efficiency and elegance.
Home Details
Home Type
- Single Family
Est. Annual Taxes
- $7,844
Year Built
- Built in 2010
Lot Details
- 5,227 Sq Ft Lot
- Fenced
- Drip System Landscaping
- Native Plants
- Level Lot
- Front and Back Yard Sprinklers
- Property is zoned RS, RS
Parking
- 2 Car Attached Garage
- Alley Access
- Garage Door Opener
- Driveway
- On-Street Parking
Home Design
- Contemporary Architecture
- Stem Wall Foundation
- Frame Construction
- Composition Roof
- Membrane Roofing
Interior Spaces
- 2,001 Sq Ft Home
- 2-Story Property
- Open Floorplan
- Wired For Sound
- Built-In Features
- Vaulted Ceiling
- Ceiling Fan
- Gas Fireplace
- Double Pane Windows
- Vinyl Clad Windows
- Mud Room
- Great Room with Fireplace
- Living Room
- Territorial Views
Kitchen
- Eat-In Kitchen
- Breakfast Bar
- Oven
- Cooktop with Range Hood
- Microwave
- Dishwasher
- Kitchen Island
- Solid Surface Countertops
- Disposal
Flooring
- Wood
- Carpet
- Cork
- Tile
Bedrooms and Bathrooms
- 3 Bedrooms
- Linen Closet
- Walk-In Closet
- 2 Full Bathrooms
- Double Vanity
- Soaking Tub
- Bathtub with Shower
- Bathtub Includes Tile Surround
Laundry
- Laundry Room
- Dryer
- Washer
Home Security
- Smart Lights or Controls
- Surveillance System
- Smart Locks
- Smart Thermostat
- Carbon Monoxide Detectors
- Fire and Smoke Detector
Eco-Friendly Details
- ENERGY STAR Qualified Equipment for Heating
- Solar owned by seller
- Sprinklers on Timer
Outdoor Features
- Spa
- Courtyard
- Deck
- Patio
Schools
- High Lakes Elementary School
- Pacific Crest Middle School
- Summit High School
Utilities
- ENERGY STAR Qualified Air Conditioning
- Forced Air Zoned Heating and Cooling System
- Heating System Uses Natural Gas
- Natural Gas Connected
- Water Heater
Listing and Financial Details
- Exclusions: Workout gear and storage + wall-mounted tool storage in garage
- Tax Lot 09000
- Assessor Parcel Number 264642
Community Details
Overview
- No Home Owners Association
- Built by Greg Welch Construction
- Northwest Crossing Subdivision
Recreation
- Park
Map
Home Values in the Area
Average Home Value in this Area
Property History
| Date | Event | Price | Change | Sq Ft Price |
|---|---|---|---|---|
| 02/18/2025 02/18/25 | Sold | $1,300,000 | 0.0% | $650 / Sq Ft |
| 01/21/2025 01/21/25 | Pending | -- | -- | -- |
| 01/17/2025 01/17/25 | For Sale | $1,300,000 | +18.2% | $650 / Sq Ft |
| 10/19/2022 10/19/22 | Sold | $1,100,000 | -7.9% | $565 / Sq Ft |
| 09/17/2022 09/17/22 | Pending | -- | -- | -- |
| 09/01/2022 09/01/22 | For Sale | $1,195,000 | +134.3% | $614 / Sq Ft |
| 10/17/2013 10/17/13 | Sold | $510,000 | +13.4% | $262 / Sq Ft |
| 10/03/2013 10/03/13 | Pending | -- | -- | -- |
| 09/30/2013 09/30/13 | For Sale | $449,900 | -6.2% | $231 / Sq Ft |
| 04/03/2013 04/03/13 | Sold | $479,800 | 0.0% | $247 / Sq Ft |
| 03/12/2013 03/12/13 | Pending | -- | -- | -- |
| 03/07/2013 03/07/13 | For Sale | $479,800 | -- | $247 / Sq Ft |
Tax History
| Year | Tax Paid | Tax Assessment Tax Assessment Total Assessment is a certain percentage of the fair market value that is determined by local assessors to be the total taxable value of land and additions on the property. | Land | Improvement |
|---|---|---|---|---|
| 2024 | $7,844 | $468,480 | -- | -- |
| 2023 | $7,271 | $454,840 | $0 | $0 |
| 2022 | $6,784 | $428,740 | $0 | $0 |
| 2021 | $6,794 | $416,260 | $0 | $0 |
| 2020 | $6,446 | $416,260 | $0 | $0 |
| 2019 | $6,267 | $404,140 | $0 | $0 |
| 2018 | $6,089 | $392,370 | $0 | $0 |
| 2017 | $5,977 | $380,950 | $0 | $0 |
| 2016 | $5,703 | $369,860 | $0 | $0 |
| 2015 | $5,547 | $359,090 | $0 | $0 |
| 2014 | $5,386 | $348,640 | $0 | $0 |
Mortgage History
| Date | Status | Loan Amount | Loan Type |
|---|---|---|---|
| Open | $300,000 | New Conventional | |
| Previous Owner | $825,000 | New Conventional | |
| Previous Owner | $300,000 | New Conventional |
Deed History
| Date | Type | Sale Price | Title Company |
|---|---|---|---|
| Warranty Deed | $1,300,000 | Western Title | |
| Warranty Deed | $1,100,000 | Amerititle | |
| Warranty Deed | -- | None Available | |
| Warranty Deed | $479,800 | Western Title & Escrow | |
| Bargain Sale Deed | -- | Accommodation | |
| Warranty Deed | $375,000 | Amerititle | |
| Warranty Deed | $87,000 | Amerititle |
Similar Homes in Bend, OR
Source: Southern Oregon MLS
MLS Number: 220194593
APN: 264642
- 2194 NW Lolo Dr
- 2170 NW Lolo Dr
- 2409 NW Quinn Creek Loop
- 238 NW Outlook Vista Dr
- 2645 NW Crossing Dr
- 2282 NW High Lakes Loop
- 2281 NW Lolo Dr
- 2559 NW Crossing Dr
- 2644 NW Ordway Ave
- 2380 NW High Lakes Loop
- 2745 NW Ordway Ave Unit 312
- 2745 NW Ordway Ave Unit 309
- 2745 NW Ordway Ave Unit 303
- 2745 NW Ordway Ave Unit 209
- 2745 NW Ordway Ave Unit 206
- 2834 Lakemont Dr
- 512 NW Flagline Dr
- 19405 Ironwood Cir
- 2488 NW Drouillard Ave
- 19421 Ironwood Cir
