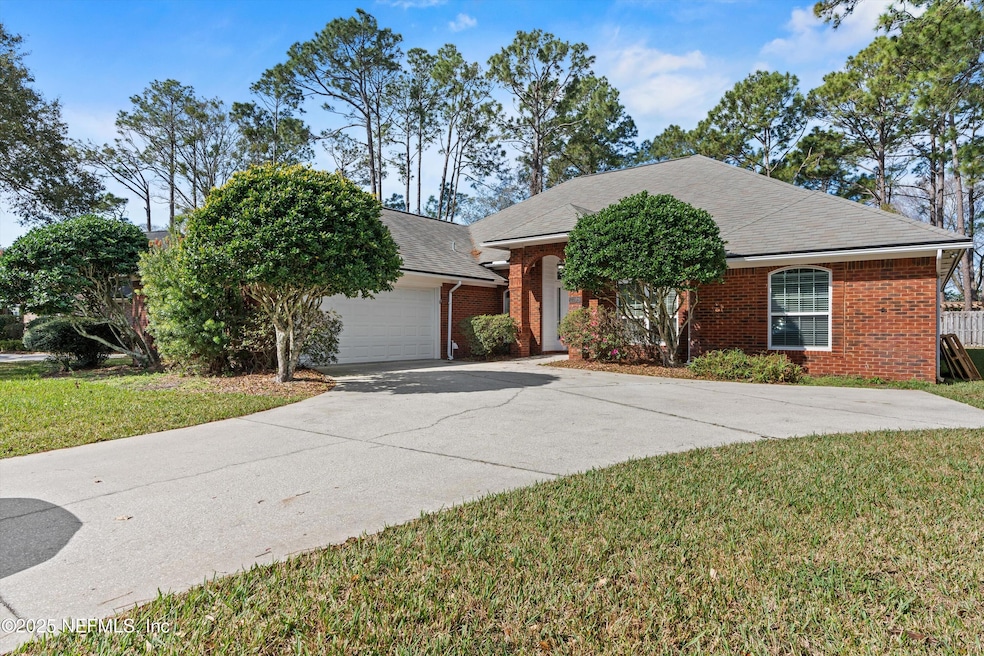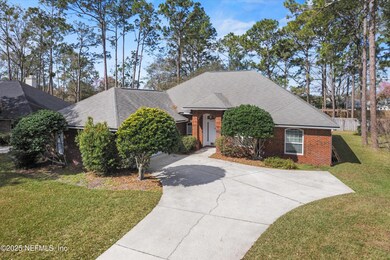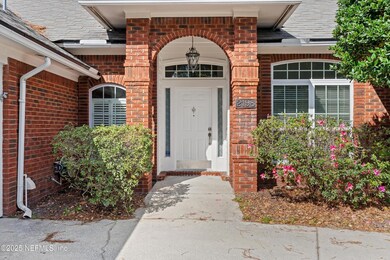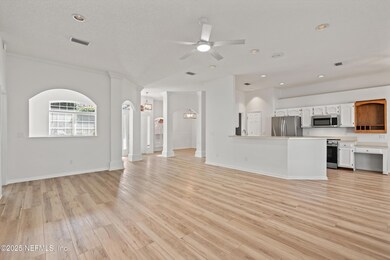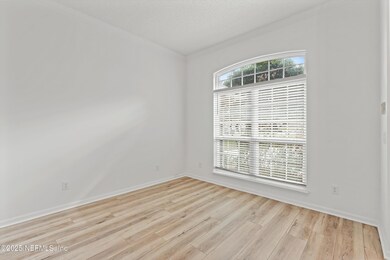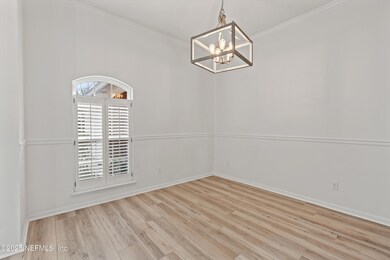
2198 Osprey Point Dr W Jacksonville, FL 32224
Golden Glades/The Woods NeighborhoodHighlights
- Clubhouse
- 1 Fireplace
- Central Heating and Cooling System
- Traditional Architecture
- Rear Porch
- 2 Car Garage
About This Home
As of April 2025Multiple offers highest and best by Friday 2/28/2025 at 5pm Welcome to your new home! This stunning residence offers a spacious and inviting atmosphere with an open floor plan, seamlessly connecting the expansive family room to the kitchen—perfect for entertaining and everyday living. The generously sized primary suite provides a private retreat, complemented by two additional bedrooms and a versatile office space that can easily be converted into a fourth bedroom. Nestled in a desirable community, this home is within walking distance of two schools and just minutes from the beach, offering both convenience and an exceptional lifestyle. Don't miss this incredible opportunity!
House being sold as-is.
Home Details
Home Type
- Single Family
Est. Annual Taxes
- $8,321
Year Built
- Built in 1990 | Remodeled
HOA Fees
- $80 Monthly HOA Fees
Parking
- 2 Car Garage
Home Design
- Traditional Architecture
- Shingle Roof
Interior Spaces
- 2,382 Sq Ft Home
- 1-Story Property
- 1 Fireplace
- Laminate Flooring
Kitchen
- Convection Oven
- Electric Range
- Microwave
Bedrooms and Bathrooms
- 3 Bedrooms
- 2 Full Bathrooms
Additional Features
- Rear Porch
- 0.32 Acre Lot
- Central Heating and Cooling System
Listing and Financial Details
- Assessor Parcel Number 1673323305
Community Details
Overview
- Osprey Pointe Subdivision
Amenities
- Clubhouse
Map
Home Values in the Area
Average Home Value in this Area
Property History
| Date | Event | Price | Change | Sq Ft Price |
|---|---|---|---|---|
| 04/01/2025 04/01/25 | Sold | $540,000 | -1.8% | $227 / Sq Ft |
| 02/23/2025 02/23/25 | For Sale | $550,000 | +29629.7% | $231 / Sq Ft |
| 02/20/2025 02/20/25 | Pending | -- | -- | -- |
| 12/17/2023 12/17/23 | Off Market | $1,850 | -- | -- |
| 06/22/2020 06/22/20 | Rented | $1,850 | -28.8% | -- |
| 06/19/2020 06/19/20 | Under Contract | -- | -- | -- |
| 01/21/2020 01/21/20 | For Rent | $2,600 | -- | -- |
Tax History
| Year | Tax Paid | Tax Assessment Tax Assessment Total Assessment is a certain percentage of the fair market value that is determined by local assessors to be the total taxable value of land and additions on the property. | Land | Improvement |
|---|---|---|---|---|
| 2024 | $8,321 | $494,510 | $165,000 | $329,510 |
| 2023 | $7,628 | $450,257 | $105,000 | $345,257 |
| 2022 | $6,677 | $428,548 | $100,000 | $328,548 |
| 2021 | $5,889 | $325,447 | $80,000 | $245,447 |
| 2020 | $5,749 | $315,509 | $70,000 | $245,509 |
| 2019 | $3,653 | $235,028 | $0 | $0 |
| 2018 | $3,607 | $230,646 | $0 | $0 |
| 2017 | $3,563 | $225,903 | $0 | $0 |
| 2016 | $3,543 | $221,257 | $0 | $0 |
| 2015 | $3,578 | $219,719 | $0 | $0 |
| 2014 | $3,584 | $217,976 | $0 | $0 |
Mortgage History
| Date | Status | Loan Amount | Loan Type |
|---|---|---|---|
| Previous Owner | $174,400 | No Value Available | |
| Previous Owner | $147,600 | No Value Available |
Deed History
| Date | Type | Sale Price | Title Company |
|---|---|---|---|
| Quit Claim Deed | $100 | None Listed On Document | |
| Warranty Deed | $218,000 | -- | |
| Warranty Deed | $164,000 | -- |
Similar Homes in Jacksonville, FL
Source: realMLS (Northeast Florida Multiple Listing Service)
MLS Number: 2071921
APN: 167332-3305
- 2380 Osprey Lake Dr
- 13557 Aquiline Rd
- 2393 Egrets Glade Dr
- 13508 Las Brisas Way N
- 2146 Walkabout Ct
- 13614 Las Brisas Way
- 13538 Valbuena Ct
- 2273 The Woods Dr E
- 13049 Yaupon Place
- 2450 Fallen Tree Dr W
- 2109 Softwind Ct
- 13053 Viburnum Dr S
- 13102 Tall Tree Dr S
- 2517 Plumbago Place
- 13087 Tall Tree Dr S
- 13049 Loblolly Ln N
- 13018 Viburnum Dr S
- 2471 Winged Elm Dr E
- 12953 Deep Lagoon Place E
- 2704 Endurance Way Unit 2704
